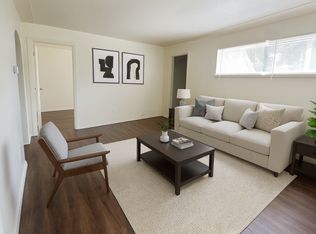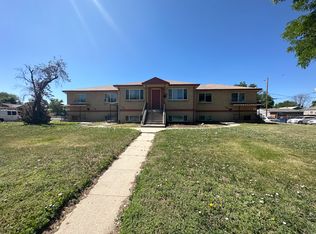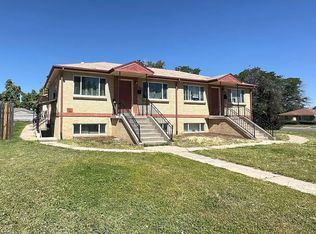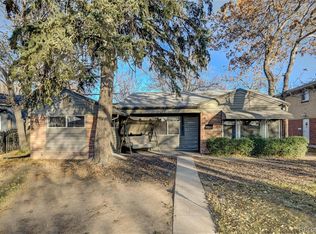Sold for $560,000 on 02/24/23
$560,000
2049 Florence Street, Aurora, CO 80010
4beds
2,200sqft
Single Family Residence
Built in 1955
6,350 Square Feet Lot
$520,200 Zestimate®
$255/sqft
$2,642 Estimated rent
Home value
$520,200
$494,000 - $546,000
$2,642/mo
Zestimate® history
Loading...
Owner options
Explore your selling options
What's special
You’ll love living in this fully renovated four-bedroom, two-bath mid-century ranch, ideally located in one of Denver’s fastest up-and-coming neighborhoods. Virtually everything has been tastefully updated throughout the 2,200 square feet of living space! Upon entering, you are greeted by the spacious great room featuring a floor-to-ceiling gas fireplace, clad in a stylish charcoal gray finish that defines the space between the living from the dining room. New White Oak luxury vinyl plank flooring covers the main living spaces and extends into the hallway and main-floor bedrooms. The beautiful kitchen has custom cabinetry, quartz terrazzo-style counters, and new Frigidaire stainless steel appliances with a gas range and hood. The extended primary bedroom offers a walk-in closet with a space-saving, charcoal gray barn door. The main floor and basement bathrooms boast Oak Modway vanities with mirrors, and designer lighting and tile. Head to the basement and discover plenty of open space—perfect for movie night, or hosting friends and family for the big game. You will also find a basement bonus room that serves well as a home office, craft room, or flex space. Enjoy dining al fresco and soaking up the Colorado sunshine in the West facing, private backyard with a 28 ½ foot X 10 foot, covered patio. The front and back landscape are an open canvas for your favorite landscape design style, complete with a two-car detached garage and alley access. A new furnace, water heater, energy-efficient windows, and fresh paint support the aesthetic updates. Located a mere half-mile/10-minute walk from the community’s favorite Stanley Marketplace for endless dining, drinking, shopping, exercise, and more. Convenient proximity to Central Park, Northfield, and Anshutz Medical Center makes this a great place to call home!
Zillow last checked: 8 hours ago
Listing updated: February 28, 2023 at 03:45pm
Listed by:
Arturo Bugarin 720-364-8214,
Compass - Denver,
Arturo Bugarin 720-364-8214,
Compass - Denver
Bought with:
Allison Parks, 100041105
Conscious Real Estate
Source: REcolorado,MLS#: 2152451
Facts & features
Interior
Bedrooms & bathrooms
- Bedrooms: 4
- Bathrooms: 2
- Full bathrooms: 1
- 3/4 bathrooms: 1
- Main level bathrooms: 1
- Main level bedrooms: 2
Primary bedroom
- Level: Main
- Area: 174.42 Square Feet
- Dimensions: 11.4 x 15.3
Bedroom
- Level: Main
- Area: 144.1 Square Feet
- Dimensions: 11 x 13.1
Bedroom
- Level: Basement
- Area: 124.46 Square Feet
- Dimensions: 9.8 x 12.7
Bedroom
- Level: Basement
- Area: 128.27 Square Feet
- Dimensions: 10.1 x 12.7
Bathroom
- Level: Main
- Area: 54.72 Square Feet
- Dimensions: 7.2 x 7.6
Bathroom
- Level: Basement
- Area: 34.3 Square Feet
- Dimensions: 4.9 x 7
Heating
- Forced Air
Cooling
- Evaporative Cooling
Appliances
- Included: Dishwasher, Disposal, Oven, Range, Refrigerator
Features
- Quartz Counters
- Flooring: Carpet, Tile, Wood
- Windows: Double Pane Windows
- Basement: Finished
- Number of fireplaces: 1
- Fireplace features: Gas
Interior area
- Total structure area: 2,200
- Total interior livable area: 2,200 sqft
- Finished area above ground: 1,100
- Finished area below ground: 1,100
Property
Parking
- Total spaces: 2
- Parking features: Garage
- Garage spaces: 2
Features
- Levels: One
- Stories: 1
- Patio & porch: Covered, Front Porch
- Exterior features: Private Yard
- Fencing: Full
Lot
- Size: 6,350 sqft
Details
- Parcel number: R0094362
- Special conditions: Standard
Construction
Type & style
- Home type: SingleFamily
- Architectural style: Contemporary
- Property subtype: Single Family Residence
Materials
- Frame
- Roof: Composition
Condition
- Updated/Remodeled
- Year built: 1955
Utilities & green energy
- Sewer: Public Sewer
- Water: Public
- Utilities for property: Electricity Connected
Community & neighborhood
Location
- Region: Aurora
- Subdivision: New England Heights
Other
Other facts
- Listing terms: Cash,Conventional,FHA,VA Loan
- Ownership: Corporation/Trust
- Road surface type: Paved
Price history
| Date | Event | Price |
|---|---|---|
| 2/24/2023 | Sold | $560,000+46.6%$255/sqft |
Source: | ||
| 10/26/2022 | Sold | $382,000+58.5%$174/sqft |
Source: Public Record | ||
| 8/19/2015 | Sold | $241,000+52.5%$110/sqft |
Source: Public Record | ||
| 10/4/2012 | Sold | $158,000+0.7%$72/sqft |
Source: Public Record | ||
| 8/24/2012 | Listed for sale | $156,900+248.7%$71/sqft |
Source: RE/MAX Alliance #1123191 | ||
Public tax history
| Year | Property taxes | Tax assessment |
|---|---|---|
| 2025 | $2,830 -1.6% | $30,250 -1.5% |
| 2024 | $2,875 -43.2% | $30,710 |
| 2023 | $5,064 +68.6% | $30,710 +21% |
Find assessor info on the county website
Neighborhood: North Aurora
Nearby schools
GreatSchools rating
- 4/10Aurora Central High SchoolGrades: PK-12Distance: 1.5 mi
- 2/10Aurora West College Preparatory AcademyGrades: 6-12Distance: 0.8 mi
- 5/10Rocky Mountain Prep - Fletcher CampusGrades: PK-5Distance: 0.5 mi
Schools provided by the listing agent
- Elementary: Fletcher
- Middle: Aurora Academy Charter School
- High: Aurora Central
- District: Adams-Arapahoe 28J
Source: REcolorado. This data may not be complete. We recommend contacting the local school district to confirm school assignments for this home.
Get a cash offer in 3 minutes
Find out how much your home could sell for in as little as 3 minutes with a no-obligation cash offer.
Estimated market value
$520,200
Get a cash offer in 3 minutes
Find out how much your home could sell for in as little as 3 minutes with a no-obligation cash offer.
Estimated market value
$520,200



