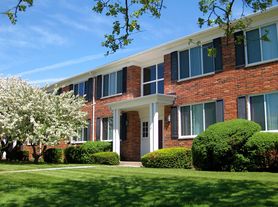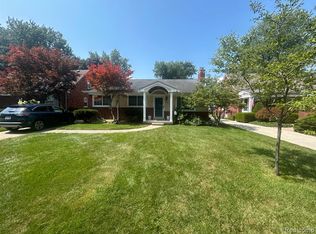Charming Bungalow Filled with Character, Updates & Endless Possibilities! Enter the cozy foyer, where warm wood finishes and a diamond lattice window create an elegant first impression. From there, you are drawn into the large living room, highlighted by a traditional fireplace and rich wood trim a perfect space for gathering with family and friends. The formal dining room connects easily to the eat-in kitchen, featuring a slate tile floor, an embossed tin ceiling, quartz countertops and plenty of opportunity for your personal style. Two comfortable bedrooms and a full bathroom complete the main floor layout. Upstairs, you will find a spacious third bedroom and a convenient half-bath . Sparkling lighting along the stairwell and bedroom gives the upper level a special, welcoming feel. The finished lower level offers over 450 additional square feet of clean, dry living space, including a full finished suite with a modern walk-in shower, a large closet, and a flexible bonus room ideal for a fourth bedroom, home gym, office, or whatever your heart desires. Finished rec-room and large laundry room, with a newer high-quality washer and dryer and extensive cabinetry provides excellent storage and organization. Outside, enjoy a covered front porch perfect for relaxing with morning coffee, a private fenced backyard, a delightful patio for entertaining . A newer cement driveway and a newer garage floor complete the package, adding even more value. Bring your finishing touches, make it your own, and call it home!
12 month lease
House for rent
Accepts Zillow applications
$2,800/mo
2049 Lochmoor Blvd, Grosse Pointe Woods, MI 48236
4beds
1,870sqft
Price may not include required fees and charges.
Single family residence
Available now
Small dogs OK
Central air
In unit laundry
Detached parking
Forced air
What's special
Traditional fireplaceModern walk-in showerFinished rec-roomPrivate fenced backyardFlexible bonus roomSpacious third bedroomFinished lower level
- 1 day
- on Zillow |
- -- |
- -- |
Travel times
Facts & features
Interior
Bedrooms & bathrooms
- Bedrooms: 4
- Bathrooms: 3
- Full bathrooms: 3
Heating
- Forced Air
Cooling
- Central Air
Appliances
- Included: Dishwasher, Dryer, Microwave, Oven, Refrigerator, Washer
- Laundry: In Unit
Features
- Flooring: Hardwood, Tile
Interior area
- Total interior livable area: 1,870 sqft
Property
Parking
- Parking features: Detached
- Details: Contact manager
Features
- Exterior features: Heating system: Forced Air
Details
- Parcel number: 40007030390000
Construction
Type & style
- Home type: SingleFamily
- Property subtype: Single Family Residence
Community & HOA
Location
- Region: Grosse Pointe Woods
Financial & listing details
- Lease term: 1 Year
Price history
| Date | Event | Price |
|---|---|---|
| 8/27/2025 | Listed for rent | $2,800$1/sqft |
Source: Zillow Rentals | ||
| 6/30/2025 | Sold | $320,000-1.5%$171/sqft |
Source: | ||
| 6/16/2025 | Pending sale | $325,000$174/sqft |
Source: | ||
| 5/1/2025 | Listed for sale | $325,000+58.5%$174/sqft |
Source: | ||
| 2/21/2018 | Sold | $205,000$110/sqft |
Source: | ||

