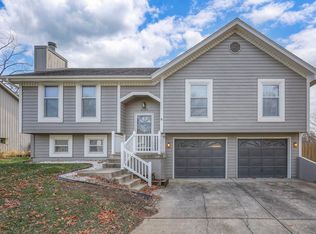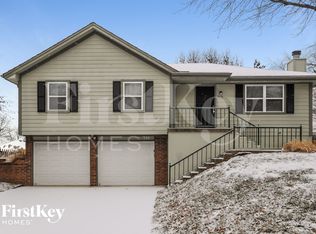Sold
Price Unknown
2049 NE Concord St, Lees Summit, MO 64086
3beds
1,528sqft
Single Family Residence
Built in 1988
0.27 Acres Lot
$301,800 Zestimate®
$--/sqft
$1,875 Estimated rent
Home value
$301,800
$287,000 - $317,000
$1,875/mo
Zestimate® history
Loading...
Owner options
Explore your selling options
What's special
This Lee's Summit gem shows pride of ownership with a host of updates including flooring, AC, lighting, dishwasher, garbage disposal, retaining wall, and window treatments. A wonderful corner lot with a fully fenced backyard that will provide plenty of room for you to enjoy some family fun or a summer BBQ on your patio.
The finished lower level boasts ceramic tile flooring and separate laundry room with an additional storage area. The two car garage is 23 X 21 with provide additional space for a workbench and/or yard equipment.
Don't forget those highly rated Lee's Summit schools and so accessible to the local amenities. This beauty is easy to show and even easier to call home. Just order the pizza and enjoy this wonderful space with your family.
THE SELLER IS REQUESTING BEST AND FINAL OFFERS BY MONDAY 5/29/2023 12 NOON, DECISION WILL BE MADE BY 3PM. NO ESCALATION CLAUSES.
Zillow last checked: 8 hours ago
Listing updated: June 27, 2023 at 02:28pm
Listing Provided by:
Jack Laney 816-805-6401,
KC Realtors LLC
Bought with:
Julie Ardito, 2019015527
Keller Williams Southland
Source: Heartland MLS as distributed by MLS GRID,MLS#: 2436936
Facts & features
Interior
Bedrooms & bathrooms
- Bedrooms: 3
- Bathrooms: 2
- Full bathrooms: 2
Primary bedroom
- Features: Carpet, Ceiling Fan(s)
- Level: First
- Dimensions: 13 x 12
Bedroom 2
- Features: All Carpet, Ceiling Fan(s)
- Level: First
- Dimensions: 11 x 10
Bedroom 3
- Features: All Carpet
- Level: First
- Dimensions: 10 x 9
Kitchen
- Level: First
- Dimensions: 19 x 11
Laundry
- Features: Ceramic Tiles
- Level: Lower
- Dimensions: 10 x 7
Living room
- Features: Ceiling Fan(s)
- Level: First
- Dimensions: 19 x 12
Recreation room
- Features: Ceramic Tiles
- Level: Lower
- Dimensions: 19 x 12
Heating
- Forced Air
Cooling
- Electric
Appliances
- Included: Cooktop, Dishwasher, Disposal, Built-In Electric Oven
- Laundry: Laundry Room, Lower Level
Features
- Ceiling Fan(s), Pantry
- Flooring: Carpet, Laminate
- Doors: Storm Door(s)
- Windows: Window Coverings, Thermal Windows
- Basement: Finished,Interior Entry,Sump Pump
- Has fireplace: No
Interior area
- Total structure area: 1,528
- Total interior livable area: 1,528 sqft
- Finished area above ground: 1,128
- Finished area below ground: 400
Property
Parking
- Total spaces: 2
- Parking features: Attached, Garage Door Opener, Garage Faces Front
- Attached garage spaces: 2
Features
- Patio & porch: Patio
- Fencing: Wood
Lot
- Size: 0.27 Acres
- Features: Corner Lot, Level
Details
- Parcel number: 60320180800000000
Construction
Type & style
- Home type: SingleFamily
- Architectural style: Traditional
- Property subtype: Single Family Residence
Materials
- Brick/Mortar, Wood Siding
- Roof: Composition
Condition
- Year built: 1988
Utilities & green energy
- Sewer: Public Sewer
- Water: Public
Community & neighborhood
Location
- Region: Lees Summit
- Subdivision: Brookshire Estates
Other
Other facts
- Listing terms: Cash,Conventional,FHA,VA Loan
- Ownership: Private
- Road surface type: Paved
Price history
| Date | Event | Price |
|---|---|---|
| 6/27/2023 | Sold | -- |
Source: | ||
| 6/1/2023 | Pending sale | $257,500$169/sqft |
Source: | ||
| 5/29/2023 | Contingent | $257,500$169/sqft |
Source: | ||
| 5/26/2023 | Listed for sale | $257,500+74.6%$169/sqft |
Source: | ||
| 8/19/2016 | Sold | -- |
Source: | ||
Public tax history
| Year | Property taxes | Tax assessment |
|---|---|---|
| 2024 | $3,108 +0.7% | $43,042 |
| 2023 | $3,085 +33.2% | $43,042 +50% |
| 2022 | $2,316 -2% | $28,690 |
Find assessor info on the county website
Neighborhood: 64086
Nearby schools
GreatSchools rating
- 6/10Richardson Elementary SchoolGrades: K-5Distance: 0.7 mi
- 7/10East Trails Middle SchoolGrades: 6-8Distance: 2.1 mi
- 8/10Lee's Summit North High SchoolGrades: 9-12Distance: 2.5 mi
Schools provided by the listing agent
- Elementary: Richardson
- Middle: East Trails
Source: Heartland MLS as distributed by MLS GRID. This data may not be complete. We recommend contacting the local school district to confirm school assignments for this home.
Get a cash offer in 3 minutes
Find out how much your home could sell for in as little as 3 minutes with a no-obligation cash offer.
Estimated market value
$301,800
Get a cash offer in 3 minutes
Find out how much your home could sell for in as little as 3 minutes with a no-obligation cash offer.
Estimated market value
$301,800

