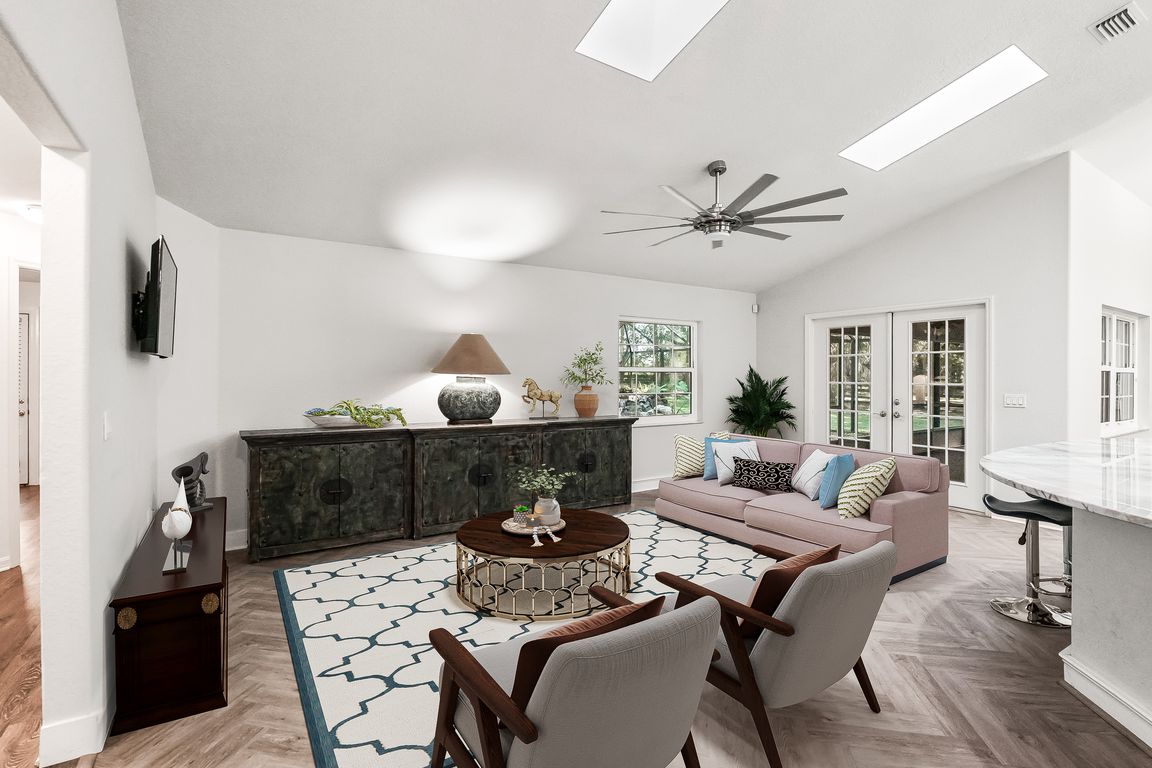
For salePrice cut: $30K (9/8)
$449,900
4beds
2,118sqft
2049 NW 111th Loop, Ocala, FL 34475
4beds
2,118sqft
Single family residence
Built in 1999
1.23 Acres
2 Attached garage spaces
$212 price/sqft
$42 monthly HOA fee
What's special
Solar tubeLarge gateNew roofGranite countertopsLight cabinetryGorgeous stone countertopsNew ac
One or more photo(s) has been virtually staged. MOVE-IN READY, REDUCED & PRICED TO SELL - DON'T MISS OUT! Privately situated in the coveted community of Summit Downs, this private 1.23 acre property offers a spacious 4/2 home with numerous enhancements and updates. Stately curb appeal with mature landscaping and side ...
- 68 days |
- 1,886 |
- 85 |
Likely to sell faster than
Source: Stellar MLS,MLS#: OM706383 Originating MLS: Ocala - Marion
Originating MLS: Ocala - Marion
Travel times
Family Room
Kitchen
Primary Bedroom
Zillow last checked: 7 hours ago
Listing updated: September 15, 2025 at 07:25am
Listing Provided by:
Cory Freilich 352-663-9799,
REMAX/PREMIER REALTY 352-732-3222
Source: Stellar MLS,MLS#: OM706383 Originating MLS: Ocala - Marion
Originating MLS: Ocala - Marion

Facts & features
Interior
Bedrooms & bathrooms
- Bedrooms: 4
- Bathrooms: 2
- Full bathrooms: 2
Rooms
- Room types: Utility Room
Primary bedroom
- Features: Walk-In Closet(s)
- Level: First
- Area: 192 Square Feet
- Dimensions: 12x16
Bedroom 2
- Features: Built-in Closet
- Level: First
- Area: 132 Square Feet
- Dimensions: 11x12
Bedroom 2
- Features: Built-in Closet
- Level: First
- Area: 156 Square Feet
- Dimensions: 12x13
Bedroom 3
- Features: Built-in Closet
- Level: First
- Area: 121 Square Feet
- Dimensions: 11x11
Balcony porch lanai
- Level: First
- Area: 220 Square Feet
- Dimensions: 22x10
Family room
- Level: First
- Area: 399 Square Feet
- Dimensions: 21x19
Kitchen
- Level: First
- Area: 196 Square Feet
- Dimensions: 14x14
Living room
- Level: First
- Area: 182 Square Feet
- Dimensions: 14x13
Heating
- Central
Cooling
- Central Air
Appliances
- Included: Dishwasher, Disposal, Dryer, Range, Range Hood, Refrigerator, Washer
- Laundry: Inside, Laundry Room
Features
- Open Floorplan, Split Bedroom, Vaulted Ceiling(s)
- Flooring: Luxury Vinyl, Tile
- Doors: French Doors
- Windows: Double Pane Windows, Skylight(s)
- Has fireplace: No
Interior area
- Total structure area: 2,878
- Total interior livable area: 2,118 sqft
Video & virtual tour
Property
Parking
- Total spaces: 2
- Parking features: Garage - Attached
- Attached garage spaces: 2
- Details: Garage Dimensions: 20x23
Features
- Levels: One
- Stories: 1
- Patio & porch: Front Porch, Rear Porch
- Exterior features: Irrigation System, Rain Gutters
- Fencing: Wood
Lot
- Size: 1.23 Acres
- Dimensions: 207 x 259
- Features: Level
- Residential vegetation: Mature Landscaping, Trees/Landscaped
Details
- Parcel number: 0848000214
- Zoning: A3
- Special conditions: None
Construction
Type & style
- Home type: SingleFamily
- Property subtype: Single Family Residence
Materials
- Block, Concrete, Stucco
- Foundation: Slab
- Roof: Shingle
Condition
- New construction: No
- Year built: 1999
Utilities & green energy
- Sewer: Septic Tank
- Water: Well
- Utilities for property: BB/HS Internet Available, Cable Available, Electricity Connected, Private
Community & HOA
Community
- Security: Closed Circuit Camera(s), Gated Community
- Subdivision: SUMMIT DOWNS
HOA
- Has HOA: Yes
- HOA fee: $42 monthly
- HOA name: Summit Downs Manager
- Pet fee: $0 monthly
Location
- Region: Ocala
Financial & listing details
- Price per square foot: $212/sqft
- Tax assessed value: $452,847
- Annual tax amount: $2,615
- Date on market: 7/29/2025
- Listing terms: Cash,Conventional,VA Loan
- Ownership: Fee Simple
- Total actual rent: 0
- Electric utility on property: Yes
- Road surface type: Paved, Asphalt