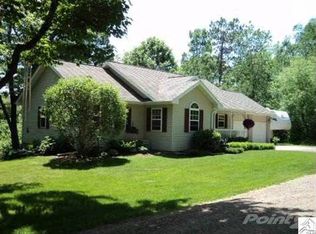20 beautiful acres of mature hardwoods and pines surrounds this 3 bdrm, 3 bath walk-out on Bear Lake W/ 600+ ft. of frontage. Kitchen has granite countertops, ceramic back splash and new stainless appliances. Tongue and groove cathedral ceiling in Living room W/big stone fireplace. Central Air. Lower level W/bar area, in-floor heat, bdrm, full bath and sauna. Wall of windows over looking huge deck facing the lake. 3 car garage. Large storage shed and screen house by lake. Compliant Septic.
This property is off market, which means it's not currently listed for sale or rent on Zillow. This may be different from what's available on other websites or public sources.
