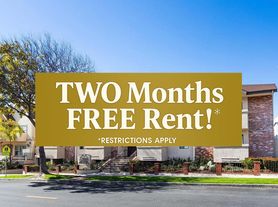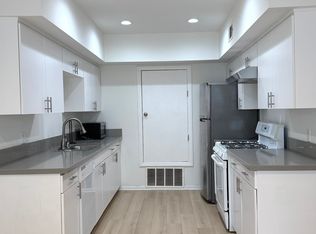Welcome to 2049 Watson St, Glendale a beautifully renovated 3-bedroom, 2.5-bath home that blends timeless charm with modern luxury. With nearly 1,924 sq ft of living space, this gem features vaulted ceilings, maple hardwood floors, and a working fireplace that anchors the open floor plan. The gourmet kitchen shines with quartzite countertops, high-end appliances including a Viking stove and hood, and an artistic backsplash that adds a unique designer touch. Remodeled with premium finishes throughout, the home also offers a spacious family room with custom built-ins and wet bar, leading to a private patio with a built-in BBQ. All closets have been thoughtfully renovated with custom systems to maximize space and function. The detached two-car garage adds flexibility for a studio, office, or creative space. Nestled on a quiet cul-de-sac near the Glendale/Burbank border, you'll enjoy a prime location close to parks, The Americana, major studios, and hip neighborhoods like Atwater Village, Los Feliz, and Eagle Rock.
Copyright The MLS. All rights reserved. Information is deemed reliable but not guaranteed.
House for rent
$6,600/mo
2049 Watson St, Glendale, CA 91201
3beds
1,924sqft
Price may not include required fees and charges.
Singlefamily
Available now
No pets
Air conditioner, central air
In unit laundry
2 Parking spaces parking
Central, fireplace
What's special
Working fireplacePrivate patioGourmet kitchenPremium finishesArtistic backsplashSpacious family roomHigh-end appliances
- 1 day
- on Zillow |
- -- |
- -- |
Travel times
Looking to buy when your lease ends?
Consider a first-time homebuyer savings account designed to grow your down payment with up to a 6% match & 3.83% APY.
Facts & features
Interior
Bedrooms & bathrooms
- Bedrooms: 3
- Bathrooms: 3
- Full bathrooms: 2
- 1/2 bathrooms: 1
Rooms
- Room types: Dining Room
Heating
- Central, Fireplace
Cooling
- Air Conditioner, Central Air
Appliances
- Included: Dishwasher, Disposal, Microwave
- Laundry: In Unit, Inside
Features
- Flooring: Hardwood
- Has fireplace: Yes
Interior area
- Total interior livable area: 1,924 sqft
Property
Parking
- Total spaces: 2
- Parking features: Covered
- Details: Contact manager
Features
- Stories: 1
- Exterior features: Contact manager
- Has view: Yes
- View description: Contact manager
Details
- Parcel number: 5620006023
Construction
Type & style
- Home type: SingleFamily
- Property subtype: SingleFamily
Condition
- Year built: 1925
Community & HOA
Location
- Region: Glendale
Financial & listing details
- Lease term: Contact For Details
Price history
| Date | Event | Price |
|---|---|---|
| 10/2/2025 | Listed for rent | $6,600-4.3%$3/sqft |
Source: | ||
| 9/30/2025 | Listing removed | $6,895$4/sqft |
Source: | ||
| 9/19/2025 | Price change | $6,895-2.9%$4/sqft |
Source: | ||
| 9/11/2025 | Listed for rent | $7,100$4/sqft |
Source: | ||
| 10/22/2021 | Sold | $1,379,000-1.4%$717/sqft |
Source: Public Record | ||

