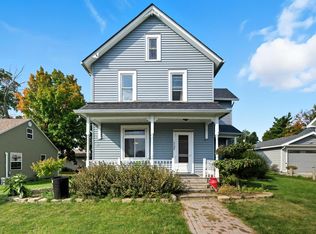Closed
Zestimate®
$325,000
205 1st Ave SE, Nya, MN 55397
3beds
1,803sqft
Single Family Residence
Built in 1935
9,147.6 Square Feet Lot
$325,000 Zestimate®
$180/sqft
$1,996 Estimated rent
Home value
$325,000
$309,000 - $341,000
$1,996/mo
Zestimate® history
Loading...
Owner options
Explore your selling options
What's special
Step into this beautifully maintained home that boasts original architectural details like graceful arches and a built-in hutch as well as updates including refinished hardwood floors, quartz countertops, new siding and newer roof. The lower level offers space for a potential 4th bedroom-- just waiting for your finishing touches. A spacious upstairs loft offers potential for a 5th bedroom or flex space. The heated, insulated garage features its own electric meter perfect for hobbyists or business use. With extra parking and true move-in ready condition, this home combines timeless character with everyday comfort.
Zillow last checked: 8 hours ago
Listing updated: October 23, 2025 at 01:59pm
Listed by:
Sara J Dvorak 952-212-3916,
Exceptional Realty
Bought with:
Tammie Heinbaugh
Keller Williams Realty Integrity Northwest
Source: NorthstarMLS as distributed by MLS GRID,MLS#: 6743300
Facts & features
Interior
Bedrooms & bathrooms
- Bedrooms: 3
- Bathrooms: 2
- Full bathrooms: 1
- 3/4 bathrooms: 1
Bedroom 1
- Level: Main
- Area: 132 Square Feet
- Dimensions: 12x11
Bedroom 2
- Level: Main
- Area: 110 Square Feet
- Dimensions: 11x10
Bedroom 3
- Level: Main
- Area: 63 Square Feet
- Dimensions: 7x9
Dining room
- Level: Main
- Area: 247 Square Feet
- Dimensions: 13x19
Family room
- Level: Basement
- Area: 324 Square Feet
- Dimensions: 27x12
Kitchen
- Level: Main
- Area: 132 Square Feet
- Dimensions: 12x11
Living room
- Level: Main
- Area: 156 Square Feet
- Dimensions: 13x12
Loft
- Level: Upper
- Area: 592 Square Feet
- Dimensions: 16x37
Storage
- Level: Basement
- Area: 306 Square Feet
- Dimensions: 17x18
Storage
- Level: Basement
- Area: 99 Square Feet
- Dimensions: 9x11
Heating
- Forced Air
Cooling
- Central Air
Appliances
- Included: Dryer, Electric Water Heater, Humidifier, Microwave, Range, Refrigerator, Stainless Steel Appliance(s), Washer, Water Softener Owned
Features
- Basement: Block,Egress Window(s),Finished,Full,Storage Space
- Has fireplace: No
Interior area
- Total structure area: 1,803
- Total interior livable area: 1,803 sqft
- Finished area above ground: 1,000
- Finished area below ground: 482
Property
Parking
- Total spaces: 6
- Parking features: Attached, Detached, Concrete, Garage, Garage Door Opener, Heated Garage, Insulated Garage, Multiple Garages
- Attached garage spaces: 3
- Uncovered spaces: 3
- Details: Garage Dimensions (24x28)
Accessibility
- Accessibility features: None
Features
- Levels: One and One Half
- Stories: 1
- Patio & porch: Patio
- Pool features: None
- Fencing: None
Lot
- Size: 9,147 sqft
- Dimensions: 66 x 155
- Features: Wooded
Details
- Additional structures: Additional Garage
- Foundation area: 1000
- Parcel number: 583850350
- Zoning description: Residential-Single Family
Construction
Type & style
- Home type: SingleFamily
- Property subtype: Single Family Residence
Materials
- Engineered Wood, Vinyl Siding, Block
- Roof: Age 8 Years or Less,Asphalt
Condition
- Age of Property: 90
- New construction: No
- Year built: 1935
Utilities & green energy
- Electric: Power Company: Xcel Energy
- Gas: Electric
- Sewer: City Sewer/Connected
- Water: City Water/Connected
Community & neighborhood
Location
- Region: Nya
- Subdivision: Hansen & Rauschs Add To Ya
HOA & financial
HOA
- Has HOA: No
Other
Other facts
- Road surface type: Paved
Price history
| Date | Event | Price |
|---|---|---|
| 10/23/2025 | Sold | $325,000-5.8%$180/sqft |
Source: | ||
| 10/12/2025 | Pending sale | $345,000$191/sqft |
Source: | ||
| 7/21/2025 | Price change | $345,000-4.1%$191/sqft |
Source: | ||
| 6/26/2025 | Listed for sale | $359,900+157.3%$200/sqft |
Source: | ||
| 6/1/2008 | Sold | $139,900-9.7%$78/sqft |
Source: | ||
Public tax history
| Year | Property taxes | Tax assessment |
|---|---|---|
| 2024 | $3,524 +0.1% | $249,700 -0.8% |
| 2023 | $3,522 +31.8% | $251,800 0% |
| 2022 | $2,672 +7% | $251,900 +38% |
Find assessor info on the county website
Neighborhood: 55397
Nearby schools
GreatSchools rating
- 7/10Central Elementary SchoolGrades: PK-5Distance: 0.7 mi
- 5/10Central Middle SchoolGrades: 6-8Distance: 0.6 mi
- 9/10Central Senior High SchoolGrades: 9-12Distance: 0.6 mi

Get pre-qualified for a loan
At Zillow Home Loans, we can pre-qualify you in as little as 5 minutes with no impact to your credit score.An equal housing lender. NMLS #10287.
Sell for more on Zillow
Get a free Zillow Showcase℠ listing and you could sell for .
$325,000
2% more+ $6,500
With Zillow Showcase(estimated)
$331,500