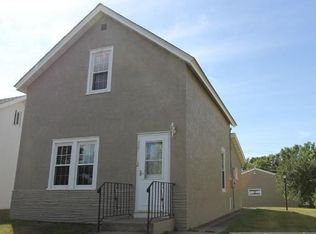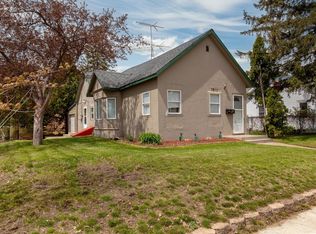Closed
$155,000
205 2nd Ave NE, Brainerd, MN 56401
2beds
1,728sqft
Single Family Residence
Built in 1888
6,969.6 Square Feet Lot
$156,100 Zestimate®
$90/sqft
$1,356 Estimated rent
Home value
$156,100
$131,000 - $186,000
$1,356/mo
Zestimate® history
Loading...
Owner options
Explore your selling options
What's special
Bring your vision to this Brainerd 2BR/1BA with great potential! This home offers 2 bedrooms and 1 bathroom on the main level, along with an ample kitchen including updated appliances, and a spacious living room. Upstairs are 2 additional bonus rooms for storage or playrooms. Downstairs leads to a full basement with laundry and workshop areas. A walk through the fully fenced in backyard leads to a detached 2 car garage with a new roof.
Zillow last checked: 8 hours ago
Listing updated: October 09, 2025 at 05:45pm
Listed by:
Cooper Blau 218-232-3881,
Exit Realty Hometown Advantage,
Myron Stanwood 218-821-4775
Bought with:
Robert Schmidt
Premier Real Estate Services
Source: NorthstarMLS as distributed by MLS GRID,MLS#: 6772130
Facts & features
Interior
Bedrooms & bathrooms
- Bedrooms: 2
- Bathrooms: 1
- 3/4 bathrooms: 1
Bedroom 1
- Level: Main
- Area: 104 Square Feet
- Dimensions: 13x8
Bedroom 2
- Level: Main
- Area: 91 Square Feet
- Dimensions: 13x7
Bathroom
- Level: Main
- Area: 33 Square Feet
- Dimensions: 6x5.5
Kitchen
- Level: Main
- Area: 180 Square Feet
- Dimensions: 18x10
Living room
- Level: Main
- Area: 210 Square Feet
- Dimensions: 15x14
Heating
- Forced Air, Space Heater
Cooling
- Central Air
Appliances
- Included: Dryer, Range, Refrigerator, Washer
Features
- Basement: Block,Full
- Has fireplace: No
Interior area
- Total structure area: 1,728
- Total interior livable area: 1,728 sqft
- Finished area above ground: 864
- Finished area below ground: 0
Property
Parking
- Total spaces: 2
- Parking features: Detached
- Garage spaces: 2
- Details: Garage Dimensions (32x20)
Accessibility
- Accessibility features: None
Features
- Levels: Two
- Stories: 2
- Fencing: Chain Link
Lot
- Size: 6,969 sqft
- Dimensions: 50 x 140
Details
- Additional structures: Additional Garage
- Foundation area: 864
- Parcel number: 41191808
- Zoning description: Residential-Single Family
Construction
Type & style
- Home type: SingleFamily
- Property subtype: Single Family Residence
Materials
- Stucco, Frame
Condition
- Age of Property: 137
- New construction: No
- Year built: 1888
Utilities & green energy
- Electric: 100 Amp Service, Power Company: Brainerd Public Utilities
- Gas: Natural Gas
- Sewer: City Sewer/Connected
- Water: City Water/Connected
Community & neighborhood
Location
- Region: Brainerd
- Subdivision: East Brainerd
HOA & financial
HOA
- Has HOA: No
Price history
| Date | Event | Price |
|---|---|---|
| 10/9/2025 | Sold | $155,000+3.3%$90/sqft |
Source: | ||
| 8/18/2025 | Pending sale | $150,000$87/sqft |
Source: | ||
| 8/15/2025 | Listed for sale | $150,000+212.5%$87/sqft |
Source: | ||
| 5/24/2013 | Sold | $48,000$28/sqft |
Source: | ||
Public tax history
| Year | Property taxes | Tax assessment |
|---|---|---|
| 2024 | -- | -- |
| 2023 | -- | -- |
| 2022 | -- | -- |
Find assessor info on the county website
Neighborhood: 56401
Nearby schools
GreatSchools rating
- 8/10Lowell Elementary SchoolGrades: K-4Distance: 0.4 mi
- 6/10Forestview Middle SchoolGrades: 5-8Distance: 4.9 mi
- 9/10Brainerd Senior High SchoolGrades: 9-12Distance: 1 mi

Get pre-qualified for a loan
At Zillow Home Loans, we can pre-qualify you in as little as 5 minutes with no impact to your credit score.An equal housing lender. NMLS #10287.
Sell for more on Zillow
Get a free Zillow Showcase℠ listing and you could sell for .
$156,100
2% more+ $3,122
With Zillow Showcase(estimated)
$159,222

