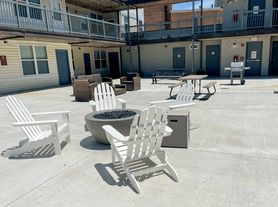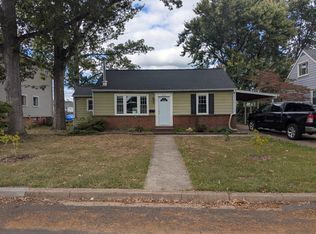This charming Cape Cod-style home in the Glen Burnie neighborhood offers a delightful blend of comfort and convenience. Built in 1946, this detached residence features a well-maintained interior with hardwood and ceramic tile flooring, creating a warm and inviting atmosphere. The kitchen is equipped with modern stainless-steel appliances, granite countertops, breakfast bar, stools, a built-in microwave, dishwasher, and gas oven/range, making meal preparation a joy. The unfinished basement offers potential for customization, while the laundry area is conveniently located in the basement, featuring a front-loading washer and dryer. and lots of storage. Enjoy outdoor living on the spacious deck, small refrigerator and outdoor sink, perfect for gatherings or quiet evenings under the stars. Let's not forget the spacious private fenced back yard, 2 garages that will store 3 cars that include electric and garage door openers that face the paved alley. Glen Burnie is a vibrant community with a wealth of amenities. Residents benefit from nearby parks, providing green spaces for recreation and relaxation. The area boasts excellent public services and is conveniently located near schools, ensuring easy access to quality education. Available for lease starting December 1st, 2025, with a minimum lease term of 12 months, this property includes HVAC maintenance and trash removal for added convenience. With a detached garage offering additional storage and on-street parking, this home is designed for modern living. Experience the warmth and charm of Glen Burnie-your new home awaits! Please contact your agent if represented by an agent, if you are not represented by an agent contact the listing agent for rental requirements to tour the property. Income requirement 3 x rent or $100,800 gross household annual income. Request application requirements before requesting a tour.
No Smoking, Pets Case by Case, Owners Move Nov 15th could be available before Dec 1st. Request application requirements. If you are represented by an agent, please call your agent to schedule an appointment to see the property. Water will kept in owners name, water bills will be provided quarterly, resident will pay property manager for water usage.
House for rent
$2,800/mo
205 3rd Ave SW, Glen Burnie, MD 21061
3beds
1,552sqft
Price may not include required fees and charges.
Single family residence
Available Mon Dec 1 2025
Small dogs OK
Air conditioner, central air
In unit laundry
Detached parking
Forced air
What's special
Spacious deckBreakfast barModern stainless-steel appliancesGranite countertops
- 13 days |
- -- |
- -- |
Travel times
Looking to buy when your lease ends?
Consider a first-time homebuyer savings account designed to grow your down payment with up to a 6% match & a competitive APY.
Facts & features
Interior
Bedrooms & bathrooms
- Bedrooms: 3
- Bathrooms: 2
- Full bathrooms: 2
Heating
- Forced Air
Cooling
- Air Conditioner, Central Air
Appliances
- Included: Dishwasher, Dryer, Microwave, Oven, Refrigerator, Washer
- Laundry: In Unit
Features
- Flooring: Hardwood, Tile
Interior area
- Total interior livable area: 1,552 sqft
Property
Parking
- Parking features: Detached, Off Street
- Details: Contact manager
Features
- Exterior features: Electricity included in rent, Garbage included in rent, Heating included in rent, Heating system: Forced Air
Details
- Parcel number: 0532603302600
Construction
Type & style
- Home type: SingleFamily
- Property subtype: Single Family Residence
Utilities & green energy
- Utilities for property: Electricity, Garbage
Community & HOA
Location
- Region: Glen Burnie
Financial & listing details
- Lease term: 1 Year
Price history
| Date | Event | Price |
|---|---|---|
| 10/26/2025 | Listed for rent | $2,800$2/sqft |
Source: Zillow Rentals | ||
| 3/24/2023 | Listing removed | -- |
Source: | ||
| 3/23/2021 | Sold | $329,000$212/sqft |
Source: | ||
| 2/27/2021 | Pending sale | $329,000$212/sqft |
Source: RE/MAX Aspire #MDAA460046 | ||
| 2/26/2021 | Contingent | $329,000$212/sqft |
Source: | ||

