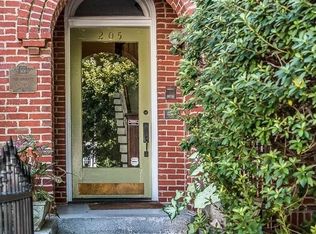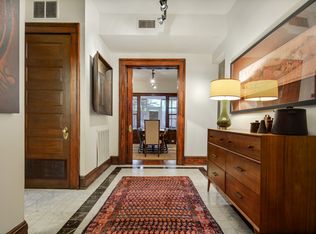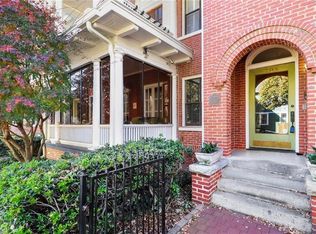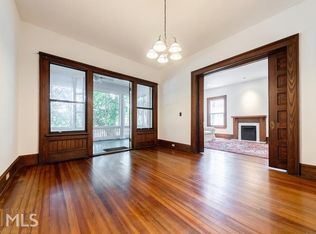Closed
$460,000
205 3rd St NE #NE-4, Atlanta, GA 30308
2beds
--sqft
Condominium, Residential
Built in 1907
-- sqft lot
$459,300 Zestimate®
$--/sqft
$2,009 Estimated rent
Home value
$459,300
$423,000 - $501,000
$2,009/mo
Zestimate® history
Loading...
Owner options
Explore your selling options
What's special
1907 architecture with soaring ceilings and open layout. The Bennett was originally built as one of Midtown's luxury apartments back in the day. This top-floor condo still carries all of that historic charm: hardwoods, tall glass french doors leading out to the only open-air back porch in the building. It's the perfect living space with low HOA dues! There are no compromises here. Tons of natural light thanks to the skylights in the tall ceilings, two full bathrooms, a loft area, storage everywhere, laundry room, and wonderful overall space for hosting guests and entertaining. There is a dedicated assigned parking spot and an available yearly on-street permit at an incredibly low rate for residents and generous guest parking perks. Lots of Atlanta history with believed connections and stories ranging from Coca Cola heirs having a hand in building The Bennett and Kathleen Mitchell, a prominant educator in Fulton County who is believed to have lived in this unit. Last but not least, 205 3rd St is close to EVERYTHING: Peidmont Park, The Beltline, MARTA, shopping, dining, bars, top tier restaurants and bars. Come by and take a look!
Zillow last checked: 8 hours ago
Listing updated: September 02, 2025 at 10:55pm
Listing Provided by:
JOSHUA ERWIN,
Better Homes and Gardens Real Estate Metro Brokers
Bought with:
Dominique Garrick, 378426
Keller Williams Realty West Atlanta
Source: FMLS GA,MLS#: 7584400
Facts & features
Interior
Bedrooms & bathrooms
- Bedrooms: 2
- Bathrooms: 2
- Full bathrooms: 2
- Main level bathrooms: 1
- Main level bedrooms: 2
Primary bedroom
- Features: Oversized Master, Master on Main, Split Bedroom Plan
- Level: Oversized Master, Master on Main, Split Bedroom Plan
Bedroom
- Features: Oversized Master, Master on Main, Split Bedroom Plan
Primary bathroom
- Features: Double Vanity
Dining room
- Features: Great Room, Open Concept
Kitchen
- Features: Cabinets White, Pantry, Solid Surface Counters
Heating
- Central, Forced Air
Cooling
- Central Air
Appliances
- Included: Dishwasher, Disposal, Dryer, Gas Range, Microwave, Refrigerator, Washer, Gas Water Heater
- Laundry: In Hall
Features
- Double Vanity, High Ceilings 10 ft Main, His and Hers Closets, Entrance Foyer, High Speed Internet, Vaulted Ceiling(s)
- Flooring: Hardwood, Ceramic Tile
- Windows: Skylight(s), Double Pane Windows, Insulated Windows
- Basement: Partial
- Number of fireplaces: 1
- Fireplace features: Decorative, Living Room
- Common walls with other units/homes: 2+ Common Walls,No One Above
Interior area
- Total structure area: 0
- Finished area above ground: 0
- Finished area below ground: 0
Property
Parking
- Total spaces: 1
- Parking features: Assigned
Accessibility
- Accessibility features: None
Features
- Levels: Two
- Stories: 2
- Patio & porch: Rear Porch
- Exterior features: Balcony, Courtyard, Storage, Rear Stairs
- Pool features: None
- Spa features: None
- Fencing: Wrought Iron,Front Yard,Fenced
- Has view: Yes
- View description: City
- Waterfront features: None
- Body of water: None
Lot
- Size: 1,481 sqft
- Features: Corner Lot, Landscaped, Private
Details
- Additional structures: None
- Parcel number: 14 004900120042
- Other equipment: None
- Horse amenities: None
Construction
Type & style
- Home type: Condo
- Property subtype: Condominium, Residential
- Attached to another structure: Yes
Materials
- Brick 4 Sides, Block
- Foundation: Block
- Roof: Shingle,Composition
Condition
- Resale
- New construction: No
- Year built: 1907
Utilities & green energy
- Electric: 110 Volts, 220 Volts
- Sewer: Public Sewer
- Water: Public
- Utilities for property: Cable Available, Electricity Available, Natural Gas Available, Sewer Available, Water Available, Phone Available
Green energy
- Energy efficient items: Appliances
- Energy generation: None
Community & neighborhood
Security
- Security features: None
Community
- Community features: Homeowners Assoc, Near Beltline, Near Public Transport, Near Schools, Near Shopping, Park
Location
- Region: Atlanta
- Subdivision: The Bennett
HOA & financial
HOA
- Has HOA: Yes
- HOA fee: $3,600 annually
- Services included: Insurance, Maintenance Grounds, Pest Control, Reserve Fund, Maintenance Structure, Termite
Other
Other facts
- Listing terms: Cash,Conventional,FHA,Other
- Ownership: Condominium
- Road surface type: Asphalt
Price history
| Date | Event | Price |
|---|---|---|
| 8/28/2025 | Sold | $460,000-3.2% |
Source: | ||
| 5/22/2025 | Listed for sale | $475,000 |
Source: | ||
Public tax history
Tax history is unavailable.
Neighborhood: Midtown
Nearby schools
GreatSchools rating
- 10/10Virginia-Highland Elementary SchoolGrades: PK-5Distance: 1.2 mi
- 8/10David T Howard Middle SchoolGrades: 6-8Distance: 1.2 mi
- 9/10Midtown High SchoolGrades: 9-12Distance: 0.7 mi
Schools provided by the listing agent
- Elementary: Virginia-Highland
- Middle: David T Howard
- High: Midtown
Source: FMLS GA. This data may not be complete. We recommend contacting the local school district to confirm school assignments for this home.
Get a cash offer in 3 minutes
Find out how much your home could sell for in as little as 3 minutes with a no-obligation cash offer.
Estimated market value
$459,300
Get a cash offer in 3 minutes
Find out how much your home could sell for in as little as 3 minutes with a no-obligation cash offer.
Estimated market value
$459,300



