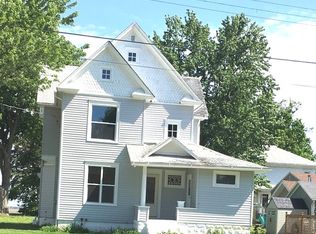Closed
$35,000
205 4th St, Walnut, IL 61376
4beds
1,800sqft
Single Family Residence
Built in ----
0.27 Acres Lot
$86,300 Zestimate®
$19/sqft
$1,457 Estimated rent
Home value
$86,300
$60,000 - $118,000
$1,457/mo
Zestimate® history
Loading...
Owner options
Explore your selling options
What's special
Charming Investment or a great fixer upper for yourself! Inside it's spacious, loaded with tons of character! Orignal woodwook, doors, door handles, hardwood floors, and a beautiful original staircase! On the main level is the kitchen, dining room, living room, family room and a 1/2 bath. Under the carpet in the living room it appears to have hardwood also. There is also a mud room off the kitchen in back that leads to another area for basement entry and sliding glass doors to the back deck. There are 4 bedrooms upstairs and a full bath. Let's not kid ourselves, this home does need some TLC, but the potential is great! You have a really nice sized yard, an old garage that is more like a shed, but it could be a tear down, use your own judgement. Take a peek at this home, it has tons of room inside and if you have a vision, you will see the potential!
Zillow last checked: 8 hours ago
Listing updated: March 24, 2025 at 12:23am
Listing courtesy of:
Alice Green 815-488-9712,
Starved Rock Realty
Bought with:
Alice Green
Starved Rock Realty
Source: MRED as distributed by MLS GRID,MLS#: 11887574
Facts & features
Interior
Bedrooms & bathrooms
- Bedrooms: 4
- Bathrooms: 2
- Full bathrooms: 1
- 1/2 bathrooms: 1
Primary bedroom
- Features: Flooring (Hardwood)
- Level: Second
- Area: 210 Square Feet
- Dimensions: 14X15
Bedroom 2
- Features: Flooring (Hardwood)
- Level: Second
- Area: 150 Square Feet
- Dimensions: 15X10
Bedroom 3
- Features: Flooring (Hardwood)
- Level: Second
- Area: 108 Square Feet
- Dimensions: 12X9
Bedroom 4
- Features: Flooring (Hardwood)
- Level: Second
- Area: 91 Square Feet
- Dimensions: 13X7
Dining room
- Features: Flooring (Hardwood)
- Level: Main
- Area: 208 Square Feet
- Dimensions: 16X13
Family room
- Features: Flooring (Carpet)
- Level: Main
- Area: 99 Square Feet
- Dimensions: 11X9
Kitchen
- Features: Kitchen (Eating Area-Table Space), Flooring (Wood Laminate)
- Level: Main
- Area: 169 Square Feet
- Dimensions: 13X13
Living room
- Features: Flooring (Carpet)
- Level: Main
- Area: 300 Square Feet
- Dimensions: 20X15
Mud room
- Features: Flooring (Vinyl)
- Level: Main
- Area: 60 Square Feet
- Dimensions: 12X5
Heating
- Natural Gas, Forced Air
Cooling
- Wall Unit(s)
Features
- Basement: Unfinished,Full
Interior area
- Total structure area: 0
- Total interior livable area: 1,800 sqft
Property
Parking
- Total spaces: 4
- Parking features: Gravel, Off Street, Driveway, On Site, Owned
- Has uncovered spaces: Yes
Accessibility
- Accessibility features: No Disability Access
Features
- Stories: 2
- Patio & porch: Deck
Lot
- Size: 0.27 Acres
- Dimensions: 88X132
Details
- Additional structures: Shed(s)
- Parcel number: 0308428006
- Special conditions: None
Construction
Type & style
- Home type: SingleFamily
- Property subtype: Single Family Residence
Materials
- Wood Siding
- Foundation: Brick/Mortar, Stone
- Roof: Asphalt
Condition
- New construction: No
Utilities & green energy
- Electric: Circuit Breakers
- Sewer: Public Sewer
- Water: Public
Community & neighborhood
Community
- Community features: Sidewalks
Location
- Region: Walnut
Other
Other facts
- Listing terms: Cash
- Ownership: Fee Simple
Price history
| Date | Event | Price |
|---|---|---|
| 11/15/2023 | Sold | $35,000-29.3%$19/sqft |
Source: | ||
| 11/12/2023 | Pending sale | $49,500$28/sqft |
Source: | ||
| 9/27/2023 | Contingent | $49,500$28/sqft |
Source: | ||
| 9/18/2023 | Listed for sale | $49,500-34.4%$28/sqft |
Source: | ||
| 7/3/2008 | Sold | $75,500$42/sqft |
Source: Public Record Report a problem | ||
Public tax history
| Year | Property taxes | Tax assessment |
|---|---|---|
| 2023 | $410 -79.7% | $10,000 -61.9% |
| 2022 | $2,020 +8.4% | $26,236 +8.4% |
| 2021 | $1,863 | $24,212 +1.3% |
Find assessor info on the county website
Neighborhood: 61376
Nearby schools
GreatSchools rating
- 6/10Bureau Valley NorthGrades: PK-5Distance: 0.6 mi
- 7/10Bureau Valley Elementary and JGrades: 3-8Distance: 8.6 mi
- 6/10Bureau Valley High SchoolGrades: 9-12Distance: 8.7 mi
Schools provided by the listing agent
- District: 340
Source: MRED as distributed by MLS GRID. This data may not be complete. We recommend contacting the local school district to confirm school assignments for this home.
