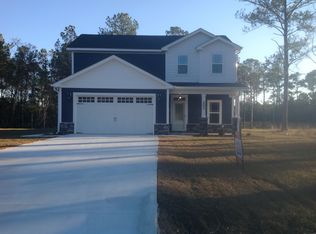Sold for $590,000
$590,000
205 Alderman Landing Road, Holly Ridge, NC 28445
4beds
2,780sqft
Single Family Residence
Built in 2022
0.5 Acres Lot
$607,900 Zestimate®
$212/sqft
$2,406 Estimated rent
Home value
$607,900
$578,000 - $638,000
$2,406/mo
Zestimate® history
Loading...
Owner options
Explore your selling options
What's special
This stunning single family home has been recently constructed and offers a spacious and private living setting. Featuring 4 bedrooms (Master bedroom conveniently located on the main floor) and 2 and a half bathrooms, this home is perfect for someone with a quickly growing house hold or that loves to entertain. Step through the front door into a beautiful open space with a combination kitchen and dining room with high ceilings, plenty of natural light, and a large island. A sizable walk in pantry is located off the kitchen, along with a beautiful mud room, and a screened in porch to enjoy your morning coffee. Custom shutters have recently been installed though the entire home and are a beautiful addition. The home also comes with a security system and boat ramp access availability right down the street. Don't miss out on this opportunity to find your perfect forever home!
Zillow last checked: 8 hours ago
Listing updated: August 06, 2024 at 10:29am
Listed by:
Jamie Lynn Crist 910-798-4009,
The Property Shop International Realty
Bought with:
Brooke Trexel, 344104
The Oceanaire Realty
Source: Hive MLS,MLS#: 100382624 Originating MLS: Cape Fear Realtors MLS, Inc.
Originating MLS: Cape Fear Realtors MLS, Inc.
Facts & features
Interior
Bedrooms & bathrooms
- Bedrooms: 4
- Bathrooms: 3
- Full bathrooms: 2
- 1/2 bathrooms: 1
Primary bedroom
- Level: First
- Dimensions: 18 x 15
Bedroom 2
- Level: Second
- Dimensions: 14 x 11
Bedroom 3
- Level: Second
- Dimensions: 13 x 11
Bedroom 4
- Level: Second
- Dimensions: 23 x 15
Dining room
- Level: First
- Dimensions: 14 x 8
Kitchen
- Level: First
- Dimensions: 16 x 10
Living room
- Level: First
- Dimensions: 19 x 12
Media room
- Level: Second
- Dimensions: 15 x 12
Other
- Description: Garage
- Level: Ground
- Dimensions: 23 x 22
Heating
- Forced Air, Heat Pump, Zoned, Electric
Cooling
- Central Air, Heat Pump, Zoned
Appliances
- Included: Gas Oven, Built-In Microwave, Refrigerator, Dishwasher
- Laundry: Laundry Room
Features
- Master Downstairs, Tray Ceiling(s), High Ceilings, Pantry, Walk-in Shower, Gas Log
- Flooring: Carpet, LVT/LVP, Tile
- Doors: Thermal Doors
- Windows: Thermal Windows
- Basement: None
- Attic: Storage,Floored
- Has fireplace: Yes
- Fireplace features: Gas Log
Interior area
- Total structure area: 2,780
- Total interior livable area: 2,780 sqft
Property
Parking
- Total spaces: 2
- Parking features: Concrete, Off Street
Accessibility
- Accessibility features: None
Features
- Levels: Two
- Stories: 2
- Patio & porch: Covered, Porch
- Exterior features: Thermal Doors
- Fencing: None
- Waterfront features: Deeded Water Access, Deeded Water Rights, Water Depth 4+
Lot
- Size: 0.50 Acres
- Dimensions: 158 x 155 x 123
- Features: Deeded Water Access, Deeded Water Rights, Water Depth 4+
Details
- Parcel number: 162778
- Zoning: RA
- Special conditions: Standard
Construction
Type & style
- Home type: SingleFamily
- Property subtype: Single Family Residence
Materials
- Vinyl Siding, Fiber Cement
- Foundation: Slab
- Roof: Architectural Shingle
Condition
- New construction: No
- Year built: 2022
Utilities & green energy
- Sewer: Septic Tank
- Water: Public
- Utilities for property: Water Available
Community & neighborhood
Security
- Security features: Smoke Detector(s)
Location
- Region: Holly Ridge
- Subdivision: Topsail Bluff
HOA & financial
HOA
- Has HOA: Yes
- HOA fee: $650 monthly
- Amenities included: Waterfront Community, Boat Slip, Maintenance Common Areas, Management, Ramp
- Association name: Empire South Realty
- Association phone: 855-209-5166
Other
Other facts
- Listing agreement: Exclusive Right To Sell
- Listing terms: Cash,Conventional,FHA,VA Loan
- Road surface type: Paved
Price history
| Date | Event | Price |
|---|---|---|
| 6/23/2023 | Sold | $590,000-1.7%$212/sqft |
Source: | ||
| 5/8/2023 | Pending sale | $599,900$216/sqft |
Source: | ||
| 5/4/2023 | Listed for sale | $599,900+7.3%$216/sqft |
Source: | ||
| 9/6/2022 | Sold | $559,000$201/sqft |
Source: | ||
| 8/14/2022 | Pending sale | $559,000$201/sqft |
Source: | ||
Public tax history
| Year | Property taxes | Tax assessment |
|---|---|---|
| 2024 | $2,880 | $439,823 |
| 2023 | $2,880 +632.8% | $439,823 +633% |
| 2022 | $393 +50.7% | $60,000 +62.2% |
Find assessor info on the county website
Neighborhood: 28445
Nearby schools
GreatSchools rating
- 5/10Dixon ElementaryGrades: PK-5Distance: 3.9 mi
- 7/10Dixon MiddleGrades: 6-8Distance: 3.2 mi
- 4/10Dixon HighGrades: 9-12Distance: 5.3 mi
Get pre-qualified for a loan
At Zillow Home Loans, we can pre-qualify you in as little as 5 minutes with no impact to your credit score.An equal housing lender. NMLS #10287.
Sell with ease on Zillow
Get a Zillow Showcase℠ listing at no additional cost and you could sell for —faster.
$607,900
2% more+$12,158
With Zillow Showcase(estimated)$620,058
