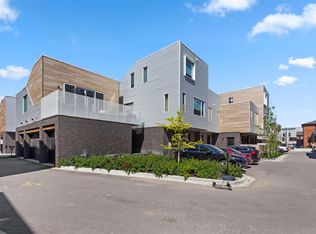Step inside to yesteryear at the coveted Ransom Gillis House perfectly poised in Brush Park in Downtown Detroit. Masterfully crafted in 1876 and meticulously restored in 2015 by designer Nicole Curtis. 3 spacious bedrooms, 2.5 baths with nearly 4300 square feet of finished living space throughout. Regal primary suite with soaring ceilings and stained glass window features attached bathroom with clawfoot tub, walk-in shower, and dual sinks. The kitchen highlights custom-crafted cabinets with marble tops and feature tall paneled doors and custom brass latches to mimic the look of the period. Stainless steel appliances and hood fan add modern function. Finished garden level for extended living with a bar area that is entertainment ready, office, gym, and tons of extra room for storage. 2 car detached garage. Enviable location-mins to Comerica Park, Little Caesars Arena, Ford Field, DMC, Henry Ford Hospital. A true showpiece home suitable for intimate evenings or grand galas. Once gone, there will not be another.
This property is off market, which means it's not currently listed for sale or rent on Zillow. This may be different from what's available on other websites or public sources.
