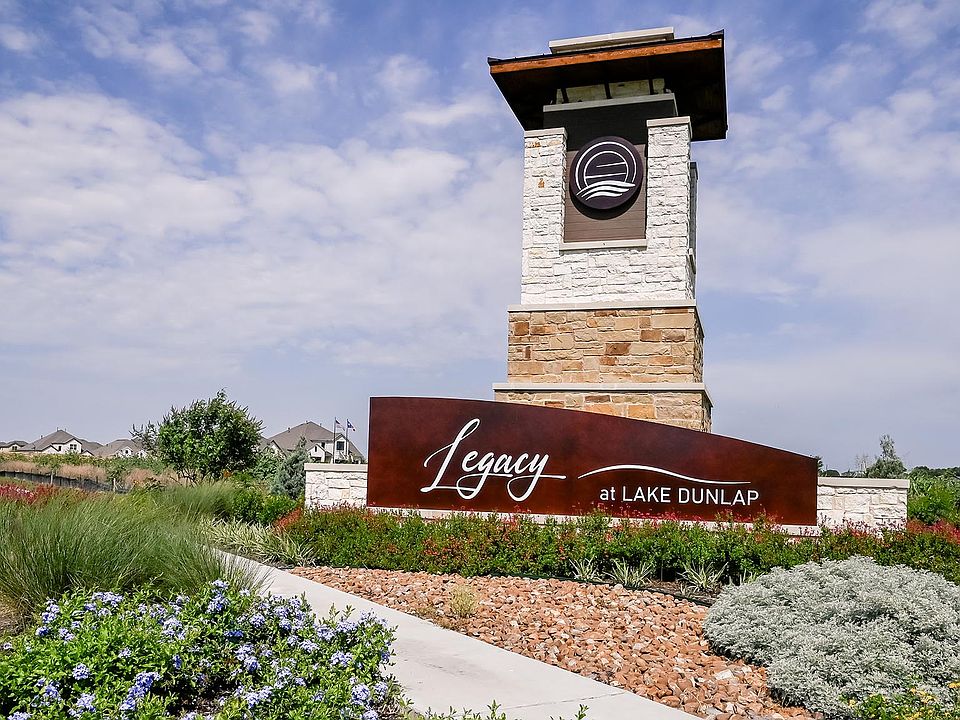Side porch opens into entryway. The home office offers French doors and is located at the front of the home for added privacy. The family room boasts a 19-foot ceiling and a wood mantel fireplace. The kitchen features an island with built-in seating, a 5-burner gas cooktop and corner pantry. The dining area features a wall of windows and provides access to the backyard covered patio. The primary bathroom offers three large windows looking out into the backyard. Double doors lead into the bathroom which boasts dual vanities, a glass enclosed shower, and large walk-in closet. The utility room is located off of the primary bedroom entryway. Upstairs you are greeted by a game room that allows ample light from its wall of windows. Three secondary bedrooms with walk-in closets and two full bathrooms complete the space. The two-car garage is located off the main entryway.
New construction
$479,900
205 Alpine Lakes, New Braunfels, TX 78130
4beds
2,390sqft
Single Family Residence
Built in 2025
7,744.97 Square Feet Lot
$476,500 Zestimate®
$201/sqft
$54/mo HOA
What's special
Wood mantel fireplaceBackyard covered patioLarge walk-in closetDual vanitiesCorner pantry
Call: (737) 520-3932
- 6 days |
- 82 |
- 0 |
Zillow last checked: 7 hours ago
Listing updated: October 21, 2025 at 02:30pm
Listed by:
Lee Jones TREC #439466 (713) 948-6666,
Perry Homes Realty, LLC
Source: LERA MLS,MLS#: 1916364
Travel times
Schedule tour
Select your preferred tour type — either in-person or real-time video tour — then discuss available options with the builder representative you're connected with.
Facts & features
Interior
Bedrooms & bathrooms
- Bedrooms: 4
- Bathrooms: 3
- Full bathrooms: 3
Primary bedroom
- Features: Walk-In Closet(s), Multi-Closets, Full Bath
- Area: 195
- Dimensions: 15 x 13
Bedroom 2
- Area: 169
- Dimensions: 13 x 13
Bedroom 3
- Area: 156
- Dimensions: 13 x 12
Bedroom 4
- Area: 121
- Dimensions: 11 x 11
Primary bathroom
- Features: Tub/Shower Combo, Separate Vanity
- Area: 120
- Dimensions: 10 x 12
Dining room
- Area: 182
- Dimensions: 13 x 14
Family room
- Area: 240
- Dimensions: 15 x 16
Kitchen
- Area: 156
- Dimensions: 13 x 12
Office
- Area: 100
- Dimensions: 10 x 10
Heating
- Central, Heat Pump, Natural Gas
Cooling
- 16+ SEER AC, Ceiling Fan(s), Central Air
Appliances
- Included: Cooktop, Built-In Oven, Self Cleaning Oven, Microwave, Gas Cooktop, Disposal, Dishwasher, Vented Exhaust Fan, Gas Water Heater, Plumb for Water Softener, ENERGY STAR Qualified Appliances, High Efficiency Water Heater
- Laundry: Washer Hookup, Dryer Connection
Features
- Three Living Area, Liv/Din Combo, Eat-in Kitchen, Kitchen Island, Study/Library, Game Room, 1st Floor Lvl/No Steps, High Ceilings, Open Floorplan, High Speed Internet, Walk-In Closet(s), Master Downstairs, Ceiling Fan(s), Programmable Thermostat
- Flooring: Carpet, Ceramic Tile
- Windows: Double Pane Windows, Low Emissivity Windows
- Has basement: No
- Attic: 12"+ Attic Insulation,Pull Down Storage
- Number of fireplaces: 1
- Fireplace features: Family Room
Interior area
- Total interior livable area: 2,390 sqft
Property
Parking
- Total spaces: 2
- Parking features: Two Car Garage, Attached, Garage Door Opener
- Attached garage spaces: 2
Features
- Levels: Two
- Stories: 2
- Patio & porch: Patio, Covered
- Exterior features: Sprinkler System, Rain Gutters
- Has private pool: Yes
- Pool features: None
- Fencing: Privacy
Lot
- Size: 7,744.97 Square Feet
- Dimensions: 104x40
- Features: Corner Lot
Details
- Parcel number: 1G1663100603900000
Construction
Type & style
- Home type: SingleFamily
- Property subtype: Single Family Residence
Materials
- Brick, 4 Sides Masonry, Radiant Barrier
- Foundation: Slab
- Roof: Composition
Condition
- Under Construction,New Construction
- New construction: Yes
- Year built: 2025
Details
- Builder name: Perry Homes
Utilities & green energy
- Utilities for property: Cable Available
Green energy
- Green verification: HERS Index Score, HERS 0-85
- Energy efficient items: Insulation
- Indoor air quality: Mechanical Fresh Air
- Water conservation: Low Flow Commode, Low-Flow Fixtures
Community & HOA
Community
- Features: Waterfront Access, Playground, Sports Court
- Security: Prewired, Carbon Monoxide Detector(s)
- Subdivision: Legacy At Lake Dunlap 40'
HOA
- Has HOA: Yes
- HOA fee: $650 annually
- HOA name: LIFETIME HOA MANAGEMENT SERVICES
Location
- Region: New Braunfels
Financial & listing details
- Price per square foot: $201/sqft
- Annual tax amount: $1
- Price range: $479.9K - $479.9K
- Date on market: 10/17/2025
- Cumulative days on market: 7 days
- Listing terms: Conventional,FHA,VA Loan,Cash
About the community
Located in New Braunfels, TX, Legacy at Lake Dunlap is a stunning master-planned community right off the banks of the Guadalupe River. This Hill Country oasis features wide open spaces, a community park for year-round events and multiple recreational areas. With easy access to IH 35 and Highway 46, residents are just a short commute from nearby shopping, dining and entertainment. Students attend highly-acclaimed Comal ISD. Explore open-concept floorplans for a variety of lifestyles. All Perry homes feature smart home technology at no additional cost. Register here to receive updates on Legacy at Lake Dunlap!
Source: Perry Homes

