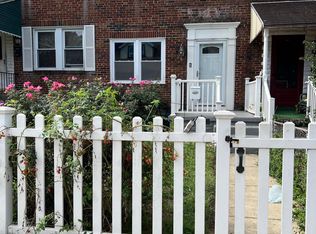Sold for $270,000
$270,000
205 Arundel Rd W, Baltimore, MD 21225
4beds
1,216sqft
Single Family Residence
Built in 1949
1,216 Square Feet Lot
$275,100 Zestimate®
$222/sqft
$2,283 Estimated rent
Home value
$275,100
$256,000 - $297,000
$2,283/mo
Zestimate® history
Loading...
Owner options
Explore your selling options
What's special
Beautiful 4 bedroom, 2.5 bath brick duplex now for sale! On the main level is refinished white oak flooring in the living and dining rooms, with fresh paint and all-new lighting fixtures. The gorgeous, large kitchen boasts high-end cabinets with soft close drawers, granite countertops, and a bar with pendant lights. Designer tile flooring and a huge pantry. New GE appliances, including refrigerator, dishwasher, and 4-burner gas stove with griddle. A powder room was added right off the dining area. The back door opens to a deck with new vinyl railings The exterior front and rear stairs were replaced with maintenance-free composite steps and vinyl railings. The new front door leads to an enclosed aluminum-clad front porch with Sunbrella drapes. Upstairs is a large primary bedroom with an additional closet and Rubbermaid closet system. Two additional bedrooms and a full bath with custom tile complete the upper level. Remodeled bathroom has decorator tile, vanity, and a tub/shower combo. Finished basement with beautiful dark wood laminate flooring and recessed lighting. An additional large room previously used as a bedroom, could also be an office or rec area. Lower level family room opens to a remodeled bathroom, laundry area, and utility room. The basement door leads out to the huge backyard, providing easy access to entertaining as well as additional parking. High-efficiency HVAC system with upgraded/redesigned duct work, new plumbing throughout including an installed backflow. New architectural and rubber roofs were also added. Excellent location, just minutes from everything!
Zillow last checked: 8 hours ago
Listing updated: June 26, 2025 at 08:07am
Listed by:
Dan Drechsler 410-916-2147,
Exit Results Realty
Bought with:
Montaz McCray, SP200205907
Keller Williams Realty Centre
Source: Bright MLS,MLS#: MDAA2090126
Facts & features
Interior
Bedrooms & bathrooms
- Bedrooms: 4
- Bathrooms: 3
- Full bathrooms: 2
- 1/2 bathrooms: 1
- Main level bathrooms: 1
Basement
- Area: 608
Heating
- Forced Air, Natural Gas
Cooling
- Central Air, Electric
Appliances
- Included: Dishwasher, Dryer, Exhaust Fan, Microwave, Range Hood, Stainless Steel Appliance(s), Oven/Range - Gas, Washer, Water Heater, Gas Water Heater
- Laundry: In Basement, Dryer In Unit, Washer In Unit
Features
- Breakfast Area, Ceiling Fan(s), Combination Kitchen/Dining, Open Floorplan, Recessed Lighting, Dry Wall
- Flooring: Carpet, Ceramic Tile, Hardwood, Luxury Vinyl
- Basement: Connecting Stairway,Full,Finished,Rear Entrance
- Has fireplace: No
Interior area
- Total structure area: 1,824
- Total interior livable area: 1,216 sqft
- Finished area above ground: 1,216
- Finished area below ground: 0
Property
Parking
- Parking features: On Street
- Has uncovered spaces: Yes
Accessibility
- Accessibility features: None
Features
- Levels: Three
- Stories: 3
- Patio & porch: Enclosed, Porch, Deck
- Pool features: None
- Fencing: Back Yard
Lot
- Size: 1,216 sqft
Details
- Additional structures: Above Grade, Below Grade
- Parcel number: 020504714208600
- Zoning: R15
- Special conditions: Standard
Construction
Type & style
- Home type: SingleFamily
- Architectural style: Traditional
- Property subtype: Single Family Residence
- Attached to another structure: Yes
Materials
- Brick
- Foundation: Block
- Roof: Architectural Shingle,Rubber
Condition
- New construction: No
- Year built: 1949
- Major remodel year: 2023
Utilities & green energy
- Electric: 100 Amp Service
- Sewer: Public Sewer
- Water: Public
Community & neighborhood
Location
- Region: Baltimore
- Subdivision: Brooklyn Park
Other
Other facts
- Listing agreement: Exclusive Right To Sell
- Listing terms: Cash,Conventional,FHA,VA Loan
- Ownership: Fee Simple
Price history
| Date | Event | Price |
|---|---|---|
| 8/26/2024 | Sold | $270,000-3.5%$222/sqft |
Source: | ||
| 7/27/2024 | Pending sale | $279,900$230/sqft |
Source: | ||
| 7/19/2024 | Listed for sale | $279,900+205.9%$230/sqft |
Source: | ||
| 3/17/2023 | Sold | $91,500-28.3%$75/sqft |
Source: | ||
| 2/10/2022 | Sold | $127,680-20.2%$105/sqft |
Source: Public Record Report a problem | ||
Public tax history
| Year | Property taxes | Tax assessment |
|---|---|---|
| 2025 | -- | $153,000 +2.3% |
| 2024 | $1,637 +2.7% | $149,533 +2.4% |
| 2023 | $1,595 +7% | $146,067 +2.4% |
Find assessor info on the county website
Neighborhood: 21225
Nearby schools
GreatSchools rating
- 5/10Belle Grove Elementary SchoolGrades: PK-5Distance: 0.4 mi
- 6/10Brooklyn Park Middle SchoolGrades: 6-8Distance: 1.2 mi
- 4/10North County High SchoolGrades: 9-12Distance: 3 mi
Schools provided by the listing agent
- District: Anne Arundel County Public Schools
Source: Bright MLS. This data may not be complete. We recommend contacting the local school district to confirm school assignments for this home.
Get pre-qualified for a loan
At Zillow Home Loans, we can pre-qualify you in as little as 5 minutes with no impact to your credit score.An equal housing lender. NMLS #10287.
