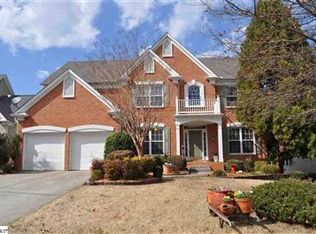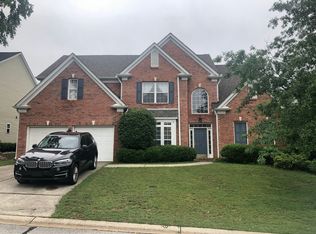Sold for $647,500
$647,500
205 Ascot Ridge Ln, Greer, SC 29650
5beds
3,227sqft
Single Family Residence, Residential
Built in 2000
0.25 Acres Lot
$639,000 Zestimate®
$201/sqft
$2,757 Estimated rent
Home value
$639,000
$607,000 - $677,000
$2,757/mo
Zestimate® history
Loading...
Owner options
Explore your selling options
What's special
Location location location! Welcome to 205 Ascot Ridge Lane tucked away in the established Ascot subdivision, this beautifully updated home provides a perfect blend of open-concept living, elevated finishes, and inviting outdoor spaces designed for connection and relaxation. Inside, a bright, airy layout welcomes you with soaring ceilings and luxury vinyl plank flooring throughout the main living areas. The living room centers around a beautifully double sided fireplace, creating a cozy focal point that flows seamlessly into the fully renovated gourmet kitchen featuring updated granite countertops, a brand new double oven, added induction cooktop, and designer lighting. The main-floor primary suite is a true retreat, boasting a spa-worthy en-suite bath with a freestanding garden tub, glass-enclosed shower, dual vanities upgraded with granite countertops, and luxurious marble flooring that adds a touch of sophistication. All bathrooms have been thoughtfully remodeled with luxury marble flooring, new vanities with granite countertops, updated lighting fixtures, and hardware for a fresh, upscale feel. Step outside to a newly expanded backyard oasis—complete with two additional poured-concrete patios for grilling and lounging, plus a fire pit, encompassed by lush professional landscaping. The yard has a sprinkler system that surrounds the entire house for practical yard maintenance. As a bonus, the seller can include a new Tesla charger for the new homeowners. This home is conveniently located near Pelham Road, I-85, and it is surrounded by commerce and award-winning schools. Don't miss out on the opportunity to make this home yours and schedule your private showing today!
Zillow last checked: 8 hours ago
Listing updated: September 02, 2025 at 10:08am
Listed by:
Daniel Gomez 864-607-2905,
Keller Williams Greenville Central
Bought with:
Daniel Gomez
Keller Williams Greenville Central
Source: Greater Greenville AOR,MLS#: 1561559
Facts & features
Interior
Bedrooms & bathrooms
- Bedrooms: 5
- Bathrooms: 4
- Full bathrooms: 3
- 1/2 bathrooms: 1
- Main level bathrooms: 1
- Main level bedrooms: 1
Primary bedroom
- Area: 260
- Dimensions: 20 x 13
Bedroom 2
- Area: 169
- Dimensions: 13 x 13
Bedroom 3
- Area: 156
- Dimensions: 13 x 12
Bedroom 4
- Area: 182
- Dimensions: 14 x 13
Bedroom 5
- Area: 117
- Dimensions: 13 x 9
Primary bathroom
- Features: Double Sink, Full Bath, Shower-Separate, Tub-Garden, Walk-In Closet(s)
- Level: Main
Dining room
- Area: 252
- Dimensions: 18 x 14
Kitchen
- Area: 143
- Dimensions: 13 x 11
Living room
- Area: 405
- Dimensions: 15 x 27
Heating
- Electric
Cooling
- Central Air
Appliances
- Included: Cooktop, Dishwasher, Disposal, Double Oven, Microwave, Electric Water Heater
- Laundry: 1st Floor, Walk-in, Laundry Room
Features
- 2 Story Foyer, High Ceilings, Ceiling Fan(s), Vaulted Ceiling(s), Ceiling Smooth, Tray Ceiling(s), Granite Counters, Soaking Tub, Walk-In Closet(s), Pantry
- Flooring: Carpet, Marble, Luxury Vinyl
- Basement: None
- Attic: Pull Down Stairs,Storage
- Number of fireplaces: 1
- Fireplace features: Gas Log, Gas Starter, See Through
Interior area
- Total structure area: 3,189
- Total interior livable area: 3,227 sqft
Property
Parking
- Total spaces: 2
- Parking features: Attached, Yard Door, Paved
- Attached garage spaces: 2
- Has uncovered spaces: Yes
Features
- Levels: Two
- Stories: 2
- Patio & porch: Patio
- Exterior features: Outdoor Fireplace
- Fencing: Fenced
Lot
- Size: 0.25 Acres
- Dimensions: 71 x 166 x 72 x 148
- Features: Sprklr In Grnd-Full Yard, 1/2 Acre or Less
- Topography: Level
Details
- Parcel number: 0534.3301096.00
Construction
Type & style
- Home type: SingleFamily
- Architectural style: Traditional
- Property subtype: Single Family Residence, Residential
Materials
- Stucco, Vinyl Siding
- Foundation: Slab
- Roof: Composition
Condition
- Year built: 2000
Utilities & green energy
- Sewer: Public Sewer
- Water: Public
- Utilities for property: Cable Available
Community & neighborhood
Community
- Community features: Playground, Pool
Location
- Region: Greer
- Subdivision: Ascot - Area 22
Price history
| Date | Event | Price |
|---|---|---|
| 8/29/2025 | Sold | $647,500+2%$201/sqft |
Source: | ||
| 6/27/2025 | Contingent | $635,000$197/sqft |
Source: | ||
| 6/26/2025 | Listed for sale | $635,000+56.8%$197/sqft |
Source: | ||
| 8/16/2021 | Sold | $405,000+3.9%$126/sqft |
Source: | ||
| 8/2/2021 | Pending sale | $389,900$121/sqft |
Source: | ||
Public tax history
| Year | Property taxes | Tax assessment |
|---|---|---|
| 2024 | $2,434 -2.1% | $383,920 |
| 2023 | $2,486 +10.7% | $383,920 |
| 2022 | $2,247 +11.7% | $383,920 +11.9% |
Find assessor info on the county website
Neighborhood: 29650
Nearby schools
GreatSchools rating
- 10/10Buena Vista Elementary SchoolGrades: K-5Distance: 0.6 mi
- 5/10Riverside Middle SchoolGrades: 6-8Distance: 1.7 mi
- 10/10Riverside High SchoolGrades: 9-12Distance: 1.6 mi
Schools provided by the listing agent
- Elementary: Buena Vista
- Middle: Riverside
- High: Riverside
Source: Greater Greenville AOR. This data may not be complete. We recommend contacting the local school district to confirm school assignments for this home.
Get a cash offer in 3 minutes
Find out how much your home could sell for in as little as 3 minutes with a no-obligation cash offer.
Estimated market value$639,000
Get a cash offer in 3 minutes
Find out how much your home could sell for in as little as 3 minutes with a no-obligation cash offer.
Estimated market value
$639,000

