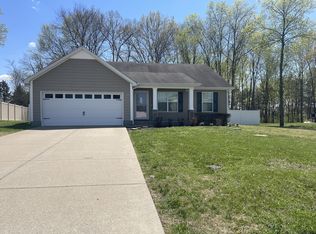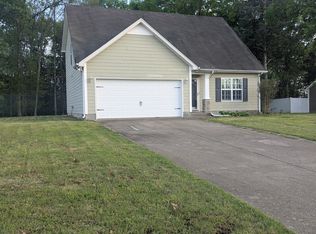Closed
Zestimate®
$359,000
205 Bakerview St LOT 39, Murfreesboro, TN 37129
3beds
1,731sqft
Single Family Residence, Residential
Built in 2009
0.38 Acres Lot
$359,000 Zestimate®
$207/sqft
$2,094 Estimated rent
Home value
$359,000
$341,000 - $377,000
$2,094/mo
Zestimate® history
Loading...
Owner options
Explore your selling options
What's special
Charming One-Level Home In Creeksbend Subdivision! This Updated 3-Bedroom, 2-Bath Residence Features A Spacious Living Room & Bonus Room, Both Perfect For Entertaining. Enjoy New LVP Flooring, HVAC, Water Heater, & Carpet. SS Kitchen Appliances, Including A Stove, Dishwasher, And Microwave. The Home Also Offers A Large Level Backyard With A Patio. Current Garage Has Been Converted, But Sellers Are Willing To Convert It Back To A Functional Garage At Buyers’ Request. Ready And Waiting For You—Schedule Your Showing Today!
Zillow last checked: 8 hours ago
Listing updated: November 06, 2025 at 01:31pm
Listing Provided by:
Amy R. Mabry 615-406-1251,
Mabry Realty, LLC
Bought with:
George W. Weeks, 301274
Team George Weeks Real Estate, LLC
Source: RealTracs MLS as distributed by MLS GRID,MLS#: 2979658
Facts & features
Interior
Bedrooms & bathrooms
- Bedrooms: 3
- Bathrooms: 2
- Full bathrooms: 2
- Main level bedrooms: 3
Bedroom 1
- Features: Full Bath
- Level: Full Bath
- Area: 195 Square Feet
- Dimensions: 15x13
Bedroom 2
- Features: Extra Large Closet
- Level: Extra Large Closet
- Area: 110 Square Feet
- Dimensions: 11x10
Bedroom 3
- Features: Extra Large Closet
- Level: Extra Large Closet
- Area: 110 Square Feet
- Dimensions: 11x10
Primary bathroom
- Features: Double Vanity
- Level: Double Vanity
Kitchen
- Features: Pantry
- Level: Pantry
- Area: 224 Square Feet
- Dimensions: 16x14
Living room
- Features: Great Room
- Level: Great Room
- Area: 280 Square Feet
- Dimensions: 20x14
Other
- Features: Utility Room
- Level: Utility Room
- Area: 36 Square Feet
- Dimensions: 6x6
Recreation room
- Features: Main Level
- Level: Main Level
- Area: 361 Square Feet
- Dimensions: 19x19
Heating
- Central, Electric
Cooling
- Ceiling Fan(s), Central Air, Electric
Appliances
- Included: Oven, Range, Dishwasher, Microwave
Features
- Built-in Features, Ceiling Fan(s), Extra Closets, High Ceilings, Open Floorplan, Pantry, Walk-In Closet(s)
- Flooring: Carpet, Tile, Vinyl
- Basement: None
Interior area
- Total structure area: 1,731
- Total interior livable area: 1,731 sqft
- Finished area above ground: 1,731
Property
Parking
- Parking features: Concrete, Driveway
- Has uncovered spaces: Yes
Features
- Levels: One
- Stories: 1
- Patio & porch: Porch, Covered, Patio
- Fencing: Back Yard
Lot
- Size: 0.38 Acres
- Dimensions: 95 x 186.1 IRR
- Features: Level
- Topography: Level
Details
- Parcel number: 022A A 03900 R0102571
- Special conditions: Standard
- Other equipment: Air Purifier
Construction
Type & style
- Home type: SingleFamily
- Property subtype: Single Family Residence, Residential
Materials
- Fiber Cement
- Roof: Shingle
Condition
- New construction: No
- Year built: 2009
Utilities & green energy
- Sewer: STEP System
- Water: Private
- Utilities for property: Electricity Available, Water Available
Community & neighborhood
Location
- Region: Murfreesboro
- Subdivision: Creeksbend Sec 1 Ph 1
HOA & financial
HOA
- Has HOA: Yes
- HOA fee: $25 monthly
- Second HOA fee: $250 one time
Price history
| Date | Event | Price |
|---|---|---|
| 11/6/2025 | Sold | $359,000$207/sqft |
Source: | ||
| 10/31/2025 | Contingent | $359,000$207/sqft |
Source: | ||
| 9/25/2025 | Price change | $359,000-2.7%$207/sqft |
Source: | ||
| 8/22/2025 | Listed for sale | $369,000$213/sqft |
Source: | ||
| 8/17/2025 | Contingent | $369,000$213/sqft |
Source: | ||
Public tax history
Tax history is unavailable.
Neighborhood: 37129
Nearby schools
GreatSchools rating
- 8/10Walter Hill Elementary SchoolGrades: PK-5Distance: 4.2 mi
- 8/10Siegel Middle SchoolGrades: 6-8Distance: 7.2 mi
- 7/10Siegel High SchoolGrades: 9-12Distance: 7.5 mi
Schools provided by the listing agent
- Elementary: Wilson Elementary School
- Middle: Siegel Middle School
- High: Siegel High School
Source: RealTracs MLS as distributed by MLS GRID. This data may not be complete. We recommend contacting the local school district to confirm school assignments for this home.
Get a cash offer in 3 minutes
Find out how much your home could sell for in as little as 3 minutes with a no-obligation cash offer.
Estimated market value
$359,000
Get a cash offer in 3 minutes
Find out how much your home could sell for in as little as 3 minutes with a no-obligation cash offer.
Estimated market value
$359,000

