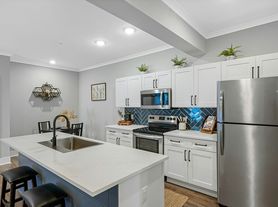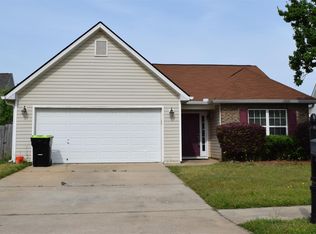Beautiful new rental in Byron! Only 2 years old, this home has so many unique features and accents! Walk in to the stunning living room with the electric fireplace on the black accented shiplap wall. The open floor plan shows right to the kitchen that features granite countertops, and island, and a pantry. The hall splits to the left where the garage and hutch are located. The laundry room is right off the main hall followed by the second bathroom. The master suite is located on the left of the hall while the additional two bedrooms are on the right. The master bathroom has double vanities, a garden tub/shower combo with a waterproof version of shiplap, and a walk-in closet with a 3D accent wall. NO CARPET THROUGHOUT! The back door is located at the end of the hall that leads to a covered back patio. The home does not have a fence. Pets okay with owner approval. Two pets maximum allowed with a $250 non-refundable pet fee per pet. NO SMOKING! Qualification Requirements: Must have 600 or more credit score, no evictions, no issues with rental history or credit. Background and credit check will be conducted with $45 fee per applicant. Combined income must be about 3x rent.
House for rent
$1,980/mo
205 Beau Claire Cir, Byron, GA 31008
3beds
1,689sqft
Price may not include required fees and charges.
Singlefamily
Available now
Cats, dogs OK
Ceiling fan
1 Attached garage space parking
Heat pump
What's special
Electric fireplaceOpen floor planCovered back patioWalk-in closetGranite countertopsMaster suiteWaterproof version of shiplap
- 15 days |
- -- |
- -- |
Travel times
Looking to buy when your lease ends?
Consider a first-time homebuyer savings account designed to grow your down payment with up to a 6% match & a competitive APY.
Facts & features
Interior
Bedrooms & bathrooms
- Bedrooms: 3
- Bathrooms: 2
- Full bathrooms: 2
Heating
- Heat Pump
Cooling
- Ceiling Fan
Appliances
- Included: Dishwasher, Disposal, Microwave, Range, Refrigerator
Features
- Ceiling Fan(s), Soaking Tub, Walk In Closet
- Flooring: Tile
Interior area
- Total interior livable area: 1,689 sqft
Video & virtual tour
Property
Parking
- Total spaces: 1
- Parking features: Attached, Garage, Covered
- Has attached garage: Yes
- Details: Contact manager
Features
- Exterior features: Contact manager
Details
- Parcel number: 0W1400067000
Construction
Type & style
- Home type: SingleFamily
- Property subtype: SingleFamily
Condition
- Year built: 2021
Community & HOA
Location
- Region: Byron
Financial & listing details
- Lease term: Contact For Details
Price history
| Date | Event | Price |
|---|---|---|
| 11/4/2025 | Listed for rent | $1,980$1/sqft |
Source: CGMLS #257052 | ||
| 10/5/2025 | Listing removed | $1,980$1/sqft |
Source: CGMLS #256361 | ||
| 10/1/2025 | Listed for rent | $1,980+1.5%$1/sqft |
Source: CGMLS #256361 | ||
| 2/28/2025 | Listing removed | $1,950$1/sqft |
Source: CGMLS #246479 | ||
| 1/6/2025 | Listed for rent | $1,950$1/sqft |
Source: CGMLS #246479 | ||

