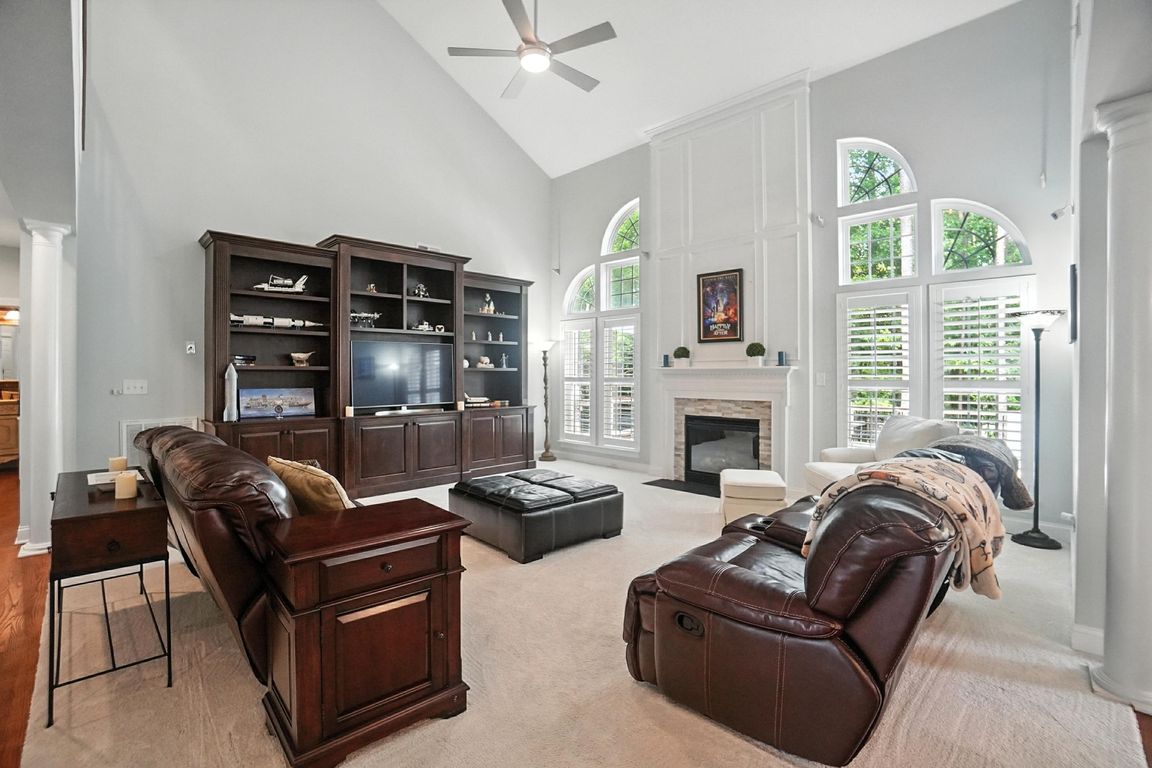
ActivePrice cut: $15K (9/9)
$725,000
4beds
3,749sqft
205 Beech Bluff Dr, Mount Holly, NC 28120
4beds
3,749sqft
Single family residence
Built in 2007
0.45 Acres
2 Attached garage spaces
$193 price/sqft
$1,138 annually HOA fee
What's special
Waterfront neighborhoodGourmet kitchenEv chargerHardwood flooringFour large bedroomsMorning roomLarge island
This FANTASTIC and SPACIOUS home is located in Stonewater, a waterfront neighborhood. It features four large bedrooms upstairs, three full bathrooms, and one half-bath, along with a flexible space on the main floor and an office. The main floor flex room is private and could easily be converted into a fifth ...
- 100 days |
- 696 |
- 32 |
Source: Canopy MLS as distributed by MLS GRID,MLS#: 4276762
Travel times
Living Room
Kitchen
Primary Bedroom
Zillow last checked: 7 hours ago
Listing updated: October 19, 2025 at 01:06pm
Listing Provided by:
Laura Maultsby laura@maultsbygroup.com,
Maultsby Realty Group
Source: Canopy MLS as distributed by MLS GRID,MLS#: 4276762
Facts & features
Interior
Bedrooms & bathrooms
- Bedrooms: 4
- Bathrooms: 4
- Full bathrooms: 3
- 1/2 bathrooms: 1
Primary bedroom
- Level: Upper
- Area: 411.18 Square Feet
- Dimensions: 19' 7" X 21' 0"
Bedroom s
- Level: Upper
- Area: 123.75 Square Feet
- Dimensions: 11' 3" X 11' 0"
Bedroom s
- Level: Upper
- Area: 138 Square Feet
- Dimensions: 11' 6" X 12' 0"
Bedroom s
- Level: Upper
- Area: 156.17 Square Feet
- Dimensions: 11' 6" X 13' 7"
Bathroom full
- Level: Upper
Bathroom full
- Level: Upper
Bathroom full
- Level: Upper
Bathroom half
- Level: Main
Breakfast
- Level: Main
- Area: 177.52 Square Feet
- Dimensions: 15' 4" X 11' 7"
Dining room
- Level: Main
- Area: 154.17 Square Feet
- Dimensions: 11' 5" X 13' 6"
Flex space
- Level: Main
Kitchen
- Features: Kitchen Island
- Level: Main
Laundry
- Level: Main
Living room
- Level: Main
- Area: 346.5 Square Feet
- Dimensions: 19' 3" X 18' 0"
Office
- Level: Main
- Area: 123.75 Square Feet
- Dimensions: 11' 3" X 11' 0"
Heating
- Forced Air, Natural Gas, Zoned
Cooling
- Ceiling Fan(s), Central Air, Zoned
Appliances
- Included: Convection Oven, Dishwasher, Disposal, Double Oven, Gas Cooktop, Gas Water Heater, Microwave, Wall Oven
- Laundry: Laundry Room
Features
- Flooring: Carpet, Tile, Wood
- Doors: Sliding Doors
- Has basement: No
- Fireplace features: Family Room
Interior area
- Total structure area: 3,749
- Total interior livable area: 3,749 sqft
- Finished area above ground: 3,749
- Finished area below ground: 0
Video & virtual tour
Property
Parking
- Total spaces: 2
- Parking features: Driveway, Attached Garage, Garage on Main Level
- Attached garage spaces: 2
- Has uncovered spaces: Yes
Features
- Levels: Two
- Stories: 2
- Patio & porch: Deck
- Pool features: Community
- Waterfront features: Boat Slip – Community
- Body of water: Mountain Island Lake
Lot
- Size: 0.45 Acres
- Dimensions: 123 x 191 x 93 x 165
- Features: Level
Details
- Parcel number: 213012
- Zoning: R2
- Special conditions: Standard
Construction
Type & style
- Home type: SingleFamily
- Architectural style: Transitional
- Property subtype: Single Family Residence
Materials
- Brick Partial, Fiber Cement
- Foundation: Crawl Space
Condition
- New construction: No
- Year built: 2007
Utilities & green energy
- Sewer: Public Sewer
- Water: City
Community & HOA
Community
- Features: Clubhouse, Lake Access, Playground, Recreation Area, Sidewalks, Sport Court, Street Lights, Tennis Court(s), Walking Trails
- Subdivision: Stonewater
HOA
- Has HOA: Yes
- HOA fee: $1,138 annually
- HOA name: Cedar Management
- HOA phone: 877-252-3327
Location
- Region: Mount Holly
Financial & listing details
- Price per square foot: $193/sqft
- Tax assessed value: $639,110
- Annual tax amount: $6,417
- Date on market: 7/18/2025
- Listing terms: Cash,Conventional,FHA,VA Loan
- Road surface type: Concrete, Paved