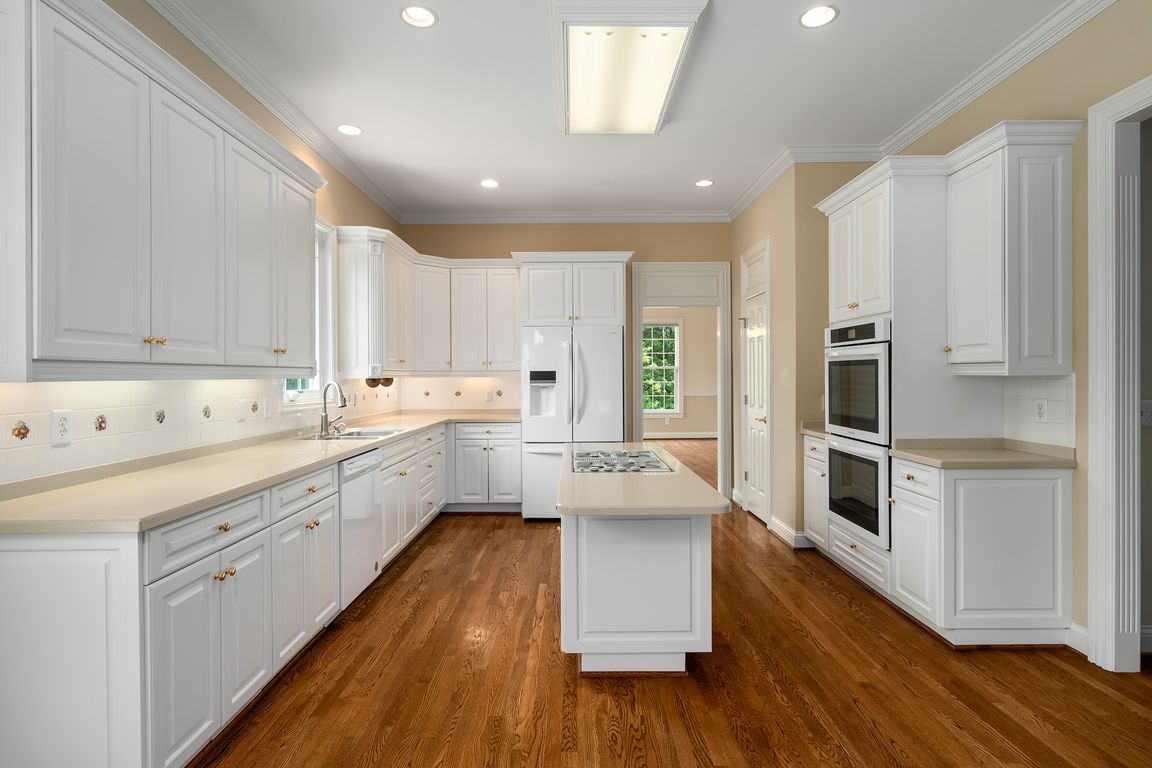
ActivePrice cut: $154K (7/23)
$1,645,000
6beds
4,395sqft
205 Belclaire Pl, Nashville, TN 37205
6beds
4,395sqft
Single family residence, residential
Built in 1997
0.31 Acres
3 Attached garage spaces
$374 price/sqft
$465 monthly HOA fee
What's special
Walk-in closetFull unfinished basementElevator to all levelsWhirlpool dishwasherLight-filled center island kitchenIncredible storageInviting screen porch
Beautiful Whitworth home* Loved by these original owners for almost 30 yrs* Custom Built* 2 main level bedrooms including the owner's suite* Walk-in closet, DBL vanity, separate shower & jacuzzi* 10' ceilings* Elevator to all levels* 2 story foyer* Banquet sized dining room* Hardwood floors* Light-filled, center island kitchen w/pantry~ Whirlpool ...
- 60 days
- on Zillow |
- 479 |
- 18 |
Likely to sell faster than
Source: RealTracs MLS as distributed by MLS GRID,MLS#: 2925763
Travel times
Kitchen
Living Room
Primary Bedroom
Zillow last checked: 7 hours ago
Listing updated: August 20, 2025 at 04:02pm
Listing Provided by:
Richard F Bryan 615-533-8353,
Fridrich & Clark Realty 615-327-4800
Source: RealTracs MLS as distributed by MLS GRID,MLS#: 2925763
Facts & features
Interior
Bedrooms & bathrooms
- Bedrooms: 6
- Bathrooms: 5
- Full bathrooms: 3
- 1/2 bathrooms: 2
- Main level bedrooms: 2
Bedroom 1
- Features: Full Bath
- Level: Full Bath
- Area: 304 Square Feet
- Dimensions: 19x16
Bedroom 2
- Area: 304 Square Feet
- Dimensions: 19x16
Bedroom 3
- Area: 272 Square Feet
- Dimensions: 17x16
Bedroom 4
- Area: 210 Square Feet
- Dimensions: 15x14
Primary bathroom
- Features: Double Vanity
- Level: Double Vanity
Den
- Area: 140 Square Feet
- Dimensions: 14x10
Dining room
- Features: Formal
- Level: Formal
- Area: 304 Square Feet
- Dimensions: 19x16
Kitchen
- Area: 210 Square Feet
- Dimensions: 15x14
Living room
- Features: Great Room
- Level: Great Room
- Area: 378 Square Feet
- Dimensions: 21x18
Other
- Features: Utility Room
- Level: Utility Room
- Area: 42 Square Feet
- Dimensions: 7x6
Other
- Features: Breakfast Room
- Level: Breakfast Room
- Area: 126 Square Feet
- Dimensions: 14x9
Heating
- Central, Natural Gas
Cooling
- Central Air, Electric
Appliances
- Included: Double Oven, Cooktop, Dishwasher, Refrigerator
- Laundry: Electric Dryer Hookup, Washer Hookup
Features
- Elevator, Entrance Foyer, High Ceilings
- Flooring: Carpet, Wood, Tile
- Basement: Full,Unfinished
- Number of fireplaces: 1
- Fireplace features: Great Room
Interior area
- Total structure area: 4,395
- Total interior livable area: 4,395 sqft
- Finished area above ground: 4,395
Video & virtual tour
Property
Parking
- Total spaces: 8
- Parking features: Garage Door Opener, Basement, Aggregate, Driveway
- Attached garage spaces: 3
- Uncovered spaces: 5
Features
- Levels: Two
- Stories: 2
- Patio & porch: Porch, Covered, Deck, Screened
Lot
- Size: 0.31 Acres
- Dimensions: 50 x 146
- Features: Cul-De-Sac, Level
- Topography: Cul-De-Sac,Level
Details
- Parcel number: 104140G12000CO
- Special conditions: Standard
Construction
Type & style
- Home type: SingleFamily
- Architectural style: Traditional
- Property subtype: Single Family Residence, Residential
Materials
- Brick
- Roof: Shingle
Condition
- New construction: No
- Year built: 1997
Utilities & green energy
- Sewer: Public Sewer
- Water: Public
- Utilities for property: Electricity Available, Natural Gas Available, Water Available
Community & HOA
Community
- Security: Security Gate, Security System, Smoke Detector(s)
- Subdivision: Whitworth
HOA
- Has HOA: Yes
- Amenities included: Gated
- Services included: Maintenance Grounds
- HOA fee: $465 monthly
Location
- Region: Nashville
Financial & listing details
- Price per square foot: $374/sqft
- Tax assessed value: $970,200
- Annual tax amount: $7,893
- Date on market: 6/30/2025
- Electric utility on property: Yes