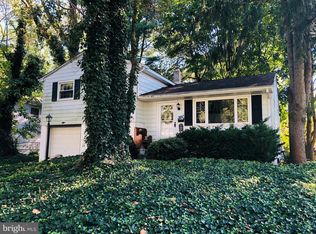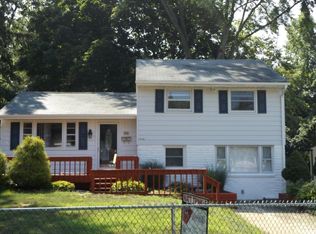Sold for $270,000 on 07/14/23
$270,000
205 Bilper Ave, Lindenwold, NJ 08021
3beds
1,536sqft
Single Family Residence
Built in 1960
10,624 Square Feet Lot
$321,100 Zestimate®
$176/sqft
$2,677 Estimated rent
Home value
$321,100
$305,000 - $337,000
$2,677/mo
Zestimate® history
Loading...
Owner options
Explore your selling options
What's special
Warm and inviting Split level home on a fenced in yard. The 60x20 driveway has room for lots of parking. Enter into the Formal Living Room with hardwood floors, stone wall with electric fireplace and 60in Sony TV. Walk through into the Eat In Kitchen with new laminate flooring and SS appliances. Sliding doors lead you to the serene and private fenced in back yard deck to enjoy those spring, summer days. Nice custom shed and metal storage shed for that needed extra storage. On the Upper level are 3 good sized bedrooms all with new laminate flooring and ceiling light fans. Bedroom #3 has a custom bunk bed with storage. In the Hallway is the pull down attic stairs with room for storage and an attic fan. In the lower level is the Family Room with wood fireplace to warm yourself during those cold winter days and relax. The fireplace has a fan to distribute the heat and a woodbin storage for your wood. The utility room has a washer, dryer, utility tub and back door access to the yard. The crawl space on this level has a sump pump and is insulated. This home has been lovingly maintained and cared for. Bonus: Seller is including a 1 Year Home Warranty for new owners peace of mind.
Zillow last checked: 8 hours ago
Listing updated: May 10, 2024 at 03:01pm
Listed by:
Elva Koutrotsios 609-432-9323,
Weichert Realtors-Turnersville
Bought with:
NON MEMBER, RB-7855844
Non Subscribing Office
Source: Bright MLS,MLS#: NJCD2046290
Facts & features
Interior
Bedrooms & bathrooms
- Bedrooms: 3
- Bathrooms: 2
- Full bathrooms: 1
- 1/2 bathrooms: 1
Basement
- Area: 0
Heating
- Forced Air, Natural Gas
Cooling
- Ceiling Fan(s), Central Air, Electric
Appliances
- Included: Refrigerator, Stainless Steel Appliance(s), Washer, Dryer, Six Burner Stove, Gas Water Heater
- Laundry: Lower Level
Features
- Attic/House Fan, Ceiling Fan(s), Eat-in Kitchen, Kitchen - Table Space, Combination Kitchen/Dining
- Flooring: Carpet, Hardwood, Laminate, Wood
- Windows: Window Treatments
- Has basement: No
- Number of fireplaces: 2
- Fireplace features: Electric, Wood Burning
Interior area
- Total structure area: 1,536
- Total interior livable area: 1,536 sqft
- Finished area above ground: 1,536
- Finished area below ground: 0
Property
Parking
- Parking features: Driveway, On Street
- Has uncovered spaces: Yes
Accessibility
- Accessibility features: 2+ Access Exits
Features
- Levels: Multi/Split,One and One Half
- Stories: 1
- Patio & porch: Deck
- Exterior features: Lighting, Street Lights
- Pool features: None
- Fencing: Chain Link
Lot
- Size: 10,624 sqft
- Dimensions: 85.00 x 125.00
- Features: Front Yard, Open Lot, Wooded, Rear Yard, SideYard(s)
Details
- Additional structures: Above Grade, Below Grade
- Parcel number: 2200299 0300033
- Zoning: RES
- Special conditions: Standard
Construction
Type & style
- Home type: SingleFamily
- Property subtype: Single Family Residence
Materials
- Vinyl Siding
- Foundation: Crawl Space
- Roof: Shingle
Condition
- Very Good
- New construction: No
- Year built: 1960
Utilities & green energy
- Sewer: Public Sewer
- Water: Public
Community & neighborhood
Location
- Region: Lindenwold
- Subdivision: Brighton Estates
- Municipality: LINDENWOLD BORO
Other
Other facts
- Listing agreement: Exclusive Right To Sell
- Listing terms: Cash,Conventional,FHA,VA Loan
- Ownership: Fee Simple
Price history
| Date | Event | Price |
|---|---|---|
| 6/8/2025 | Listing removed | $2,600$2/sqft |
Source: Zillow Rentals | ||
| 5/3/2025 | Listed for rent | $2,600$2/sqft |
Source: Zillow Rentals | ||
| 7/14/2023 | Sold | $270,000+3.8%$176/sqft |
Source: | ||
| 5/24/2023 | Pending sale | $260,000$169/sqft |
Source: | ||
| 5/24/2023 | Contingent | $260,000$169/sqft |
Source: | ||
Public tax history
| Year | Property taxes | Tax assessment |
|---|---|---|
| 2025 | $5,782 | $121,900 |
| 2024 | $5,782 -4.6% | $121,900 |
| 2023 | $6,061 +0.1% | $121,900 |
Find assessor info on the county website
Neighborhood: 08021
Nearby schools
GreatSchools rating
- 3/10Lindenwold Number 4 Elementary SchoolGrades: K-4Distance: 1 mi
- 2/10Lindenwold Middle SchoolGrades: 5-8Distance: 1.2 mi
- 1/10Lindenwold High SchoolGrades: 9-12Distance: 0.7 mi
Schools provided by the listing agent
- District: Lindenwold Borough Public Schools
Source: Bright MLS. This data may not be complete. We recommend contacting the local school district to confirm school assignments for this home.

Get pre-qualified for a loan
At Zillow Home Loans, we can pre-qualify you in as little as 5 minutes with no impact to your credit score.An equal housing lender. NMLS #10287.
Sell for more on Zillow
Get a free Zillow Showcase℠ listing and you could sell for .
$321,100
2% more+ $6,422
With Zillow Showcase(estimated)
$327,522
