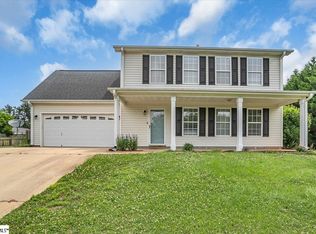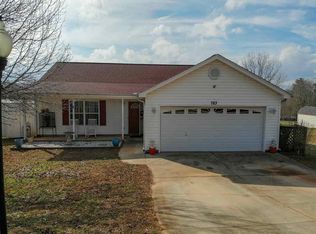Sold for $319,900 on 05/10/24
$319,900
205 Bitternut Ln, Taylors, SC 29687
4beds
1,924sqft
Single Family Residence, Residential
Built in 2002
0.58 Acres Lot
$336,900 Zestimate®
$166/sqft
$1,898 Estimated rent
Home value
$336,900
$317,000 - $360,000
$1,898/mo
Zestimate® history
Loading...
Owner options
Explore your selling options
What's special
Welcome to your perfect blend of country living and suburban convenience at 205 Bitternut, Taylors SC. This spacious 4-bedroom, 2-bathroom ranch home sits on a generous 0.58-acre lot, offering ample space both inside and out. Upon entering, you'll be greeted by a welcoming open floor plan that effortlessly combines style and functionality. The heart of the home is the kitchen with vaulted ceilings, complemented by laminate flooring and a cozy fireplace in the adjacent family room. Ideal for entertaining or quiet evenings in, this space invites you to create lasting memories with loved ones. Hosting dinner parties is a breeze with the formal dining room conveniently located at the front of the home. Gather with friends and family for holiday celebrations or intimate gatherings in this elegant space. Retreat to the master suite, complete with a luxurious master bathroom featuring a separate shower, jetted garden tub, double vanities, and a spacious walk-in closet. Three additional well-appointed bedrooms and a guest bathroom provide plenty of room for family or guests. Step outside to the fenced backyard, where a patio awaits for outdoor entertaining or simply enjoying the peaceful surroundings. Let pets roam freely or unleash your gardening ambitions in this expansive outdoor space. Come see the tranquility of country living paired with the convenience of nearby amenities. Don't miss your chance to make this your new home sweet home.
Zillow last checked: 8 hours ago
Listing updated: May 10, 2024 at 12:21pm
Listed by:
Jude Rasmus 470-412-9357,
Rasmus Real Estate
Bought with:
Jamie Allen
Coldwell Banker Caine/Williams
Source: Greater Greenville AOR,MLS#: 1522137
Facts & features
Interior
Bedrooms & bathrooms
- Bedrooms: 4
- Bathrooms: 2
- Full bathrooms: 2
- Main level bathrooms: 2
- Main level bedrooms: 4
Primary bedroom
- Area: 196
- Dimensions: 14 x 14
Bedroom 2
- Area: 132
- Dimensions: 12 x 11
Bedroom 3
- Area: 156
- Dimensions: 13 x 12
Bedroom 4
- Area: 156
- Dimensions: 13 x 12
Primary bathroom
- Features: Full Bath
- Level: Main
Dining room
- Area: 132
- Dimensions: 12 x 11
Family room
- Area: 336
- Dimensions: 24 x 14
Kitchen
- Area: 180
- Dimensions: 15 x 12
Heating
- Forced Air, Natural Gas
Cooling
- Central Air, Electric
Appliances
- Included: Dishwasher, Disposal, Refrigerator, Electric Oven, Microwave, Gas Water Heater
- Laundry: 1st Floor, Laundry Closet, Laundry Room
Features
- Ceiling Fan(s), Open Floorplan
- Flooring: Carpet, Ceramic Tile, Laminate
- Windows: Insulated Windows
- Basement: None
- Attic: Storage
- Has fireplace: Yes
- Fireplace features: Gas Log, Ventless
Interior area
- Total structure area: 1,924
- Total interior livable area: 1,924 sqft
Property
Parking
- Total spaces: 2
- Parking features: Attached, Parking Pad, Concrete
- Attached garage spaces: 2
- Has uncovered spaces: Yes
Features
- Levels: One
- Stories: 1
- Patio & porch: Patio, Front Porch
- Fencing: Fenced
Lot
- Size: 0.58 Acres
- Dimensions: 99 x 304
- Features: Sloped, 1/2 - Acre
- Topography: Level
Details
- Parcel number: 0633.0601011.00
Construction
Type & style
- Home type: SingleFamily
- Architectural style: Ranch
- Property subtype: Single Family Residence, Residential
Materials
- Vinyl Siding
- Foundation: Slab
- Roof: Composition
Condition
- Year built: 2002
Utilities & green energy
- Sewer: Septic Tank
- Water: Public
- Utilities for property: Cable Available, Underground Utilities
Community & neighborhood
Security
- Security features: Smoke Detector(s)
Community
- Community features: Street Lights
Location
- Region: Taylors
- Subdivision: Rosewood Meadow
Price history
| Date | Event | Price |
|---|---|---|
| 5/10/2024 | Sold | $319,900$166/sqft |
Source: | ||
| 4/9/2024 | Contingent | $319,900$166/sqft |
Source: | ||
| 3/22/2024 | Listed for sale | $319,900+155.9%$166/sqft |
Source: | ||
| 3/12/2024 | Listing removed | -- |
Source: Zillow Rentals | ||
| 3/11/2024 | Price change | $1,975-1%$1/sqft |
Source: Zillow Rentals | ||
Public tax history
| Year | Property taxes | Tax assessment |
|---|---|---|
| 2024 | $1,167 -65% | $174,890 |
| 2023 | $3,335 +5.3% | $174,890 |
| 2022 | $3,167 +2.1% | $174,890 |
Find assessor info on the county website
Neighborhood: 29687
Nearby schools
GreatSchools rating
- 6/10Taylors Elementary SchoolGrades: K-5Distance: 4 mi
- 4/10Greer Middle SchoolGrades: 6-8Distance: 3 mi
- 5/10Greer High SchoolGrades: 9-12Distance: 3.1 mi
Schools provided by the listing agent
- Elementary: Taylors
- Middle: Greer
- High: Greer
Source: Greater Greenville AOR. This data may not be complete. We recommend contacting the local school district to confirm school assignments for this home.
Get a cash offer in 3 minutes
Find out how much your home could sell for in as little as 3 minutes with a no-obligation cash offer.
Estimated market value
$336,900
Get a cash offer in 3 minutes
Find out how much your home could sell for in as little as 3 minutes with a no-obligation cash offer.
Estimated market value
$336,900

