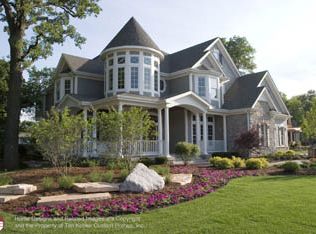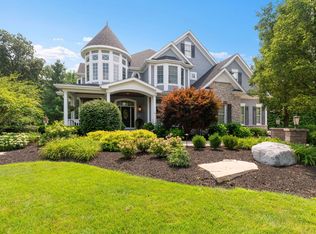Closed
$1,300,000
205 Burr Oak Cir, Elgin, IL 60124
5beds
6,374sqft
Single Family Residence
Built in 2006
0.68 Acres Lot
$1,323,500 Zestimate®
$204/sqft
$5,819 Estimated rent
Home value
$1,323,500
$1.19M - $1.47M
$5,819/mo
Zestimate® history
Loading...
Owner options
Explore your selling options
What's special
Welcome to 205 Burr Oak Circle, a stunning 6,374-square-foot masterpiece, the property boasts a fenced yard, providing both privacy and space for outdoor activities. The home's design seamlessly blends elegance with functionality, featuring five spacious bedrooms and seven bathrooms (five full and two half baths), ensuring ample space for family and guests. Car enthusiasts will appreciate the expansive five-car garage, offering abundant storage and workspace. The interior is thoughtfully designed with in-unit laundry facilities, including both a washer and dryer, for added convenience. Enjoy the hot summer days in a heated pool!, This amazing property is located within the highly regarded Burlington Central School District 301. The Tall Oaks subdivision is known for its serene environment and community amenities, making it a sought-after neighborhood in Elgin. The owner has Tax VA benefits.
Zillow last checked: 8 hours ago
Listing updated: July 15, 2025 at 01:22am
Listing courtesy of:
Eddie Quintana-Garcia 847-809-5634,
Netgar Investments, Inc
Bought with:
Linda Zielinski, ABR,CRS,E-PRO,SRES
Berkshire Hathaway HomeServices Chicago
Source: MRED as distributed by MLS GRID,MLS#: 12291509
Facts & features
Interior
Bedrooms & bathrooms
- Bedrooms: 5
- Bathrooms: 7
- Full bathrooms: 5
- 1/2 bathrooms: 2
Primary bedroom
- Features: Flooring (Carpet), Bathroom (Full, Double Sink, Whirlpool & Sep Shwr)
- Level: Second
- Area: 360 Square Feet
- Dimensions: 20X18
Bedroom 2
- Features: Flooring (Carpet)
- Level: Second
- Area: 224 Square Feet
- Dimensions: 16X14
Bedroom 3
- Features: Flooring (Carpet)
- Level: Second
- Area: 180 Square Feet
- Dimensions: 15X12
Bedroom 4
- Features: Flooring (Carpet)
- Level: Second
- Area: 266 Square Feet
- Dimensions: 19X14
Bedroom 5
- Features: Flooring (Ceramic Tile)
- Level: Basement
- Area: 252 Square Feet
- Dimensions: 18X14
Bonus room
- Features: Flooring (Ceramic Tile)
- Level: Basement
- Area: 182 Square Feet
- Dimensions: 14X13
Breakfast room
- Features: Flooring (Hardwood)
- Level: Main
- Area: 96 Square Feet
- Dimensions: 12X8
Dining room
- Features: Flooring (Hardwood)
- Level: Main
- Area: 195 Square Feet
- Dimensions: 15X13
Family room
- Features: Flooring (Carpet)
- Level: Main
- Area: 450 Square Feet
- Dimensions: 25X18
Foyer
- Features: Flooring (Hardwood)
- Level: Main
- Area: 160 Square Feet
- Dimensions: 16X10
Kitchen
- Features: Kitchen (Eating Area-Breakfast Bar, Eating Area-Table Space, Island, Pantry-Butler, Pantry-Walk-in, Custom Cabinetry, Granite Counters), Flooring (Travertine)
- Level: Main
- Area: 520 Square Feet
- Dimensions: 26X20
Laundry
- Features: Flooring (Ceramic Tile)
- Level: Second
- Area: 88 Square Feet
- Dimensions: 11X8
Living room
- Features: Flooring (Hardwood)
- Level: Main
- Area: 399 Square Feet
- Dimensions: 21X19
Loft
- Features: Flooring (Carpet)
- Level: Second
- Area: 637 Square Feet
- Dimensions: 49X13
Office
- Features: Flooring (Hardwood)
- Level: Main
- Area: 260 Square Feet
- Dimensions: 20X13
Recreation room
- Features: Flooring (Carpet)
- Level: Basement
- Area: 1645 Square Feet
- Dimensions: 47X35
Storage
- Features: Flooring (Vinyl)
- Level: Basement
- Area: 468 Square Feet
- Dimensions: 26X18
Sun room
- Features: Flooring (Other)
- Level: Main
- Area: 256 Square Feet
- Dimensions: 16X16
Heating
- Natural Gas, Forced Air
Cooling
- Central Air, Zoned
Appliances
- Included: Double Oven, Microwave, Dishwasher, High End Refrigerator, Bar Fridge, Washer, Dryer, Disposal, Wine Refrigerator, Cooktop, Range Hood, Water Softener, Humidifier, Multiple Water Heaters
- Laundry: Main Level, Upper Level, Gas Dryer Hookup, Sink
Features
- Cathedral Ceiling(s), Dry Bar, 1st Floor Bedroom, In-Law Floorplan, 1st Floor Full Bath, Built-in Features, Walk-In Closet(s), Bookcases, Beamed Ceilings, Special Millwork, Separate Dining Room, Pantry
- Flooring: Hardwood
- Windows: Window Treatments
- Basement: Finished,Exterior Entry,Egress Window,9 ft + pour,Rec/Family Area,Sleeping Area,Storage Space,Full,Walk-Out Access
- Attic: Unfinished
- Number of fireplaces: 3
- Fireplace features: Wood Burning, Gas Log, Gas Starter, More than one, Family Room, Basement, Other
Interior area
- Total structure area: 6,854
- Total interior livable area: 6,374 sqft
- Finished area below ground: 1,690
Property
Parking
- Total spaces: 5
- Parking features: Concrete, Other, Garage Door Opener, On Site, Garage Owned, Attached, Detached, Garage
- Attached garage spaces: 5
- Has uncovered spaces: Yes
Accessibility
- Accessibility features: No Disability Access
Features
- Stories: 2
- Patio & porch: Deck, Patio, Porch
- Exterior features: Fire Pit, Lighting
- Pool features: In Ground
- Fencing: Fenced
Lot
- Size: 0.68 Acres
- Dimensions: 200X90X120X64
- Features: Landscaped, Wooded, Mature Trees
Details
- Additional structures: Pergola, Garage(s)
- Parcel number: 0513405010
- Special conditions: None
- Other equipment: Central Vacuum, Intercom, Ceiling Fan(s), Sump Pump, Sprinkler-Lawn, Radon Mitigation System, Electronic Air Filters
Construction
Type & style
- Home type: SingleFamily
- Architectural style: Traditional
- Property subtype: Single Family Residence
Materials
- Brick, Stone, Fiber Cement, Combination
- Foundation: Concrete Perimeter
- Roof: Asphalt
Condition
- New construction: No
- Year built: 2006
Details
- Builder model: SIENA
Utilities & green energy
- Electric: Circuit Breakers, 200+ Amp Service
- Sewer: Public Sewer
- Water: Public
Community & neighborhood
Security
- Security features: Security System, Fire Sprinkler System, Carbon Monoxide Detector(s), Closed Circuit Camera(s)
Community
- Community features: Curbs, Sidewalks, Street Lights, Street Paved
Location
- Region: Elgin
- Subdivision: Tall Oaks
HOA & financial
HOA
- Has HOA: Yes
- HOA fee: $450 annually
- Services included: None
Other
Other facts
- Listing terms: Conventional
- Ownership: Fee Simple
Price history
| Date | Event | Price |
|---|---|---|
| 7/14/2025 | Sold | $1,300,000-1.9%$204/sqft |
Source: | ||
| 6/1/2025 | Contingent | $1,325,000$208/sqft |
Source: | ||
| 3/25/2025 | Listed for sale | $1,325,000+6.9%$208/sqft |
Source: | ||
| 9/6/2024 | Sold | $1,240,040+4.2%$195/sqft |
Source: | ||
| 7/17/2024 | Contingent | $1,190,000$187/sqft |
Source: | ||
Public tax history
| Year | Property taxes | Tax assessment |
|---|---|---|
| 2024 | $19,467 -19.8% | $280,503 +10.6% |
| 2023 | $24,275 +8.3% | $253,734 +10.9% |
| 2022 | $22,413 -0.5% | $228,838 +3.5% |
Find assessor info on the county website
Neighborhood: 60124
Nearby schools
GreatSchools rating
- 9/10Howard B Thomas Grade SchoolGrades: PK-5Distance: 5.3 mi
- 7/10Prairie Knolls Middle SchoolGrades: 6-7Distance: 0.6 mi
- 8/10Central High SchoolGrades: 9-12Distance: 5.3 mi
Schools provided by the listing agent
- Elementary: Howard B Thomas Grade School
- Middle: Central Middle School
- High: Central High School
- District: 301
Source: MRED as distributed by MLS GRID. This data may not be complete. We recommend contacting the local school district to confirm school assignments for this home.

Get pre-qualified for a loan
At Zillow Home Loans, we can pre-qualify you in as little as 5 minutes with no impact to your credit score.An equal housing lender. NMLS #10287.
Sell for more on Zillow
Get a free Zillow Showcase℠ listing and you could sell for .
$1,323,500
2% more+ $26,470
With Zillow Showcase(estimated)
$1,349,970
