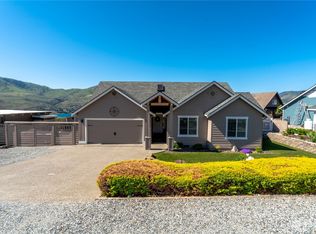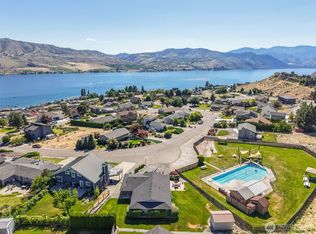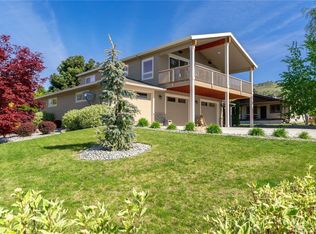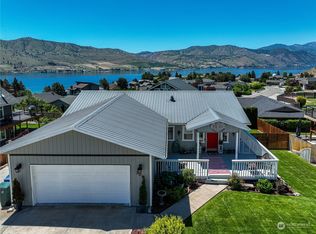Sold
Listed by:
Mike Kellogg,
Redfin,
Michele Kellogg,
Redfin
Bought with: RE/MAX Advantage
$870,000
205 Butte Road, Chelan, WA 98816
3beds
2,522sqft
Single Family Residence
Built in 2008
7,840.8 Square Feet Lot
$878,200 Zestimate®
$345/sqft
$2,963 Estimated rent
Home value
$878,200
$773,000 - $1.00M
$2,963/mo
Zestimate® history
Loading...
Owner options
Explore your selling options
What's special
Enjoy breathtaking Lake Chelan with sunset views from this quality custom-built Chelan Hills home, designed with luxury and comfort in mind. Featuring 3 bedrooms, 2.75 baths, & multiple decks, this home blends indoor elegance with outdoor beauty. The spacious upper-level layout includes a great room, open floor plan with beautiful propane fireplace, a custom-designed kitchen, granite counter tops in kitchen and all baths, a primary bedroom & 1 other bedroom. The lower level features an extra large rec room, bedroom, den, lots of storage & large closets, laundry with mud room, and pass-through garage. Just steps from community waterfront parks, pools, Boat Storage and launch, sports courts, and minutes to wineries and year-round recreation.
Zillow last checked: 8 hours ago
Listing updated: September 15, 2025 at 04:03am
Listed by:
Mike Kellogg,
Redfin,
Michele Kellogg,
Redfin
Bought with:
Nick Bowler, 117542
RE/MAX Advantage
Source: NWMLS,MLS#: 2379654
Facts & features
Interior
Bedrooms & bathrooms
- Bedrooms: 3
- Bathrooms: 3
- Full bathrooms: 2
- 3/4 bathrooms: 1
- Main level bathrooms: 1
- Main level bedrooms: 1
Bedroom
- Level: Main
Bathroom three quarter
- Level: Main
Den office
- Level: Main
Dining room
- Level: Main
Entry hall
- Level: Main
Heating
- Fireplace, Forced Air, Heat Pump, High Efficiency (Unspecified), Electric
Cooling
- Heat Pump
Appliances
- Included: Dishwasher(s), Disposal, Dryer(s), Microwave(s), Refrigerator(s), See Remarks, Stove(s)/Range(s), Washer(s), Garbage Disposal
Features
- Bath Off Primary, Ceiling Fan(s), Dining Room
- Flooring: Hardwood, Slate, Carpet
- Windows: Double Pane/Storm Window
- Number of fireplaces: 1
- Fireplace features: See Remarks, Upper Level: 1, Fireplace
Interior area
- Total structure area: 2,522
- Total interior livable area: 2,522 sqft
Property
Parking
- Total spaces: 2
- Parking features: Attached Garage
- Attached garage spaces: 2
Features
- Levels: Two
- Stories: 2
- Entry location: Main
- Patio & porch: Bath Off Primary, Ceiling Fan(s), Double Pane/Storm Window, Dining Room, Fireplace, Vaulted Ceiling(s), Walk-In Closet(s)
- Has view: Yes
- View description: Lake, Mountain(s)
- Has water view: Yes
- Water view: Lake
Lot
- Size: 7,840 sqft
- Features: Paved, Cable TV, Deck, Fenced-Partially, Gas Available, High Speed Internet, Patio, Propane, Sprinkler System
- Topography: Partial Slope
Details
- Parcel number: 272210665732
- Special conditions: Standard
Construction
Type & style
- Home type: SingleFamily
- Architectural style: Northwest Contemporary
- Property subtype: Single Family Residence
Materials
- Wood Siding, Wood Products
- Foundation: Slab
- Roof: Composition
Condition
- Year built: 2008
- Major remodel year: 2009
Details
- Builder name: Clementson Construction
Utilities & green energy
- Electric: Company: Chelan County PUD
- Sewer: Septic Tank, Company: Jim's Pumping Service
- Water: Public, Company: City of Chelan
- Utilities for property: Local Tel
Community & neighborhood
Community
- Community features: Athletic Court, Boat Launch, CCRs, Park, Playground
Location
- Region: Chelan
- Subdivision: Lake Chelan Hills
HOA & financial
HOA
- HOA fee: $850 annually
- Association phone: 509-470-5515
Other
Other facts
- Listing terms: Cash Out,Conventional
- Cumulative days on market: 56 days
Price history
| Date | Event | Price |
|---|---|---|
| 8/15/2025 | Sold | $870,000-6.4%$345/sqft |
Source: | ||
| 7/18/2025 | Pending sale | $929,000$368/sqft |
Source: | ||
| 6/30/2025 | Price change | $929,000-2.2%$368/sqft |
Source: | ||
| 5/24/2025 | Listed for sale | $950,000$377/sqft |
Source: | ||
Public tax history
| Year | Property taxes | Tax assessment |
|---|---|---|
| 2024 | $5,473 +8.4% | $782,109 +4.6% |
| 2023 | $5,047 -18.5% | $747,848 -12.9% |
| 2022 | $6,194 +14.4% | $858,755 +37.2% |
Find assessor info on the county website
Neighborhood: 98816
Nearby schools
GreatSchools rating
- 4/10Morgen Owings Elementary SchoolGrades: K-5Distance: 2.3 mi
- 6/10Chelan Middle SchoolGrades: 6-8Distance: 2.2 mi
- 6/10Chelan High SchoolGrades: 9-12Distance: 2.2 mi

Get pre-qualified for a loan
At Zillow Home Loans, we can pre-qualify you in as little as 5 minutes with no impact to your credit score.An equal housing lender. NMLS #10287.



