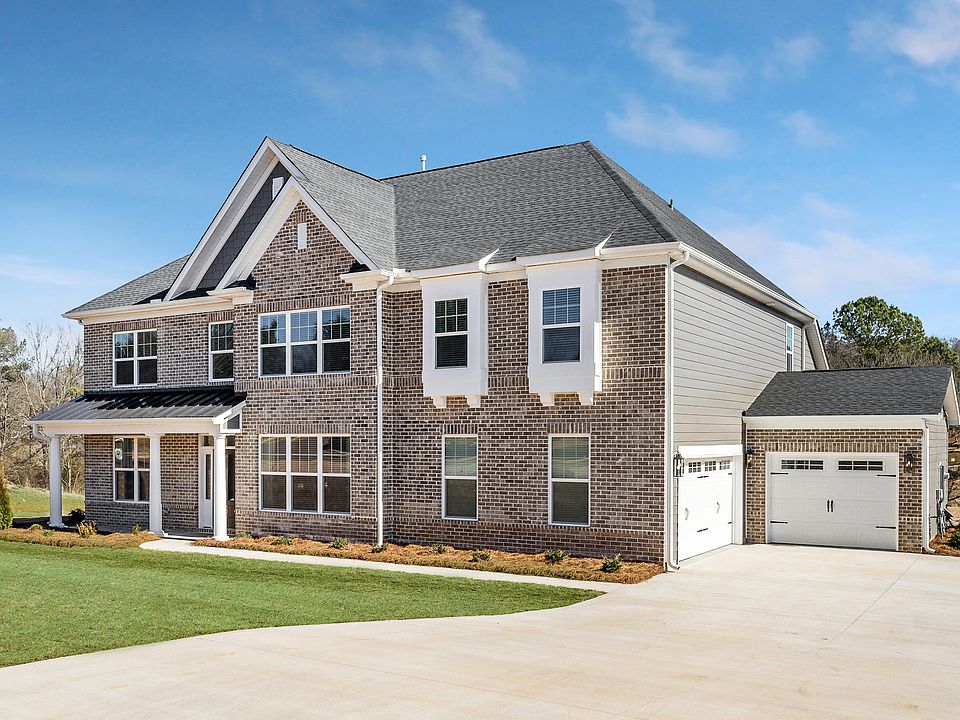Welcome to 205 Chandler Court in the charming Walnut Grove community of Easley, SC a thoughtfully designed Rutledge II Elite that offers both luxury and livability. From the moment you arrive, the timeless exterior impresses with aged white fiber cement siding accented by rich brick details, a standing-seam bronze metal roof, and inviting shutters in musket brown. A side-entry garage with carriage doors and canopy detail enhances the curb appeal, while an automatic irrigation system keeps the lush landscaping vibrant year-round. Inside, soaring 10-foot ceilings create an airy, open feel, complemented by rich Galberry Cabriole Brown luxury vinyl plank floors that flow seamlessly through the main living areas. The sunroom fills the home with natural light, while the great room fireplace with a custom mantel and granite surround makes a perfect gathering spot. The heart of the home is a chefs dream kitchen featuring a gourmet layout, quartz countertops in Cinder Craze, an elegant white farmhouse apron sink, pot filler in champagne bronze, and floor-to-ceiling custom cabinetry. Under-cabinet lighting and a striking picket-style tile backsplash complete the space. This home offers two luxurious primary suites each with spa-inspired baths boasting frameless shower doors, quartz counters, and designer tile. Additional bedrooms are spacious and thoughtfully designed with comfort in mind. Every detail has been elevated: satin brass and black fixtures throughout, elegant stair...
New construction
$979,000
205 Chandler Ct, Easley, SC 29642
5beds
4,364sqft
Single Family Residence
Built in 2025
-- sqft lot
$979,500 Zestimate®
$224/sqft
$-- HOA
Under construction (available January 2026)
Currently being built and ready to move in soon. Reserve today by contacting the builder.
What's special
Lush landscapingRich brick detailsStanding-seam bronze metal roofDesigner tileQuartz countertopsFrameless shower doors
This home is based on the Rutledge II plan.
Call: (864) 635-2706
- 13 days |
- 67 |
- 1 |
Zillow last checked: 16 hours ago
Listing updated: 16 hours ago
Listed by:
Mungo Homes
Source: Mungo Homes, Inc
Travel times
Schedule tour
Select your preferred tour type — either in-person or real-time video tour — then discuss available options with the builder representative you're connected with.
Facts & features
Interior
Bedrooms & bathrooms
- Bedrooms: 5
- Bathrooms: 5
- Full bathrooms: 4
- 1/2 bathrooms: 1
Interior area
- Total interior livable area: 4,364 sqft
Video & virtual tour
Property
Parking
- Total spaces: 4
- Parking features: Garage
- Garage spaces: 4
Features
- Levels: 2.0
- Stories: 2
Details
- Parcel number: TBD
Construction
Type & style
- Home type: SingleFamily
- Property subtype: Single Family Residence
Condition
- New Construction,Under Construction
- New construction: Yes
- Year built: 2025
Details
- Builder name: Mungo Homes
Community & HOA
Community
- Subdivision: Walnut Grove
Location
- Region: Easley
Financial & listing details
- Price per square foot: $224/sqft
- Date on market: 9/26/2025
About the community
Discover Walnut Grove, an exclusive gated community in the heart of Powdersville, SC, offering a rare blend of privacy, space, and convenience. With just 56 thoughtfully designed homesites and expansive floor plans ranging from 2,800 to over 5,500 square feet, Walnut Grove provides an elevated lifestyle ideal for those seeking room to thrive.Enjoy peaceful, walkable streets with sidewalks in common areas, all within the highly rated Powdersville school district. Just under three miles from Smithfields Country Club and less than ten miles from vibrant downtown Greenville, Walnut Grove places you close to golf, dining, shopping, and entertainmentwhile still offering the serenity of a tucked-away neighborhood.Experience refined living with room to grow at Walnut Grove.
Source: Mungo Homes, Inc

