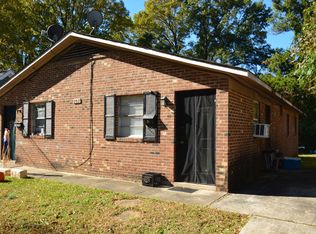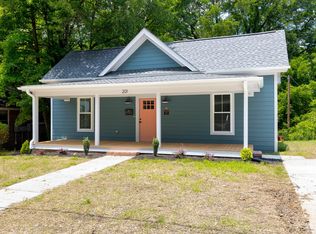- Lovingly maintained c1925 Pyramidal cottage, Hugh Luquire House (knitter) with two interior chimneys, a front gable, 2-over-2 vertical sash windows, German siding, and a wraparound porch with Craftsman posts, side bay of porch enclosed as a sunroom - Carpentry, beadboard ceilings, large front porch, sunroom, original hardwood floors & windows make for a bright, high quality, unique home located less than a mile from downtown Durham - Professionally landscaped, large quarter acre lot contains abundant &beautiful pollinator gardens, mature fruit trees/berry bushes, & fertile 2500 sq ft veg. garden ready if you like for spring planting - New dishwasher and convection range plus family size frig - Porch swing and reglazed clawfoot tub complete a vintage yet updated offering - Fresh interior and exterior paint - New roof and HVAC new in 2014 - Layout and rooms offer many options for use - Short southerly walk to Angier/Main Streets where you find Rofhiwa Book Cafe, Ideal's Sandwich and Grocery, Sofia's Pizza, and Russell's Pharmacy - Walk or bike Northwest to Highwire, J Lights Market & Cafe, Two Roosters Ice Cream, Ponysaurus, and Honeygirl Meadery & Tasting Room - Authentic Durham, local and cool!
This property is off market, which means it's not currently listed for sale or rent on Zillow. This may be different from what's available on other websites or public sources.

