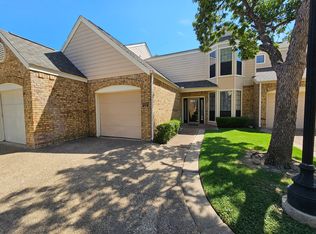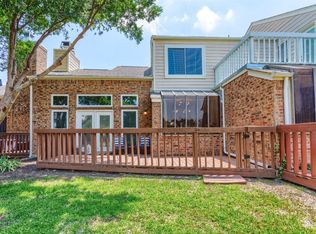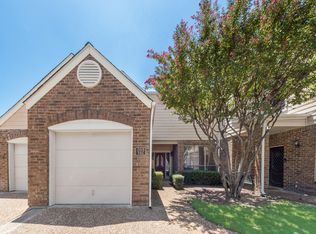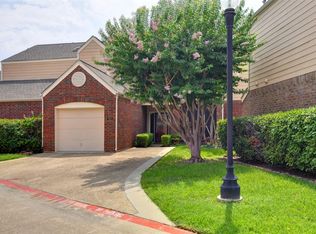Sold on 09/05/23
Price Unknown
205 Cimarron Trl APT 2, Irving, TX 75063
2beds
1,348sqft
Condominium
Built in 1985
-- sqft lot
$287,600 Zestimate®
$--/sqft
$2,038 Estimated rent
Home value
$287,600
$270,000 - $305,000
$2,038/mo
Zestimate® history
Loading...
Owner options
Explore your selling options
What's special
A charming condo waiting for a new owner. This stylish 2-bedroom, 2.5-bathroom condo offers the perfect blend of contemporary living and unparalleled convenience. Step into a generously sized living space with wood floors and flooded with natural light, creates a warm and inviting ambiance for you and your guests. The eat-in kitchen has granite countertops and stainless steel appliances. The condo features two generous bedrooms, each offering a serene sanctuary to unwind after a busy day. The Primary Suite is spacious with a decorative fireplace, sitting area and ensuite bath, double vanity and walk-in closet. The second bedroom has it's own en-suite bathroom and walk-in closet. Perfect as a guest room or office. Nestled in a prime location near The Sound, Toyota Music Factory, and DFW Airport, this property is an absolute gem for those seeking a dynamic and well-connected lifestyle. Enjoy the walking trails, parks, shopping and restaurants that surround this complex in Valley Ranch.
Zillow last checked: 8 hours ago
Listing updated: June 19, 2025 at 05:45pm
Listed by:
Tina Davidoff 0632150 972-897-4024,
Keller Williams Realty DPR 972-732-6000
Bought with:
Sam Hancock
WDR Uptown
Source: NTREIS,MLS#: 20396289
Facts & features
Interior
Bedrooms & bathrooms
- Bedrooms: 2
- Bathrooms: 3
- Full bathrooms: 2
- 1/2 bathrooms: 1
Primary bedroom
- Features: En Suite Bathroom, Fireplace, Walk-In Closet(s)
- Level: Second
- Dimensions: 19 x 13
Bedroom
- Features: En Suite Bathroom
- Level: Second
- Dimensions: 12 x 10
Breakfast room nook
- Level: First
- Dimensions: 10 x 9
Dining room
- Level: First
- Dimensions: 11 x 8
Half bath
- Level: First
Kitchen
- Features: Breakfast Bar, Built-in Features, Eat-in Kitchen, Granite Counters
- Level: First
- Dimensions: 10 x 9
Living room
- Features: Fireplace
- Level: First
- Dimensions: 16 x 5
Utility room
- Level: First
- Dimensions: 7 x 6
Heating
- Central, Electric
Cooling
- Central Air
Appliances
- Included: Electric Cooktop, Electric Range, Electric Water Heater, Disposal, Microwave
Features
- Double Vanity, Eat-in Kitchen, Granite Counters, High Speed Internet, Cable TV, Vaulted Ceiling(s), Walk-In Closet(s)
- Flooring: Carpet, Ceramic Tile, Wood
- Windows: Window Coverings
- Has basement: No
- Number of fireplaces: 2
- Fireplace features: Decorative, Wood Burning
Interior area
- Total interior livable area: 1,348 sqft
Property
Parking
- Total spaces: 1
- Parking features: Assigned, Door-Single, Garage Faces Front, Garage, Garage Door Opener
- Attached garage spaces: 1
Features
- Levels: Two
- Stories: 2
- Pool features: None
- Fencing: Metal
Lot
- Size: 5.42 Acres
- Features: Interior Lot, Few Trees
Details
- Parcel number: 32030500000G00142
Construction
Type & style
- Home type: Condo
- Architectural style: Traditional
- Property subtype: Condominium
Materials
- Brick
- Foundation: Slab
- Roof: Composition
Condition
- Year built: 1985
Utilities & green energy
- Sewer: Public Sewer
- Water: Public
- Utilities for property: Sewer Available, Water Available, Cable Available
Community & neighborhood
Community
- Community features: Community Mailbox
Location
- Region: Irving
- Subdivision: Barrington Court Condo
HOA & financial
HOA
- Has HOA: Yes
- HOA fee: $514 monthly
- Amenities included: Maintenance Front Yard
- Services included: All Facilities, Association Management, Insurance, Internet, Maintenance Grounds, Maintenance Structure, Sewer, Water
- Association name: Junction Property Management
- Association phone: 972-484-2060
Price history
| Date | Event | Price |
|---|---|---|
| 9/5/2023 | Sold | -- |
Source: NTREIS #20396289 | ||
| 8/22/2023 | Pending sale | $290,000$215/sqft |
Source: NTREIS #20396289 | ||
| 8/8/2023 | Contingent | $290,000$215/sqft |
Source: NTREIS #20396289 | ||
| 8/3/2023 | Listed for sale | $290,000+28.9%$215/sqft |
Source: NTREIS #20396289 | ||
| 4/25/2020 | Listing removed | $225,000$167/sqft |
Source: Coldwell Banker Realty #14300495 | ||
Public tax history
| Year | Property taxes | Tax assessment |
|---|---|---|
| 2024 | $2,853 +29.5% | $293,330 +31.9% |
| 2023 | $2,203 -3.3% | $222,420 |
| 2022 | $2,279 -23.2% | $222,420 |
Find assessor info on the county website
Neighborhood: Valley Ranch
Nearby schools
GreatSchools rating
- 6/10Landry Elementary SchoolGrades: PK-5Distance: 0.2 mi
- 5/10Bush Middle SchoolGrades: 6-8Distance: 1 mi
- 5/10Ranchview High SchoolGrades: 9-12Distance: 1 mi
Schools provided by the listing agent
- Elementary: Landry
- Middle: Bush
- High: Ranchview
- District: Carrollton-Farmers Branch ISD
Source: NTREIS. This data may not be complete. We recommend contacting the local school district to confirm school assignments for this home.
Get a cash offer in 3 minutes
Find out how much your home could sell for in as little as 3 minutes with a no-obligation cash offer.
Estimated market value
$287,600
Get a cash offer in 3 minutes
Find out how much your home could sell for in as little as 3 minutes with a no-obligation cash offer.
Estimated market value
$287,600



