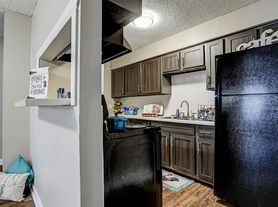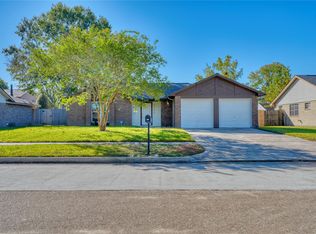DONT PASS ON THIS ADORABLE & AFFORDABLE 3/2/2A IN POPULAR BAY COLONY SUBDIVISION. FEATURES INCLUDE INVITING COVERED FRONT PORCH ELEVATION*4 SIDES BRICK*OPEN CONCEPT*HIGH CEILINGS*LIGHT & BRIGHT GOURMET KITCHEN W/SS APPLIANCES*LOADS OF CABINET/COUNTER SPACE & TILE BACKSPLASH*OVERSIZED BREAKFAST BAR OVERLOOKING LARGE FAMILY ROOM*EXTENSIVE LAMINATE FLOORING*SPACIOUS SECONDARY BEDROOMS*IMPRESSIVE PRIMARY BEDROOM WITH WALK IN CLOSET*GARDEN TUB & SEPARATE SHOWER*OUTDOOR ENTERTAINING IS A BREEZE WITH THE PERGOLA AND HUGE POOL-SIZED WOODED LOT*STORAGE SHED*EZ ACCESS TO MAJOR ROADS/SCHOOLS/GREAT RESTAURANTS/POPULAR SHOPS & GROCERY STORES! MAKE YOUR MOVE TODAY!
Copyright notice - Data provided by HAR.com 2022 - All information provided should be independently verified.
House for rent
$2,095/mo
205 Colony Lake Ln, Dickinson, TX 77539
3beds
1,553sqft
Price may not include required fees and charges.
Singlefamily
Available now
-- Pets
Electric
Electric dryer hookup laundry
2 Attached garage spaces parking
Natural gas, fireplace
What's special
High ceilingsExtensive laminate flooringLarge family roomTile backsplashWalk in closetOpen conceptHuge pool-sized wooded lot
- 9 hours |
- -- |
- -- |
Travel times
Looking to buy when your lease ends?
Consider a first-time homebuyer savings account designed to grow your down payment with up to a 6% match & a competitive APY.
Facts & features
Interior
Bedrooms & bathrooms
- Bedrooms: 3
- Bathrooms: 2
- Full bathrooms: 2
Rooms
- Room types: Breakfast Nook, Family Room
Heating
- Natural Gas, Fireplace
Cooling
- Electric
Appliances
- Included: Dishwasher, Disposal, Microwave, Oven, Range
- Laundry: Electric Dryer Hookup, Hookups, Washer Hookup
Features
- En-Suite Bath, Formal Entry/Foyer, High Ceilings, Primary Bed - 1st Floor, Walk-In Closet(s)
- Flooring: Laminate, Tile
- Has fireplace: Yes
Interior area
- Total interior livable area: 1,553 sqft
Property
Parking
- Total spaces: 2
- Parking features: Attached, Driveway, Covered
- Has attached garage: Yes
- Details: Contact manager
Features
- Stories: 1
- Exterior features: 0 Up To 1/4 Acre, 1 Living Area, Architecture Style: Traditional, Attached, Back Yard, Driveway, Electric Dryer Hookup, En-Suite Bath, Flooring: Laminate, Formal Entry/Foyer, Formal Living, Full Size, Garage Door Opener, Gas, Heating: Gas, High Ceilings, Living/Dining Combo, Lot Features: Back Yard, Subdivided, 0 Up To 1/4 Acre, Patio/Deck, Playground, Pool, Primary Bed - 1st Floor, Subdivided, Utility Room, Walk-In Closet(s), Washer Hookup, Window Coverings, Wood Burning
Details
- Parcel number: 510300010036000
Construction
Type & style
- Home type: SingleFamily
- Property subtype: SingleFamily
Condition
- Year built: 2004
Community & HOA
Community
- Features: Playground
Location
- Region: Dickinson
Financial & listing details
- Lease term: Long Term,12 Months
Price history
| Date | Event | Price |
|---|---|---|
| 11/5/2025 | Listed for rent | $2,095$1/sqft |
Source: | ||
| 10/13/2019 | Listing removed | $196,500$127/sqft |
Source: RE/MAX Space Center #31562334 | ||
| 9/5/2019 | Pending sale | $196,500$127/sqft |
Source: RE/MAX Space Center #31562334 | ||
| 8/16/2019 | Listed for sale | $196,500+54.7%$127/sqft |
Source: RE/MAX Space Center #31562334 | ||
| 4/25/2012 | Sold | -- |
Source: Agent Provided | ||

