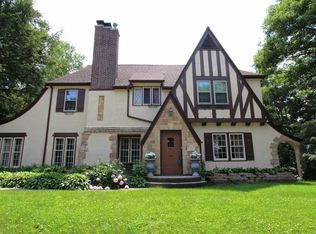Sold for $349,000 on 05/07/25
$349,000
205 Columbia Cir, Waterloo, IA 50701
4beds
3,090sqft
Single Family Residence
Built in 1929
0.43 Acres Lot
$349,100 Zestimate®
$113/sqft
$1,436 Estimated rent
Home value
$349,100
$332,000 - $367,000
$1,436/mo
Zestimate® history
Loading...
Owner options
Explore your selling options
What's special
Explore this iconic tudor built by Otto Schoitz in the exclusive Kingbard Hill neighborhood. Situated on a double lot with mature trees, gorgeous greenery and stacked rock wall, this stunning 4 bed, 2.5 bath home is a breathtaking example of the lost art of true craftsmanship. The exterior brick and stone architecture captures your imagination with intricate detail and style. When you enter through the wrought iron gates at the front door, you are greeted by a grand staircase and foyer. The ornate vintage light fixtures compliment the various cove moldings and window pane trim work. Enjoy the expansive great room with original Italian marble fireplace, floor to ceiling windows and 9 foot ceilings. The hardwood floors gleam in the sunlight, and the main floor is complimented with a second family room and butlers pantry. The kitchen has many modern updates such as stainless appliances, marble counters and custom cabinetry. Adjacent to the kitchen is a large informal dining area and mudroom. The main floor guest lavatory is a whimsical reminder of the Art Deco era. As you ascend the grand staircase to the second level, three of the bedrooms are situated to one end near the classic pink pearl bathroom. The main bedroom, walk in closet and bath are privately situated on the opposite end of the floor plan. The second floor solarium provides an added living space with endless possibilities. The two car garage entry is secluded from the alleyway. The backyard boasts sunlight with the southern exposure and firelight from the fire pit feature in the pergola. The lower level has ample storage, a wine cellar, and extra half bath, and a recreation room with a fireplace. Updated HVAC and electrical panel make this classic home a modern comfort. The durability of the steel roof has a 50 year life span. There are simply not enough words to capture the detail and wonder of this beautiful home. Schedule your tour today.
Zillow last checked: 8 hours ago
Listing updated: May 10, 2025 at 04:01am
Listed by:
Bond Shymansky 319-930-8441,
Skogman Realty
Bought with:
Bond Shymansky, S67797000
Skogman Realty
Source: Northeast Iowa Regional BOR,MLS#: 20250969
Facts & features
Interior
Bedrooms & bathrooms
- Bedrooms: 4
- Bathrooms: 2
- Full bathrooms: 2
- 1/2 bathrooms: 2
Primary bedroom
- Level: Main
Other
- Level: Upper
Other
- Level: Main
Other
- Level: Lower
Dining room
- Level: Main
Kitchen
- Level: Main
Living room
- Level: Main
Heating
- Forced Air, Natural Gas
Cooling
- Ceiling Fan(s), Central Air
Appliances
- Included: Dishwasher, Dryer, Disposal, Microwave, Microwave Built In, Free-Standing Range, Refrigerator, Washer, Gas Water Heater, Water Softener Owned
- Laundry: Lower Level
Features
- Ceiling-Cove, Ceiling-Specialty, Ceiling Fan(s), Granite Counters, Fiber Optic
- Flooring: Hardwood
- Doors: Paneled Doors, Pocket Doors
- Basement: Concrete,Unfinished
- Attic: Pull Down Stairs
- Has fireplace: Yes
- Fireplace features: Multiple, Family Room, In Family Room Up, Wood Burning
Interior area
- Total interior livable area: 3,090 sqft
- Finished area below ground: 225
Property
Parking
- Total spaces: 2
- Parking features: 2 Stall, Garage Door Opener
- Carport spaces: 2
Features
- Patio & porch: Covered, Enclosed, Screened
Lot
- Size: 0.43 Acres
- Dimensions: 160 x 143
Details
- Has additional parcels: Yes
- Parcel number: 891334204004
- Zoning: R1-SF
- Special conditions: Standard
Construction
Type & style
- Home type: SingleFamily
- Architectural style: Tudor
- Property subtype: Single Family Residence
Materials
- Brick, Steel Siding, Stone, Stucco
- Roof: Steel
Condition
- Year built: 1929
Utilities & green energy
- Sewer: Public Sewer
- Water: Public
Community & neighborhood
Security
- Security features: Smoke Detector(s)
Location
- Region: Waterloo
Other
Other facts
- Road surface type: Concrete, Paved
Price history
| Date | Event | Price |
|---|---|---|
| 5/7/2025 | Sold | $349,000$113/sqft |
Source: | ||
| 3/13/2025 | Pending sale | $349,000$113/sqft |
Source: | ||
| 3/12/2025 | Listed for sale | $349,000+29.3%$113/sqft |
Source: | ||
| 4/30/2020 | Sold | $270,000-8.4%$87/sqft |
Source: | ||
| 1/8/2020 | Pending sale | $294,900$95/sqft |
Source: Keller Williams Legacy Group #20194586 | ||
Public tax history
| Year | Property taxes | Tax assessment |
|---|---|---|
| 2024 | $5,627 +3.8% | $291,970 |
| 2023 | $5,419 +2.8% | $291,970 +14.2% |
| 2022 | $5,274 -7.8% | $255,620 |
Find assessor info on the county website
Neighborhood: 50701
Nearby schools
GreatSchools rating
- 5/10Kingsley Elementary SchoolGrades: K-5Distance: 0.3 mi
- 6/10Hoover Middle SchoolGrades: 6-8Distance: 1.3 mi
- 3/10West High SchoolGrades: 9-12Distance: 1 mi
Schools provided by the listing agent
- Elementary: Kingsley Elementary
- Middle: Hoover Intermediate
- High: West High
Source: Northeast Iowa Regional BOR. This data may not be complete. We recommend contacting the local school district to confirm school assignments for this home.

Get pre-qualified for a loan
At Zillow Home Loans, we can pre-qualify you in as little as 5 minutes with no impact to your credit score.An equal housing lender. NMLS #10287.
