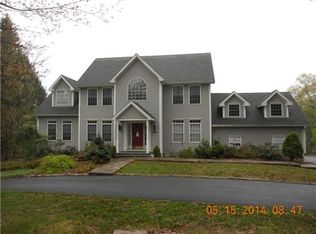Beautifully remodeled ranch with 4 beds and 2 full baths! Aluminum siding. Great open floor plan! Custom kitchen with grey shaker cabinets, quartz counters, and stainless steel appliances. Island gives you additonal counter space. New hardwood floors throughout. Full finished basement which adds an additonal 800sf of living space. Ideal for in-law set up. Slider leads to your private patio out the rear. 2 car attached garage. Heated mud room! Both bathrooms have been completely refinished! New HVAC! Move in ready!!
This property is off market, which means it's not currently listed for sale or rent on Zillow. This may be different from what's available on other websites or public sources.
