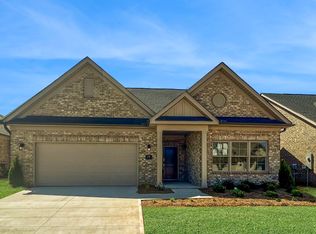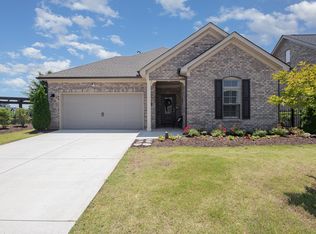Sold for $519,900 on 08/18/25
$519,900
205 Courtyard Ct, Greer, SC 29650
2beds
1,776sqft
Single Family Residence, Residential
Built in 2021
10,018.8 Square Feet Lot
$521,600 Zestimate®
$293/sqft
$2,282 Estimated rent
Home value
$521,600
$496,000 - $548,000
$2,282/mo
Zestimate® history
Loading...
Owner options
Explore your selling options
What's special
Welcome to Beautiful Paxton Meadows! A low maintenance 55+ community just 5 minutes to downtown Greer! This MOVE-IN READY, ONE-LEVEL, all BRICK home is ready for YOU! On one of the roomiest lots in the neighborhood, this home boasts UPGRADES galore! The home is beautifully appointed and meticulously maintained. Fresh neutral paint throughout, abundant transom windows for extra natural light, and multiple tray ceilings are your backdrop as you make this home your own! The current owners chose the Deluxe Kitchen package: ("Wow-Factor" anyone?!) GE Profile appliances: double ovens, stainless fridge, gas stovetop and hood, upgraded cabinets with pull-out shelving with soft close hinges, tile backsplash, pantry, and a large farmhouse sink! Did you see the oversized quartz island with seating up to SIX? Truly the heart of this home, for casual dinners for two, or a gathering spot for a crowd! The dramatic slate fireplace with shiplap surround is the focal point of this spacious living room with gorgeous upgraded luxury vinyl plank flooring. The primary bathroom has a beautifully tiled WALK-IN SHOWER, comfort-height fixtures and a sun tunnel skylight: (which doubles as a nightlight after dark!) Your guests will enjoy a quiet spacious bedroom and full bath in this split floor plan. But wait! Theres’s more: There’s an additional “Bourbon Room” with double doors… perfect for a home office, a craft room, an additional TV area, or for…. well, BOURBON (NO, it’s not included, sorry:) You say you need plenty of storage? No problem! The extra-wide two-car garage has shelving and a pull down attic. Just inside is an extra storage/craft/pet/second pantry/decor room that can hold all of your treasures. The walk-in laundry room has additional shelving too! Wait until you see the private courtyard and covered patio! You’ll enjoy a fenced-in yard with dusk-to-dawn landscaping lights. There’s plenty of room for outdoor leisure activities: working in the raised garden beds, or socializing with friends and family around the fire pit. The Adirondack chairs and bed swing are included! Your new home includes lawn maintenance, and an irrigation system. Plus your property is directly across from the Pavillion: a covered gathering spot with tables and a fireplace where lots of social activities and clubs gather! Goodness, even all of the appliances are included with this one. Don’t settle for less. You deserve the peace and quiet of this lovely home and community. Book your showing and see 205 Courtyard Court for yourself!
Zillow last checked: 8 hours ago
Listing updated: August 19, 2025 at 06:32am
Listed by:
Susan Ross 864-434-1287,
RE/MAX Executive Greenville
Bought with:
Barbara Van Matre
Bluefield Realty Group
Source: Greater Greenville AOR,MLS#: 1563257
Facts & features
Interior
Bedrooms & bathrooms
- Bedrooms: 2
- Bathrooms: 2
- Full bathrooms: 2
- Main level bathrooms: 2
- Main level bedrooms: 2
Primary bedroom
- Area: 240
- Dimensions: 16 x 15
Bedroom 2
- Area: 168
- Dimensions: 12 x 14
Primary bathroom
- Features: Double Sink, Shower Only, Walk-In Closet(s)
- Level: Main
Dining room
- Area: 154
- Dimensions: 11 x 14
Kitchen
- Area: 272
- Dimensions: 16 x 17
Living room
- Area: 225
- Dimensions: 15 x 15
Office
- Area: 120
- Dimensions: 12 x 10
Den
- Area: 120
- Dimensions: 12 x 10
Heating
- Electric
Cooling
- Central Air, Electric
Appliances
- Included: Dishwasher, Disposal, Dryer, Oven, Refrigerator, Washer, Double Oven, Microwave, Microwave-Convection, Range Hood, Gas Water Heater
- Laundry: 1st Floor, Walk-in, Electric Dryer Hookup, Laundry Room
Features
- High Ceilings, Ceiling Smooth, Tray Ceiling(s), Open Floorplan, Split Floor Plan, Countertops – Quartz, Pantry
- Flooring: Carpet, Ceramic Tile, Luxury Vinyl
- Windows: Tilt Out Windows, Vinyl/Aluminum Trim, Skylight(s), Window Treatments
- Basement: None
- Attic: Pull Down Stairs,Storage
- Number of fireplaces: 1
- Fireplace features: Gas Log
Interior area
- Total structure area: 1,776
- Total interior livable area: 1,776 sqft
Property
Parking
- Total spaces: 2
- Parking features: Attached, Garage Door Opener, Workshop in Garage, Key Pad Entry, Driveway, Paved
- Attached garage spaces: 2
- Has uncovered spaces: Yes
Accessibility
- Accessibility features: Disability Access, Accessible Entrance
Features
- Levels: One
- Stories: 1
- Patio & porch: Front Porch, Rear Porch
- Fencing: Fenced
Lot
- Size: 10,018 sqft
- Features: Few Trees, Sprklr In Grnd-Partial Yd, 1/2 Acre or Less
- Topography: Level
Details
- Parcel number: T035.0801045.00
Construction
Type & style
- Home type: SingleFamily
- Architectural style: Ranch
- Property subtype: Single Family Residence, Residential
Materials
- Brick Veneer
- Foundation: Slab
- Roof: Architectural
Condition
- Year built: 2021
Details
- Builder model: Portico
Utilities & green energy
- Sewer: Public Sewer
- Water: Public
- Utilities for property: Cable Available
Community & neighborhood
Security
- Security features: Smoke Detector(s)
Community
- Community features: Common Areas, Sidewalks, Lawn Maintenance, Age Restricted
Senior living
- Senior community: Yes
Location
- Region: Greer
- Subdivision: Paxton Meadows
Price history
| Date | Event | Price |
|---|---|---|
| 8/18/2025 | Sold | $519,900$293/sqft |
Source: | ||
| 7/17/2025 | Pending sale | $519,900$293/sqft |
Source: | ||
| 7/15/2025 | Listed for sale | $519,900+32.9%$293/sqft |
Source: | ||
| 11/16/2021 | Sold | $391,110+6.9%$220/sqft |
Source: | ||
| 2/26/2021 | Pending sale | $365,900$206/sqft |
Source: | ||
Public tax history
Tax history is unavailable.
Neighborhood: 29650
Nearby schools
GreatSchools rating
- 9/10Brushy Creek Elementary SchoolGrades: PK-5Distance: 1.7 mi
- 8/10Northwood Middle SchoolGrades: 6-8Distance: 2.6 mi
- 10/10Riverside High SchoolGrades: 9-12Distance: 1.1 mi
Schools provided by the listing agent
- Elementary: Woodland
- Middle: Riverside
- High: Riverside
Source: Greater Greenville AOR. This data may not be complete. We recommend contacting the local school district to confirm school assignments for this home.
Get a cash offer in 3 minutes
Find out how much your home could sell for in as little as 3 minutes with a no-obligation cash offer.
Estimated market value
$521,600
Get a cash offer in 3 minutes
Find out how much your home could sell for in as little as 3 minutes with a no-obligation cash offer.
Estimated market value
$521,600

