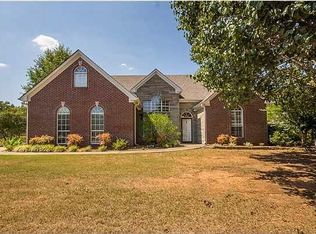Sold for $300,500 on 05/05/23
$300,500
205 Creden Cir, Alabaster, AL 35007
3beds
1,622sqft
Single Family Residence
Built in 1995
10,018.8 Square Feet Lot
$305,100 Zestimate®
$185/sqft
$1,803 Estimated rent
Home value
$305,100
$290,000 - $320,000
$1,803/mo
Zestimate® history
Loading...
Owner options
Explore your selling options
What's special
WELCOME TO WEATHERLY! Check out this beautiful 3 bedroom, 2 bath home that is full of light & is move in READY FOR YOU!!! This home has new carpet & the interior has been freshly painted. As you enter the home the high ceilings gives a grandeur feel. The dining room has specialty molding & a two tone paint that looks fancy! This home has lots of light. The kitchen has tons of cabinet space & the breakfast area overlooks the beautiful back yard. You will L-O-V-E the sun room off of the den...a great place for relaxing & visiting with friends. The owner's suite is spacious w/a large walk in closet & a garden tub w/separate shower in the bath. Two more bedrooms & a full bath complete this home. Just off of the sunroom is a large patio to enjoy. The shed remains, along w/the plant boxes & bird bath. Garage floor sealed/painted. This home has been well maintained. Low Shelby County Taxes, convenient to everything including I-65 & you will LOVE the quiet cul-d-sac living. Thompson Schools!
Zillow last checked: 8 hours ago
Listing updated: May 08, 2023 at 07:51am
Listed by:
Mary Lou Vonderau 205-966-1363,
RE/MAX Advantage,
Chris Vonderau 205-966-1364,
RE/MAX Advantage
Bought with:
Higgie Higginbotham
Keller Williams Metro South
Source: GALMLS,MLS#: 1351452
Facts & features
Interior
Bedrooms & bathrooms
- Bedrooms: 3
- Bathrooms: 2
- Full bathrooms: 2
Primary bedroom
- Level: First
Bedroom 1
- Level: First
Bedroom 2
- Level: First
Primary bathroom
- Level: First
Bathroom 1
- Level: First
Dining room
- Level: First
Family room
- Level: First
Kitchen
- Features: Laminate Counters, Eat-in Kitchen
- Level: First
Basement
- Area: 0
Heating
- Electric, Natural Gas
Cooling
- Central Air, Electric, Ceiling Fan(s)
Appliances
- Included: Gas Cooktop, Dishwasher, Disposal, Microwave, Electric Oven, Self Cleaning Oven, Refrigerator, Stainless Steel Appliance(s), Gas Water Heater
- Laundry: Electric Dryer Hookup, Washer Hookup, Main Level, Laundry Room, Laundry (ROOM), Yes
Features
- Recessed Lighting, Crown Molding, Smooth Ceilings, Tray Ceiling(s), Linen Closet, Separate Shower, Tub/Shower Combo, Walk-In Closet(s)
- Flooring: Carpet, Tile
- Windows: Double Pane Windows
- Attic: Pull Down Stairs,Yes
- Number of fireplaces: 1
- Fireplace features: Gas Log, Gas Starter, Marble (FIREPL), Den, Gas
Interior area
- Total interior livable area: 1,622 sqft
- Finished area above ground: 1,622
- Finished area below ground: 0
Property
Parking
- Total spaces: 2
- Parking features: Driveway, Garage Faces Side
- Garage spaces: 2
- Has uncovered spaces: Yes
Features
- Levels: One
- Stories: 1
- Patio & porch: Open (PATIO), Patio, Porch
- Exterior features: Sprinkler System
- Pool features: In Ground, Fenced, Community
- Has spa: Yes
- Spa features: Bath
- Fencing: Fenced
- Has view: Yes
- View description: None
- Waterfront features: No
Lot
- Size: 10,018 sqft
- Features: Cul-De-Sac, Subdivision
Details
- Additional structures: Storage
- Parcel number: 149313001090.000
- Special conditions: N/A
Construction
Type & style
- Home type: SingleFamily
- Property subtype: Single Family Residence
Materials
- HardiPlank Type, Other
- Foundation: Slab
Condition
- Year built: 1995
Utilities & green energy
- Water: Public
- Utilities for property: Sewer Connected, Underground Utilities
Green energy
- Energy efficient items: Ridge Vent
Community & neighborhood
Community
- Community features: Clubhouse, Playground, Street Lights
Location
- Region: Alabaster
- Subdivision: Weatherly Credenhill
HOA & financial
HOA
- Has HOA: Yes
- HOA fee: $350 annually
- Services included: Maintenance Grounds, Utilities for Comm Areas
Other
Other facts
- Road surface type: Paved
Price history
| Date | Event | Price |
|---|---|---|
| 5/5/2023 | Sold | $300,500+7.4%$185/sqft |
Source: | ||
| 4/21/2023 | Pending sale | $279,900$173/sqft |
Source: | ||
| 4/21/2023 | Contingent | $279,900$173/sqft |
Source: | ||
| 4/18/2023 | Listed for sale | $279,900+76%$173/sqft |
Source: | ||
| 8/13/2015 | Sold | $159,000$98/sqft |
Source: | ||
Public tax history
| Year | Property taxes | Tax assessment |
|---|---|---|
| 2025 | -- | $24,980 +0.2% |
| 2024 | -- | $24,920 +10.6% |
| 2023 | $1,176 +10.9% | $22,540 +10.5% |
Find assessor info on the county website
Neighborhood: 35007
Nearby schools
GreatSchools rating
- 6/10Thompson Intermediate SchoolGrades: 4-5Distance: 3.4 mi
- 7/10Thompson Middle SchoolGrades: 6-8Distance: 3 mi
- 7/10Thompson High SchoolGrades: 9-12Distance: 3.5 mi
Schools provided by the listing agent
- Elementary: Meadow View
- Middle: Thompson
- High: Thompson
Source: GALMLS. This data may not be complete. We recommend contacting the local school district to confirm school assignments for this home.
Get a cash offer in 3 minutes
Find out how much your home could sell for in as little as 3 minutes with a no-obligation cash offer.
Estimated market value
$305,100
Get a cash offer in 3 minutes
Find out how much your home could sell for in as little as 3 minutes with a no-obligation cash offer.
Estimated market value
$305,100
