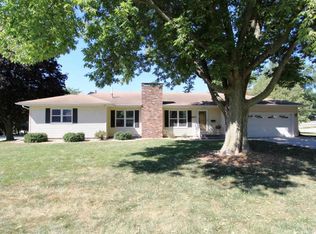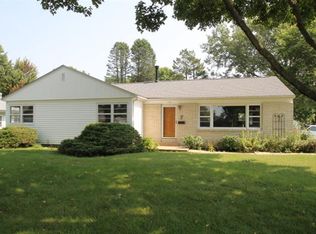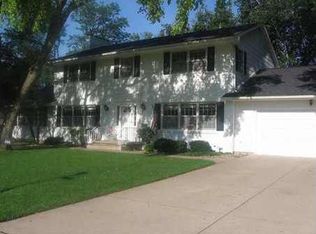Sold for $339,700 on 05/02/25
$339,700
205 Crestview Ave, Waterloo, IA 50701
5beds
2,148sqft
Single Family Residence
Built in 1964
0.42 Acres Lot
$339,800 Zestimate®
$158/sqft
$1,700 Estimated rent
Home value
$339,800
$323,000 - $357,000
$1,700/mo
Zestimate® history
Loading...
Owner options
Explore your selling options
What's special
Spacious 5-Bedroom Home on a Large Corner Lot! Welcome to 205 Crestview, an exceptional 4-level split home offering space and comfort in a nice Waterloo neighborhood. With 5 bedrooms, 1 full bath, 2 half baths, and a master suite with its own private bath, this home is designed to accommodate your needs. Step inside to find a bright and inviting living room, complete with a charming brick fireplace—perfect for cozy evenings. The adjacent dining area flows into the kitchen, featuring oak cabinetry and stunning granite countertops. A light-filled sunroom adds extra living space and a relaxing retreat. Downstairs, a spacious family room with a second brick fireplace provides additional comfort and versatility. You'll also love the large storage area for all your organizational needs. Outside, enjoy the large deck and fenced-in yard, ideal for entertaining or enjoying quiet outdoor moments. Situated on a nearly half-acre corner lot, this property offers plenty of space for recreation. The attached two-stall garage adds convenience and extra storage. Don't miss out on this fantastic opportunity—schedule your private showing today!
Zillow last checked: 8 hours ago
Listing updated: May 10, 2025 at 04:01am
Listed by:
Ryan Backes 319-240-5039,
Backes Real Estate
Bought with:
Jessica E Schoof, S65897000
Structure Real Estate
Source: Northeast Iowa Regional BOR,MLS#: 20251110
Facts & features
Interior
Bedrooms & bathrooms
- Bedrooms: 5
- Bathrooms: 2
- Full bathrooms: 1
- 3/4 bathrooms: 1
- 1/2 bathrooms: 2
Primary bedroom
- Level: Second
Other
- Level: Upper
Other
- Level: Main
Other
- Level: Lower
Dining room
- Level: Main
Family room
- Level: Lower
Kitchen
- Level: Main
Living room
- Level: Main
Heating
- Forced Air, Natural Gas
Cooling
- Central Air
Appliances
- Included: Dishwasher, Dryer, MicroHood, Free-Standing Range, Refrigerator, Washer
- Laundry: Lower Level
Features
- Granite Counters
- Basement: Concrete
- Has fireplace: Yes
- Fireplace features: Multiple, Wood Burning
Interior area
- Total interior livable area: 2,148 sqft
- Finished area below ground: 600
Property
Parking
- Total spaces: 2
- Parking features: 2 Stall, Attached Garage
- Has attached garage: Yes
- Carport spaces: 2
Features
- Patio & porch: Deck
- Fencing: Fenced
Lot
- Size: 0.42 Acres
- Dimensions: 125 x 147
- Features: Corner Lot
Details
- Additional structures: Storage
- Parcel number: 881304179001
- Zoning: R-1
- Special conditions: Standard
Construction
Type & style
- Home type: SingleFamily
- Property subtype: Single Family Residence
Materials
- Brk Accent, Vinyl Siding
- Roof: Shingle,Asphalt
Condition
- Year built: 1964
Utilities & green energy
- Sewer: Public Sewer
- Water: Public
Community & neighborhood
Location
- Region: Waterloo
Other
Other facts
- Road surface type: Concrete
Price history
| Date | Event | Price |
|---|---|---|
| 5/2/2025 | Sold | $339,700+4.5%$158/sqft |
Source: | ||
| 3/24/2025 | Pending sale | $325,000$151/sqft |
Source: | ||
| 3/19/2025 | Listed for sale | $325,000+63.3%$151/sqft |
Source: | ||
| 11/1/2002 | Sold | $199,000$93/sqft |
Source: Agent Provided | ||
Public tax history
| Year | Property taxes | Tax assessment |
|---|---|---|
| 2024 | $5,170 +5.6% | $276,120 |
| 2023 | $4,898 +2.8% | $276,120 +19.1% |
| 2022 | $4,766 +4.8% | $231,870 |
Find assessor info on the county website
Neighborhood: 50701
Nearby schools
GreatSchools rating
- 3/10Lou Henry Elementary SchoolGrades: K-5Distance: 0.5 mi
- 6/10Hoover Middle SchoolGrades: 6-8Distance: 0.5 mi
- 3/10West High SchoolGrades: 9-12Distance: 1 mi
Schools provided by the listing agent
- Elementary: Lou Henry
- Middle: Hoover Intermediate
- High: West High
Source: Northeast Iowa Regional BOR. This data may not be complete. We recommend contacting the local school district to confirm school assignments for this home.

Get pre-qualified for a loan
At Zillow Home Loans, we can pre-qualify you in as little as 5 minutes with no impact to your credit score.An equal housing lender. NMLS #10287.


