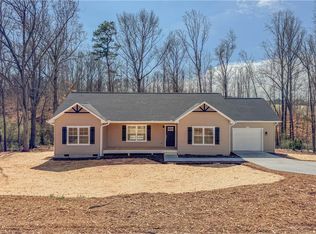Back on the Market! All Inspections and repairs made. Also Appraisal was completed. GOOD! Seller pulled out for personal reasons. Location and Space!!! Who could ask for more? Step into an Open floor plan, with the Living, Dining, and Kitchen all very spacious. Double Ovens for the chef's pleasure and Cook top stove. Stainless refrigerator, Microwave, and Dishwasher were upgraded after the owner purchased. 3 Bedrooms on the main floor with 2 sharing a Jack & Jill Bathroom equipped with a Shower. The Additional bath on the main level has a tub-shower and tile flooring. Moving down to the lower level you will find another Living area /dining/ Workspace. Great space with lots of options! Wait until you see the Kid Zone, set up as every kid's dream area for indoor playing. Large Laundry room with Storage and cabinets and folding area. The Master Ensuite has a nice size closet and a Full Bath with Tub-shower. Also, another room is set up as a bedroom however it does not have a window so we are not counting this room as a bedroom. Great for Office space or Fitness room. So many options. Out back you will find a fenced in Yard for the Dogs or kids, An Above ground pool with decking. Play area with Pirate boat and busy gym. Let the Adventure begin, at the back of the property you will find a gate that crosses a creek to the other side of the property. This area is wooded and just a cool hang out spot for Peace and Nature. So Much house for the money Seller completed the basement after he purchased the home. Roof replaced 2012/13. All windows replaced to Vinyl tilt windows in the home. Installed Hard wood Floors and tile. The basement was finished and also Garage doors and remotes added. Close to town yet it feels like the country out back.
This property is off market, which means it's not currently listed for sale or rent on Zillow. This may be different from what's available on other websites or public sources.
