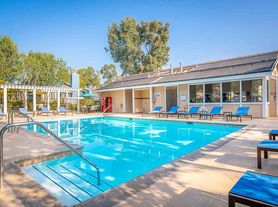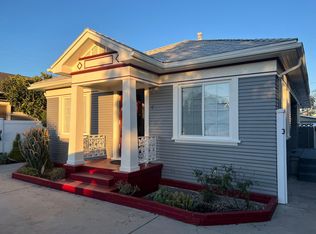This 4-bedroom, 3-bathroom residence offers a spacious 1,854 square feet in a highly sought-after Ventura neighborhood. The property includes a functional 2-car garage and is equipped with a full HVAC system for climate control. A key feature is the expansive backyard, providing a substantial private outdoor area ready for landscaping or recreation. This home delivers on size and location in a premium community.
REQUIREMENTS:
- Good credit (700+ if applicable)
- 1 year lease
- 1 month rent securitydeposit
- $500 pet deposit & $50 monthly pet fee per pet (if you have pets - no bully dogs)
- $35 rental application fee per adult applicant for credit check (reasonable credit required). This is done through Zillow/Experian so you can use the same application on multiple properties within 30 days and it is not a hard inquiry for your credit.
- No smoking
- Tenant is responsible for all utility bills (such as; trash, electric, water, internet, sewer, heating, AC, and landscaping)
FEATURES:
- Highly desired neighbood in Ventura
- HUGE backyard
- LOTS of Storage
- 2-car garage
-Central HVAC (Heating, Ventilation, and Air Conditioning) system
PETS WELCOME with an additional pet deposit ($500) and $50/month pet rent per pet. (NOTE: No bully dogs). Must have good credit (700+) and a clean background.
Viewings can be scheduled after application or ID is submitted.
Tenant is responsible for all utility bills (such as; trash, electric, water, internet, sewer, heating, AC, landscaping, and pool maintenance)
Under SB 267, you are hereby informed that if you receive housing subsidies, you have the right to provide alternative evidence of financial responsibility instead of a credit report. Make sure to let us know you have a housing voucher.
**PRICE ASSUMES AUTO-PAY DISCOUNT ENABLED, OTHERWISE SUBJECT TO 10%+ LISTING PRICE**
House for rent
Accepts Zillow applications
$3,990/mo
205 Dana Point Ave, Ventura, CA 93004
4beds
1,854sqft
Price may not include required fees and charges.
Single family residence
Available now
Cats, dogs OK
Central air
Hookups laundry
Attached garage parking
Forced air
What's special
Expansive backyardSubstantial private outdoor areaLots of storage
- 1 day |
- -- |
- -- |
Zillow last checked: 11 hours ago
Listing updated: December 05, 2025 at 08:50pm
Travel times
Facts & features
Interior
Bedrooms & bathrooms
- Bedrooms: 4
- Bathrooms: 3
- Full bathrooms: 3
Heating
- Forced Air
Cooling
- Central Air
Appliances
- Included: Dishwasher, Freezer, Microwave, Oven, Refrigerator, WD Hookup
- Laundry: Hookups
Features
- WD Hookup
- Flooring: Hardwood
Interior area
- Total interior livable area: 1,854 sqft
Property
Parking
- Parking features: Attached
- Has attached garage: Yes
- Details: Contact manager
Features
- Exterior features: Heating system: Forced Air, Huge Backyard
Details
- Parcel number: 0880291270
Construction
Type & style
- Home type: SingleFamily
- Property subtype: Single Family Residence
Community & HOA
Location
- Region: Ventura
Financial & listing details
- Lease term: 1 Year
Price history
| Date | Event | Price |
|---|---|---|
| 12/6/2025 | Listed for rent | $3,990$2/sqft |
Source: Zillow Rentals | ||
| 9/11/2025 | Sold | $800,000-5.9%$431/sqft |
Source: | ||
| 8/28/2025 | Pending sale | $849,999$458/sqft |
Source: | ||
| 8/20/2025 | Listed for sale | $849,999$458/sqft |
Source: | ||

