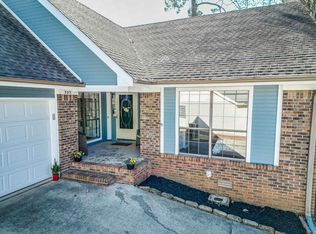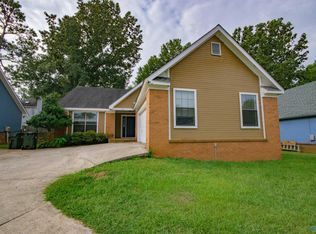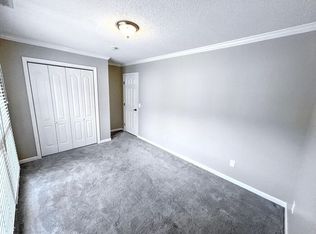Sold for $299,900 on 12/23/24
$299,900
205 Declaration Cir NW, Madison, AL 35758
3beds
1,648sqft
Single Family Residence
Built in 1989
-- sqft lot
$268,000 Zestimate®
$182/sqft
$1,689 Estimated rent
Home value
$268,000
$239,000 - $300,000
$1,689/mo
Zestimate® history
Loading...
Owner options
Explore your selling options
What's special
Located In The Heart Of Madison City and zoned for Madison City Schools, Open Contemporary Style Floor Plan with tons of Windows flooding the living area with natural light! A Large carpeted Loft looks down with skylights. Conveniently Living Areas and Bedrooms feature low maintenance hardwoods. Tile floors In The Wet Areas. Kitchen features Granite Counters, large Double Sink, Tile Backsplash and Tile Floors. Living Area Has Soaring Ceilings, Recessed Lighting And A Real Woodburning Fireplace. Large Covered Front And Back Porches With A Cozy Backyard Great For Cookouts With Family And Friends. Expanded side yard can be easily fenced to create large backyard enclosure.
Zillow last checked: 8 hours ago
Listing updated: December 23, 2024 at 05:40pm
Listed by:
George Lensch 256-808-6861,
Wyze Realty,
Elana Lensch 256-808-7065,
Wyze Realty
Bought with:
Amanda Holifield, 121839
Re/Max Distinctive
Source: ValleyMLS,MLS#: 21875388
Facts & features
Interior
Bedrooms & bathrooms
- Bedrooms: 3
- Bathrooms: 2
- Full bathrooms: 2
Primary bedroom
- Features: Ceiling Fan(s), Wood Floor
- Level: First
- Area: 180
- Dimensions: 12 x 15
Bedroom 2
- Features: Ceiling Fan(s), Wood Floor
- Level: First
- Area: 144
- Dimensions: 12 x 12
Bedroom 3
- Features: Ceiling Fan(s), Crown Molding, Wood Floor
- Level: First
- Area: 120
- Dimensions: 12 x 10
Primary bathroom
- Features: Double Vanity, Tile, Walk-In Closet(s)
- Level: First
- Area: 80
- Dimensions: 8 x 10
Bathroom 1
- Features: Tile
- Level: First
- Area: 50
- Dimensions: 5 x 10
Dining room
- Features: Wood Floor
- Level: First
- Area: 110
- Dimensions: 11 x 10
Kitchen
- Features: Ceiling Fan(s), Granite Counters, Marble, Recessed Lighting, Tile, Wood Floor
- Level: First
- Area: 130
- Dimensions: 13 x 10
Living room
- Features: Ceiling Fan(s), Fireplace, Skylight, Vaulted Ceiling(s), Wood Floor
- Level: First
- Area: 238
- Dimensions: 17 x 14
Laundry room
- Features: Tile
- Level: First
- Area: 48
- Dimensions: 8 x 6
Loft
- Features: Ceiling Fan(s), Carpet, Skylight, Vaulted Ceiling(s)
- Level: Second
- Area: 234
- Dimensions: 13 x 18
Heating
- Central 1, Electric
Cooling
- Central 1, Electric
Features
- Basement: Crawl Space
- Number of fireplaces: 1
- Fireplace features: One
Interior area
- Total interior livable area: 1,648 sqft
Property
Parking
- Parking features: Garage-Two Car, Garage-Attached, Garage Faces Front, Driveway-Concrete, Shared Driveway
Features
- Levels: One
- Stories: 1
- Exterior features: Curb/Gutters
Lot
- Dimensions: 95 x 112 x 86 x 75
Details
- Parcel number: 1603054001055.000
Construction
Type & style
- Home type: SingleFamily
- Architectural style: Ranch
- Property subtype: Single Family Residence
Condition
- New construction: No
- Year built: 1989
Utilities & green energy
- Sewer: Public Sewer
- Water: Public
Community & neighborhood
Community
- Community features: Curbs
Location
- Region: Madison
- Subdivision: Liberty Manor
Price history
| Date | Event | Price |
|---|---|---|
| 12/23/2024 | Sold | $299,900$182/sqft |
Source: | ||
| 11/15/2024 | Listed for sale | $299,900$182/sqft |
Source: | ||
Public tax history
Tax history is unavailable.
Neighborhood: 35758
Nearby schools
GreatSchools rating
- 10/10Midtown Elementary SchoolGrades: PK-5Distance: 0.8 mi
- 10/10Discovery Middle SchoolGrades: 6-8Distance: 1.7 mi
- 8/10Bob Jones High SchoolGrades: 9-12Distance: 0.5 mi
Schools provided by the listing agent
- Elementary: Midtown Elementary
- Middle: Discovery
- High: Bob Jones
Source: ValleyMLS. This data may not be complete. We recommend contacting the local school district to confirm school assignments for this home.

Get pre-qualified for a loan
At Zillow Home Loans, we can pre-qualify you in as little as 5 minutes with no impact to your credit score.An equal housing lender. NMLS #10287.
Sell for more on Zillow
Get a free Zillow Showcase℠ listing and you could sell for .
$268,000
2% more+ $5,360
With Zillow Showcase(estimated)
$273,360

