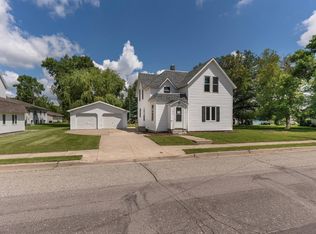Closed
$144,000
205 E 4th St, Cyrus, MN 56323
4beds
2,672sqft
Single Family Residence
Built in 1898
0.34 Acres Lot
$149,500 Zestimate®
$54/sqft
$1,844 Estimated rent
Home value
$149,500
Estimated sales range
Not available
$1,844/mo
Zestimate® history
Loading...
Owner options
Explore your selling options
What's special
Welcome to this charming classic 2 story home nestled in the heart of Cyrus. With its inviting front porch adorned with a swing, this residence exudes timeless appeal and beckons you to relax and enjoy the tranquil surroundings.
As you step inside, you are greeted by the warmth of natural woodwork that accents the interior throughout. The main floor boasts a spacious master suite, offering convenience and comfort with its proximity to the heart of the home. The beautiful banister, leads you to the upper level where you'll find 3 additional bedrooms, each with its own unique character and ample natural light.
For the car enthusiast or hobbyist, this property features a coveted 3-car heated garage, providing ample space for vehicles and storage alike. A darling garden shed offers the perfect retreat for gardening tools or outdoor equipment for your perfect little garden space. Located on a large corner lot with lots of room for the kids to play. More pictures coming soon.
Zillow last checked: 8 hours ago
Listing updated: June 12, 2025 at 11:13pm
Listed by:
Lara J. Amundson 320-239-4935,
Minnewaska Insurance & Real Es
Bought with:
Sonia Kannegiesser-Boser
Prairie Real Estate
Source: NorthstarMLS as distributed by MLS GRID,MLS#: 6522447
Facts & features
Interior
Bedrooms & bathrooms
- Bedrooms: 4
- Bathrooms: 2
- Full bathrooms: 1
- 3/4 bathrooms: 1
Bedroom 1
- Level: Main
- Area: 179.47 Square Feet
- Dimensions: 13.1x 13.7
Bedroom 2
- Level: Upper
- Area: 198.45 Square Feet
- Dimensions: 13.5 x 14.7
Bedroom 3
- Level: Upper
- Area: 153.27 Square Feet
- Dimensions: 13.1 x 11.7
Bedroom 4
- Level: Upper
- Area: 107.88 Square Feet
- Dimensions: 11.6 x 9.3
Primary bathroom
- Level: Main
Bathroom
- Level: Upper
- Area: 61.57 Square Feet
- Dimensions: 13.1 x 4.7
Bathroom
- Level: Main
- Area: 70.15 Square Feet
- Dimensions: 11.5 x 6.10
Dining room
- Level: Main
- Area: 159.85 Square Feet
- Dimensions: 13.2 x 12.11
Foyer
- Level: Main
- Area: 51.48 Square Feet
- Dimensions: 11.7 x 4.4
Kitchen
- Level: Main
- Area: 115.14 Square Feet
- Dimensions: 11.4 x 10.10
Living room
- Level: Main
- Area: 153.8 Square Feet
- Dimensions: 12.11 x 12.7
Other
- Level: Main
- Area: 45.58 Square Feet
- Dimensions: 10.6 x 4.3
Heating
- Forced Air
Cooling
- Ductless Mini-Split
Appliances
- Included: Dryer, Water Filtration System, Range, Refrigerator, Washer, Water Softener Owned
Features
- Basement: Partial
- Has fireplace: No
Interior area
- Total structure area: 2,672
- Total interior livable area: 2,672 sqft
- Finished area above ground: 2,451
- Finished area below ground: 0
Property
Parking
- Total spaces: 3
- Parking features: Attached
- Attached garage spaces: 3
- Details: Garage Dimensions (30x40)
Accessibility
- Accessibility features: None
Features
- Levels: Two
- Stories: 2
- Patio & porch: Porch
- Fencing: None
Lot
- Size: 0.34 Acres
- Dimensions: 100 150 100 150
- Features: Corner Lot
Details
- Foundation area: 616
- Parcel number: 220055000
- Zoning description: Residential-Single Family
Construction
Type & style
- Home type: SingleFamily
- Property subtype: Single Family Residence
Materials
- Wood Siding, Frame
- Roof: Age 8 Years or Less
Condition
- Age of Property: 127
- New construction: No
- Year built: 1898
Utilities & green energy
- Electric: Circuit Breakers, Power Company: Ottertail Power
- Gas: Natural Gas
- Sewer: City Sewer/Connected
- Water: City Water/Connected
Community & neighborhood
Location
- Region: Cyrus
- Subdivision: Cyrus City
HOA & financial
HOA
- Has HOA: No
Price history
| Date | Event | Price |
|---|---|---|
| 6/11/2024 | Sold | $144,000-3.9%$54/sqft |
Source: | ||
| 4/30/2024 | Pending sale | $149,900$56/sqft |
Source: | ||
| 4/21/2024 | Listed for sale | $149,900$56/sqft |
Source: | ||
Public tax history
| Year | Property taxes | Tax assessment |
|---|---|---|
| 2024 | $2,076 +29.9% | $151,875 +40.1% |
| 2023 | $1,598 +28.7% | $108,384 |
| 2022 | $1,242 -5.2% | -- |
Find assessor info on the county website
Neighborhood: 56323
Nearby schools
GreatSchools rating
- 7/10Morris Area ElementaryGrades: PK-6Distance: 8.3 mi
- 9/10Morris Area SecondaryGrades: 7-12Distance: 8.2 mi

Get pre-qualified for a loan
At Zillow Home Loans, we can pre-qualify you in as little as 5 minutes with no impact to your credit score.An equal housing lender. NMLS #10287.
