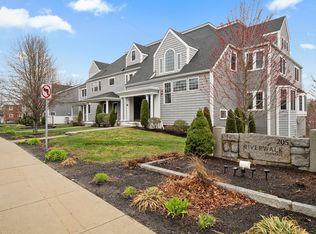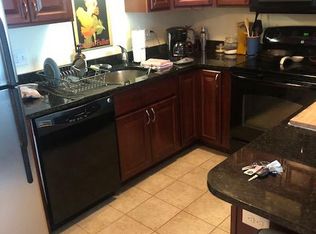Sold for $670,000 on 07/22/24
$670,000
205 Elm St #3, Braintree, MA 02184
2beds
1,408sqft
Condominium, Townhouse
Built in 2016
-- sqft lot
$696,400 Zestimate®
$476/sqft
$3,475 Estimated rent
Home value
$696,400
$641,000 - $759,000
$3,475/mo
Zestimate® history
Loading...
Owner options
Explore your selling options
What's special
PRICE IMPROVEMENT Discover modern living at its finest in this stunning 2016-built townhome nestled in Braintree, MA. With three levels of luxurious living space, including 2 beds and 2.5 baths, plus a two-car garage, this home offers both comfort and convenience. Embrace cutting-edge technology with Sonos-compatible speakers throughout the first floor, creating a high-tech haven for entertainment. But the true highlight? Its unbeatable location. Enjoy close proximity to the T and major highways, making commuting a breeze. With restaurants, shops, and entertainment options just moments away, you'll experience the vibrancy of urban living. Plus, step outside your door to discover an amazing nature trail, perfect for outdoor enthusiasts. Whether you're a busy professional, growing family, or empty-nester, this townhome provides the perfect package of location and layout.Schedule your private showing today!
Zillow last checked: 8 hours ago
Listing updated: July 23, 2024 at 11:34am
Listed by:
Melissa Mayer 781-799-4894,
Compass 781-285-8028,
Jacob McCaughey 617-460-2674
Bought with:
Judy Lazaros
Chinatti Realty Group, Inc.
Source: MLS PIN,MLS#: 73238475
Facts & features
Interior
Bedrooms & bathrooms
- Bedrooms: 2
- Bathrooms: 3
- Full bathrooms: 2
- 1/2 bathrooms: 1
Primary bedroom
- Features: Bathroom - Full, Flooring - Wall to Wall Carpet
- Level: Second
Bedroom 2
- Features: Bathroom - Full, Flooring - Wall to Wall Carpet
- Level: Second
Primary bathroom
- Features: Yes
Bathroom 1
- Features: Bathroom - Half
- Level: First
Bathroom 2
- Features: Bathroom - Tiled With Shower Stall
- Level: Second
Bathroom 3
- Features: Bathroom - Tiled With Tub & Shower
- Level: Second
Dining room
- Features: Flooring - Hardwood
- Level: First
Family room
- Features: Exterior Access
- Level: Basement
Kitchen
- Features: Kitchen Island, Open Floorplan, Recessed Lighting, Stainless Steel Appliances
- Level: First
Living room
- Features: Flooring - Hardwood, Deck - Exterior, Exterior Access, Open Floorplan, Recessed Lighting
- Level: First
Heating
- Forced Air, Natural Gas
Cooling
- Central Air
Appliances
- Laundry: Second Floor, In Unit
Features
- Wired for Sound
- Flooring: Tile, Carpet, Hardwood
- Windows: Insulated Windows
- Has basement: Yes
- Number of fireplaces: 1
- Fireplace features: Living Room
- Common walls with other units/homes: End Unit
Interior area
- Total structure area: 1,408
- Total interior livable area: 1,408 sqft
Property
Parking
- Total spaces: 2
- Parking features: Under
- Attached garage spaces: 2
Features
- Patio & porch: Deck, Patio
- Exterior features: Deck, Patio
Details
- Parcel number: M:2002 B:5 L:3,4999692
- Zoning: C
Construction
Type & style
- Home type: Townhouse
- Property subtype: Condominium, Townhouse
Materials
- Roof: Shingle
Condition
- Year built: 2016
Utilities & green energy
- Sewer: Public Sewer
- Water: Public
Community & neighborhood
Security
- Security features: Security System
Community
- Community features: Public Transportation, Shopping, Park, Walk/Jog Trails, Medical Facility, Conservation Area, Highway Access, T-Station
Location
- Region: Braintree
HOA & financial
HOA
- HOA fee: $306 monthly
- Services included: Insurance, Maintenance Structure, Maintenance Grounds, Snow Removal, Trash
Price history
| Date | Event | Price |
|---|---|---|
| 7/22/2024 | Sold | $670,000+3.1%$476/sqft |
Source: MLS PIN #73238475 | ||
| 6/21/2024 | Contingent | $649,900$462/sqft |
Source: MLS PIN #73238475 | ||
| 6/17/2024 | Price change | $649,900-7.1%$462/sqft |
Source: MLS PIN #73238475 | ||
| 5/15/2024 | Listed for sale | $699,900+18.6%$497/sqft |
Source: MLS PIN #73238475 | ||
| 6/24/2020 | Sold | $589,9000%$419/sqft |
Source: Public Record | ||
Public tax history
| Year | Property taxes | Tax assessment |
|---|---|---|
| 2025 | $6,930 +15.3% | $694,400 +9.5% |
| 2024 | $6,011 +7.7% | $634,100 +10.9% |
| 2023 | $5,579 +1.9% | $571,600 +3.9% |
Find assessor info on the county website
Neighborhood: 02184
Nearby schools
GreatSchools rating
- 6/10East Middle SchoolGrades: 5-8Distance: 0.6 mi
- 8/10Braintree High SchoolGrades: 9-12Distance: 1.7 mi
- 7/10Mary E Flaherty SchoolGrades: K-4Distance: 0.9 mi
Get a cash offer in 3 minutes
Find out how much your home could sell for in as little as 3 minutes with a no-obligation cash offer.
Estimated market value
$696,400
Get a cash offer in 3 minutes
Find out how much your home could sell for in as little as 3 minutes with a no-obligation cash offer.
Estimated market value
$696,400

