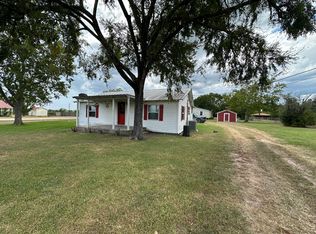Welcome to your dream home! This fully remodeled ranch-style home offers modern living with timeless charm. Featuring 3 bedrooms, 2 bathrooms, and a bonus room, it's perfect for families, professionals, or those needing room to grow. Enjoy a stunning kitchen with updated cabinetry, a stylish backsplash, and a farm sink, seamlessly flowing into the open-concept living and dining areas perfect for entertaining. The bathrooms have been thoughtfully updated with modern finishes, while the bonus room makes a great office, playroom, or additional living space. Step outside to a covered back porch and a spacious fenced backyard, ideal for relaxation or hosting. The detached garage has updated electrical, making it perfect for a workspace, gym, or extra storage. With NEW flooring, fresh paint inside and out, and countless upgrades, this move-in-ready home is located in a great neighborhood and is a must-see. Don't forget to ask about the "Upgrades and Improvements" flyer for details!
Copyright notice - Data provided by HAR.com 2022 - All information provided should be independently verified.
House for rent
$2,400/mo
205 Elmwood St, Huntsville, TX 77320
3beds
1,946sqft
Price may not include required fees and charges.
Singlefamily
Available now
No pets
Electric, ceiling fan
Gas dryer hookup laundry
2 Parking spaces parking
Natural gas, fireplace
What's special
- 36 days
- on Zillow |
- -- |
- -- |
Travel times
Looking to buy when your lease ends?
See how you can grow your down payment with up to a 6% match & 4.15% APY.
Facts & features
Interior
Bedrooms & bathrooms
- Bedrooms: 3
- Bathrooms: 2
- Full bathrooms: 2
Rooms
- Room types: Family Room, Office
Heating
- Natural Gas, Fireplace
Cooling
- Electric, Ceiling Fan
Appliances
- Included: Dishwasher, Double Oven, Microwave
- Laundry: Gas Dryer Hookup, Hookups, Washer Hookup
Features
- All Bedrooms Down, Ceiling Fan(s), Formal Entry/Foyer, Primary Bed - 1st Floor, Walk-In Closet(s)
- Flooring: Carpet, Wood
- Has fireplace: Yes
Interior area
- Total interior livable area: 1,946 sqft
Property
Parking
- Total spaces: 2
- Parking features: Covered
- Details: Contact manager
Features
- Stories: 1
- Exterior features: 1/4 Up to 1/2 Acre, All Bedrooms Down, Architecture Style: Ranch Rambler, Back Yard, Detached, Entry, Flooring: Wood, Formal Dining, Formal Entry/Foyer, Formal Living, Game Room, Gas, Gas Dryer Hookup, Heating: Gas, Living Area - 1st Floor, Living/Dining Combo, Lot Features: Back Yard, Other, 1/4 Up to 1/2 Acre, Patio/Deck, Pets - No, Primary Bed - 1st Floor, Sprinkler System, Walk-In Closet(s), Washer Hookup
Details
- Parcel number: 59990
Construction
Type & style
- Home type: SingleFamily
- Architectural style: RanchRambler
- Property subtype: SingleFamily
Condition
- Year built: 1968
Community & HOA
Location
- Region: Huntsville
Financial & listing details
- Lease term: 12 Months,6 Months
Price history
| Date | Event | Price |
|---|---|---|
| 7/15/2025 | Listed for rent | $2,400$1/sqft |
Source: | ||
| 5/15/2025 | Price change | $349,9000%$180/sqft |
Source: | ||
| 3/28/2025 | Price change | $349,990-2.8%$180/sqft |
Source: | ||
| 1/16/2025 | Listed for sale | $360,000$185/sqft |
Source: | ||
![[object Object]](https://photos.zillowstatic.com/fp/ad7be68d419c3cb690bbcd6c37fc1b7e-p_i.jpg)
