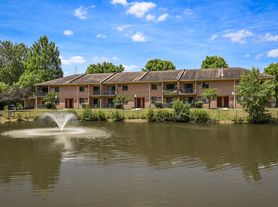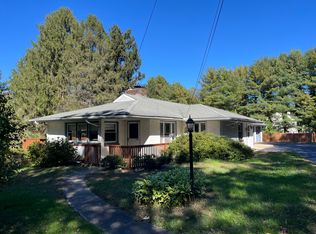Immediate move-in ! Spacious two year old (Looks brand new) carriage home in Exton. House features a convenient office off the entryway, followed by an open concept main living area with a Great Room and deck ideal for entertaining. Additional morning room and fourth bedroom, The well-designed kitchen is highlighted by a large center island with a breakfast bar, plenty of counter and cabinet space, and a sizable pantry. Spacious open-concept main living area with a deck. The top floor has all three bedrooms, including the owner's suite with two oversized walk-in closets and a beautiful primary bath with dual-sink vanity, and luxe shower. A two-car garage and an unfinished basement for versatile needs complete the home. Upgraded light throughout the kitchen. Located in the highly acclaimed West Chester School District and connected to the Chester Valley Trail, great for recreation and wellness. Main Street Exton, Exton Square Mall - and easy commuter access to major employment areas including King of Prussia, Philly, and New Jersey. Some of the features include: Undermount stainless steel sink with Moen faucet and pull-down spray assists with stubborn stains Beveled shaker cabinetry with full overlay Soft-close drawers and doors with dovetail construction Stainless steel appliances Quartz vanity countertops 3"x6" ceramic subway tile backsplash Undermount stainless steel sink with pull-out faucet Externally vented microwave Ceramic tile flooring in the bathroom Energy-efficient water heater Engineered hardwood wide plank floors. 42" shaker style white cabinets & white backsplash.
Owner pays HOA Fees, All utlities, sewage and trash is tenants responsibility.
Townhouse for rent
Accepts Zillow applications
$3,900/mo
205 Enpielle Ln, Exton, PA 19341
4beds
2,518sqft
Price may not include required fees and charges.
Townhouse
Available now
Small dogs OK
Central air
In unit laundry
Attached garage parking
Forced air
What's special
Two-car garageAdditional morning roomWell-designed kitchenEnergy-efficient water heaterSizable pantryQuartz vanity countertopsStainless steel appliances
- 2 days |
- -- |
- -- |
Travel times
Facts & features
Interior
Bedrooms & bathrooms
- Bedrooms: 4
- Bathrooms: 3
- Full bathrooms: 2
- 1/2 bathrooms: 1
Heating
- Forced Air
Cooling
- Central Air
Appliances
- Included: Dishwasher, Dryer, Microwave, Oven, Refrigerator, Washer
- Laundry: In Unit
Features
- Flooring: Hardwood
Interior area
- Total interior livable area: 2,518 sqft
Property
Parking
- Parking features: Attached
- Has attached garage: Yes
- Details: Contact manager
Features
- Exterior features: Garbage included in rent, Heating system: Forced Air, Sewage included in rent
Construction
Type & style
- Home type: Townhouse
- Property subtype: Townhouse
Utilities & green energy
- Utilities for property: Garbage, Sewage
Building
Management
- Pets allowed: Yes
Community & HOA
Location
- Region: Exton
Financial & listing details
- Lease term: 1 Year
Price history
| Date | Event | Price |
|---|---|---|
| 11/15/2025 | Listed for rent | $3,900$2/sqft |
Source: Zillow Rentals | ||
| 11/8/2023 | Listing removed | -- |
Source: | ||
| 10/22/2023 | Listed for sale | $730,060$290/sqft |
Source: | ||

