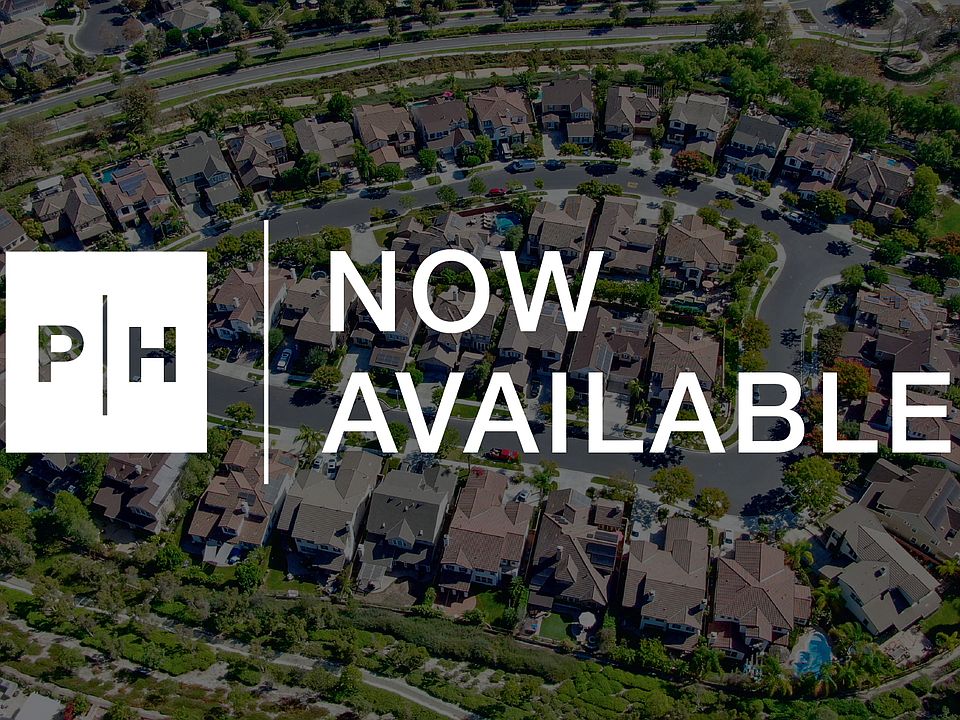Welcoming front porch opens into the two-story entryway featuring French doors leading into the home office. Past the staircase you enter the kitchen which hosts the island with built-in seating and a corner walk-in pantry. The dining area connects the open two-story family room featuring a wall of windows and access to the covered backyard patio. The primary bedroom hosts a wall of windows. French doors open into the primary bathroom featuring dual vanities, glass enclosed shower, freestanding tub and large walk-in closet. On the second floor you enter into the game room overlooking the first floor. Secondary bedrooms featuring walk-in closets and a shared bathroom complete this floor. A private guest suite with full bathroom and utility room are located off the kitchen. The mud room is just off the two-car garage.
Active
$574,900
205 Ensberg Ln, Liberty Hill, TX 78642
4beds
2,595sqft
Single Family Residence
Built in 2025
7,318.08 Square Feet Lot
$570,700 Zestimate®
$222/sqft
$106/mo HOA
What's special
Home officeCovered backyard patioTwo-car garageWall of windowsDining areaTwo-story family roomPrivate guest suite
Call: (737) 252-3810
- 46 days
- on Zillow |
- 40 |
- 2 |
Zillow last checked: 7 hours ago
Listing updated: August 06, 2025 at 08:22am
Listed by:
Lee Jones (713) 948-6666,
Perry Homes Realty, LLC
Source: Unlock MLS,MLS#: 2895823
Travel times
Schedule tour
Select your preferred tour type — either in-person or real-time video tour — then discuss available options with the builder representative you're connected with.
Facts & features
Interior
Bedrooms & bathrooms
- Bedrooms: 4
- Bathrooms: 3
- Full bathrooms: 3
- Main level bedrooms: 2
Heating
- Central, Natural Gas
Cooling
- Ceiling Fan(s), Central Air
Appliances
- Included: Built-In Oven(s), Dishwasher, Disposal, ENERGY STAR Qualified Appliances, Gas Cooktop, Microwave, Self Cleaning Oven, Tankless Water Heater
Features
- High Ceilings, Electric Dryer Hookup, French Doors, Kitchen Island, Open Floorplan, Pantry, Primary Bedroom on Main, Walk-In Closet(s), Washer Hookup
- Flooring: Carpet, Tile
- Windows: Double Pane Windows
Interior area
- Total interior livable area: 2,595 sqft
Property
Parking
- Total spaces: 2
- Parking features: Attached, Garage Door Opener
- Attached garage spaces: 2
Accessibility
- Accessibility features: None
Features
- Levels: Two
- Stories: 2
- Patio & porch: Covered
- Exterior features: Gutters Partial
- Pool features: None
- Fencing: Privacy
- Has view: Yes
- View description: None
- Waterfront features: None
Lot
- Size: 7,318.08 Square Feet
- Features: Sprinkler - Back Yard, Sprinklers In Front
Details
- Additional structures: None
- Parcel number: 205 Ensberg Lane
- Special conditions: Standard
Construction
Type & style
- Home type: SingleFamily
- Property subtype: Single Family Residence
Materials
- Foundation: Slab
- Roof: Composition
Condition
- New Construction
- New construction: Yes
- Year built: 2025
Details
- Builder name: Perry Homes
Utilities & green energy
- Sewer: Public Sewer
- Water: Public
- Utilities for property: Underground Utilities
Community & HOA
Community
- Features: BBQ Pit/Grill, Clubhouse, Cluster Mailbox, Common Grounds, Dog Park, Fitness Center, Lake, Park, Playground, Pool, Sport Court(s)/Facility, Tennis Court(s)
- Subdivision: Eldorado At Santa Rita Ranch 50'
HOA
- Has HOA: Yes
- Services included: See Remarks
- HOA fee: $106 monthly
- HOA name: Goodwin Management HOA
Location
- Region: Liberty Hill
Financial & listing details
- Price per square foot: $222/sqft
- Date on market: 7/17/2025
- Listing terms: Cash,Conventional,FHA,VA Loan
Source: Perry Homes

