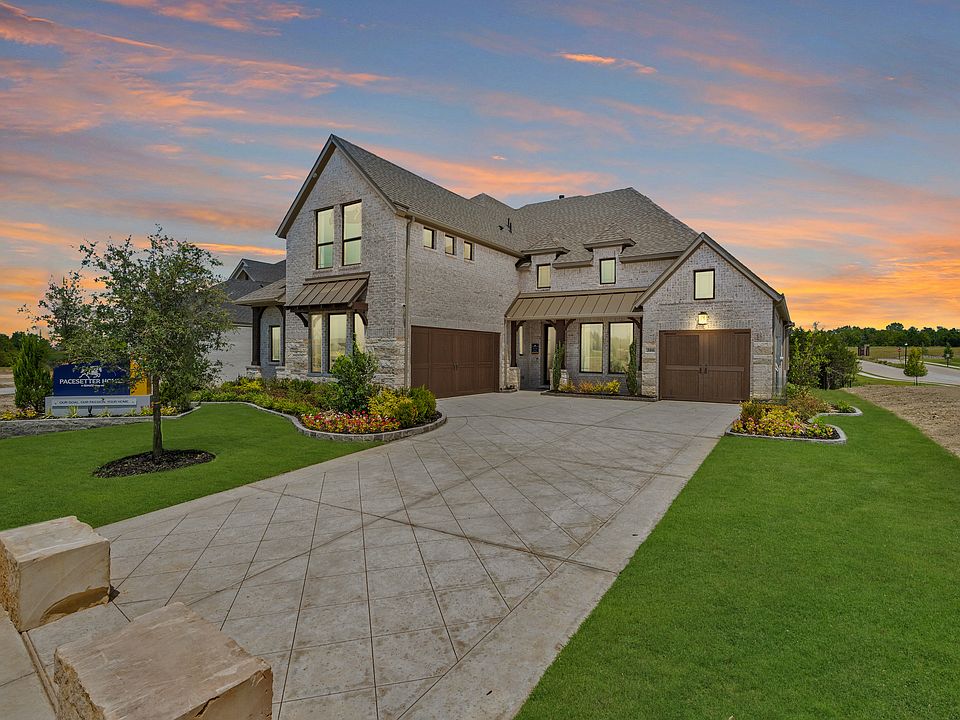MLS# 20989904 - Built by Pacesetter Homes - Ready Now! ~ Step into 205 Evenstar Lane, Rockwall, the main living areas open up this home with engineered hardwood flooring that flows through the family room, dining area, and kitchen. The family room features a gas fireplace and a wall-height TV outlet for your flat screen, perfect for cozy movie nights or game-day gatherings. The kitchen features white cabinetry paired with a basil-stained island, quartz countertops, a white tile backsplash, and pendant lighting. GE stainless steel appliances include a gas cooktop, built-in oven, and microwave. Storage is made easy with pot and pan drawers and a built-in trash can rollout. Just past the kitchen, the private study offers a quiet, tucked-away space that works well as a home office or reading nook. The extended covered patio is just off the dining area and provides plenty of room for outdoor dining or relaxing. The primary suite is located at the back of the home and includes a large walk-in closet, dual vanities, a garden tub, and a separate glass-enclosed tile shower. Three additional bedrooms and two full baths give everyone their own space and flexibility. Your Pacesetter Home comes equipped with a suite of smart features designed to enhance everyday living.-Ring Video Doorbell-Brillant Smart Home System to control lighting and music-Honeywell Smart T6 Thermostat for energy savings-WiFi-enabled Garage Door-Rainbird Wifi-capable Sprinkler SystemPlus, enjoy added support with White Glove Service - a personalized, post-closing service.
New construction
$499,990
205 Evenstar Ln, Rockwall, TX 75087
4beds
2,419sqft
Single Family Residence
Built in 2025
6,242.15 Square Feet Lot
$494,500 Zestimate®
$207/sqft
$63/mo HOA
What's special
Gas fireplaceEngineered hardwood flooringExtended covered patioBuilt-in ovenWall-height tv outletQuartz countertopsLarge walk-in closet
- 130 days |
- 318 |
- 20 |
Zillow last checked: 8 hours ago
Listing updated: October 24, 2025 at 10:00am
Listed by:
Randol Vick 0719432 817-876-8447,
Randol J. Vick, Broker
Source: NTREIS,MLS#: 20989904
Travel times
Schedule tour
Select your preferred tour type — either in-person or real-time video tour — then discuss available options with the builder representative you're connected with.
Facts & features
Interior
Bedrooms & bathrooms
- Bedrooms: 4
- Bathrooms: 3
- Full bathrooms: 3
Primary bedroom
- Features: Dual Sinks, Double Vanity, En Suite Bathroom, Linen Closet, Separate Shower, Walk-In Closet(s)
- Level: First
- Dimensions: 12 x 16
Bedroom
- Level: First
- Dimensions: 12 x 12
Bedroom
- Level: First
- Dimensions: 12 x 11
Bedroom
- Level: First
- Dimensions: 10 x 12
Breakfast room nook
- Level: First
- Dimensions: 19 x 8
Dining room
- Level: First
- Dimensions: 10 x 10
Kitchen
- Features: Kitchen Island, Walk-In Pantry
- Level: First
- Dimensions: 19 x 10
Living room
- Level: First
- Dimensions: 14 x 16
Heating
- Central
Cooling
- Central Air, Electric
Appliances
- Included: Dishwasher, Gas Cooktop, Disposal, Gas Oven, Microwave
- Laundry: Laundry in Utility Room
Features
- High Speed Internet, Kitchen Island, Open Floorplan
- Flooring: Carpet, Ceramic Tile, Wood
- Has basement: No
- Number of fireplaces: 1
- Fireplace features: Gas
Interior area
- Total interior livable area: 2,419 sqft
Video & virtual tour
Property
Parking
- Total spaces: 2
- Parking features: Door-Single, Garage Faces Front
- Attached garage spaces: 2
Features
- Levels: One
- Stories: 1
- Pool features: None
Lot
- Size: 6,242.15 Square Feet
- Dimensions: 52 x 120
Details
- Parcel number: 337248
Construction
Type & style
- Home type: SingleFamily
- Architectural style: Detached
- Property subtype: Single Family Residence
Materials
- Brick
- Foundation: Slab
- Roof: Shingle
Condition
- New construction: Yes
- Year built: 2025
Details
- Builder name: Pacesetter Homes Texas
Utilities & green energy
- Sewer: Public Sewer
- Water: Public
- Utilities for property: Sewer Available, Water Available
Community & HOA
Community
- Features: Playground, Sidewalks, Trails/Paths
- Security: Prewired, Smoke Detector(s)
- Subdivision: Park Hills
HOA
- Has HOA: Yes
- Services included: All Facilities
- HOA fee: $750 annually
- HOA name: Community Association Manager
- HOA phone: 972-359-1548
Location
- Region: Rockwall
Financial & listing details
- Price per square foot: $207/sqft
- Date on market: 7/3/2025
- Cumulative days on market: 131 days
About the community
Playground
Park Hills is a charming community located in Rockwall, TX, a city recognized in 2024 as the Best Small City in Texas by WalletHub. This thriving area combines small-town charm with modern convenience, making it the ideal place to call home. Situated just 23 miles from downtown Dallas, Park Hills offers the perfect balance of peaceful suburban living with easy access to city amenities. Whether you're commuting via nearby I-30 West or enjoying a quick getaway to Lake Ray Hubbard, everything you need is within reach. Families will appreciate both the on-site amenities and living in highly regarded Rockwall ISD. Located across from Ralph M. Hall Municipal Airport and surrounded by restaurants, retail, and recreational options, this community places everything you need at your fingertips.
Source: Pacesetter Homes

