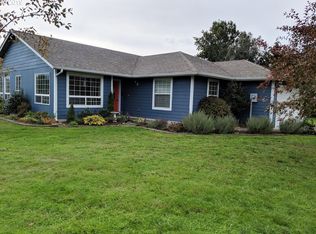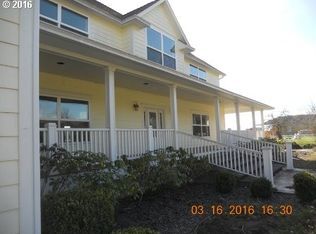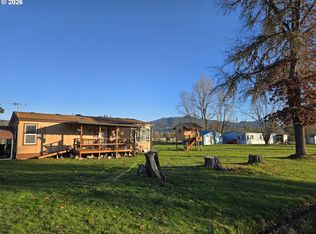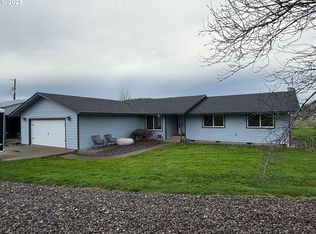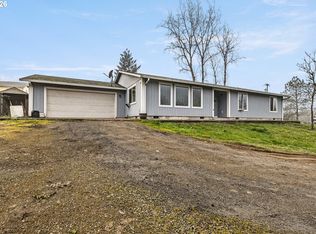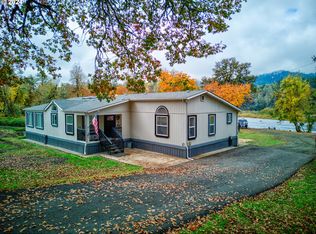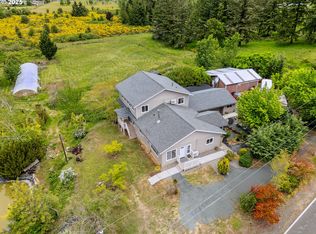Rare opportunity to own flat land in this area! 4 bedroom 2 bath 3457 sq ft one level home is nestled on 2.46 flat acres and boasts beautiful hardwood floors and marble tile throughout. This home features a 1500 gallon holding tank and UV filter for drinking water. New roof installed February 2025 on the original house. New air conditioner March 2025. The home also has several new windows. The 31x38 great room with a corner bar is a must see and offers many opportunities!! Original garage was converted into a utility room/mudroom with 2 additional rooms perfect for storage, workout equipment, etc. 25x30 garage with power added in 2013. Orchard provides multiple varieties of fruit and nut trees (55 total) have been meticulously cared for, including Apple, cherry, fig, nectarine, peach, pear, plum, dates, figs, pomegranate, persimmon, hazelnut, and almonds. Fenced in garden also has thornless blackberries ,raspberries, and gooseberry plants. Detached 29x29 garage with power also has a covered patio. Large poultry coop and run are ready for your animals!!
Active
$625,000
205 Fair Oaks Rd, Oakland, OR 97462
4beds
3,457sqft
Est.:
Residential, Single Family Residence
Built in 2000
2.43 Acres Lot
$-- Zestimate®
$181/sqft
$-- HOA
What's special
Flat landCovered patioUtility roomBeautiful hardwood floorsMarble tileNew roofCorner bar
- 283 days |
- 739 |
- 30 |
Zillow last checked: 8 hours ago
Listing updated: 22 hours ago
Listed by:
Ryan Taylor 541-378-1992,
Keller Williams Southern Oregon-Umpqua Valley
Source: RMLS (OR),MLS#: 630408177
Tour with a local agent
Facts & features
Interior
Bedrooms & bathrooms
- Bedrooms: 4
- Bathrooms: 2
- Full bathrooms: 2
- Main level bathrooms: 2
Rooms
- Room types: Bedroom 4, Utility Room, Bedroom 2, Bedroom 3, Dining Room, Family Room, Kitchen, Living Room, Primary Bedroom
Primary bedroom
- Features: French Doors, Hardwood Floors, Walkin Closet
- Level: Main
Bedroom 2
- Features: Hardwood Floors
- Level: Main
Bedroom 3
- Features: Hardwood Floors
- Level: Main
Bedroom 4
- Features: Hardwood Floors
- Level: Main
Kitchen
- Features: Free Standing Range, Free Standing Refrigerator, Marble
- Level: Main
Living room
- Features: Wood Stove
- Level: Main
Heating
- Ductless, Forced Air, Heat Pump
Cooling
- Heat Pump
Appliances
- Included: Free-Standing Range, Free-Standing Refrigerator, Water Purifier, Electric Water Heater
Features
- Ceiling Fan(s), High Speed Internet, Marble, Vaulted Ceiling(s), Walk-In Closet(s)
- Flooring: Wood, Hardwood
- Doors: French Doors
- Windows: Double Pane Windows, Vinyl Frames
- Basement: Crawl Space
- Number of fireplaces: 1
- Fireplace features: Wood Burning, Wood Burning Stove
Interior area
- Total structure area: 3,457
- Total interior livable area: 3,457 sqft
Property
Parking
- Total spaces: 2
- Parking features: Driveway, RV Access/Parking, RV Boat Storage, Attached, Converted Garage, Detached
- Attached garage spaces: 2
- Has uncovered spaces: Yes
Accessibility
- Accessibility features: Accessible Hallway, Minimal Steps, One Level, Accessibility
Features
- Levels: One
- Stories: 1
- Patio & porch: Covered Patio
- Exterior features: Garden, Yard
- Fencing: Fenced
- Has view: Yes
- View description: Mountain(s), Trees/Woods
Lot
- Size: 2.43 Acres
- Features: Level, Orchard(s), Pasture, Acres 1 to 3
Details
- Additional structures: Greenhouse, PoultryCoop, SecondGarage
- Parcel number: R36547
- Zoning: 5R
Construction
Type & style
- Home type: SingleFamily
- Architectural style: Ranch
- Property subtype: Residential, Single Family Residence
Materials
- Lap Siding
- Foundation: Concrete Perimeter
- Roof: Composition
Condition
- Resale
- New construction: No
- Year built: 2000
Utilities & green energy
- Sewer: Sand Filtered, Septic Tank
- Water: Well
- Utilities for property: DSL
Community & HOA
HOA
- Has HOA: No
Location
- Region: Oakland
Financial & listing details
- Price per square foot: $181/sqft
- Tax assessed value: $737,139
- Annual tax amount: $2,638
- Date on market: 5/4/2025
- Listing terms: Cash,Conventional,VA Loan
- Road surface type: Paved
Estimated market value
Not available
Estimated sales range
Not available
Not available
Price history
Price history
| Date | Event | Price |
|---|---|---|
| 7/25/2025 | Price change | $625,000-7.4%$181/sqft |
Source: | ||
| 5/4/2025 | Listed for sale | $675,000+147.7%$195/sqft |
Source: | ||
| 3/22/2011 | Sold | $272,500$79/sqft |
Source: Public Record Report a problem | ||
Public tax history
Public tax history
| Year | Property taxes | Tax assessment |
|---|---|---|
| 2024 | $2,638 +3% | $359,240 +3% |
| 2023 | $2,562 +3% | $348,777 +3% |
| 2022 | $2,487 +3% | $338,619 +3% |
Find assessor info on the county website
BuyAbility℠ payment
Est. payment
$3,493/mo
Principal & interest
$2961
Property taxes
$313
Home insurance
$219
Climate risks
Neighborhood: 97462
Nearby schools
GreatSchools rating
- NAEast Sutherlin Primary SchoolGrades: PK-2Distance: 4.2 mi
- 2/10Sutherlin Middle SchoolGrades: 6-8Distance: 4 mi
- 7/10Sutherlin High SchoolGrades: 9-12Distance: 4 mi
Schools provided by the listing agent
- Elementary: Sutherlin
- Middle: Sutherlin
- High: Sutherlin
Source: RMLS (OR). This data may not be complete. We recommend contacting the local school district to confirm school assignments for this home.
- Loading
- Loading
