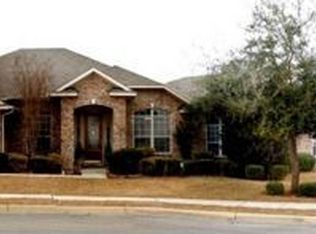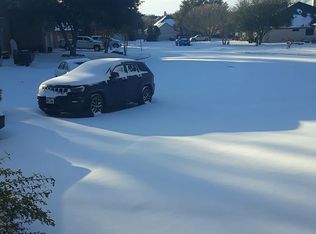Sold on 07/22/25
Price Unknown
205 Fallon Ct., Cibolo, TX 78108
4beds
3,075sqft
Single Family Residence
Built in 1997
9,583.2 Square Feet Lot
$398,900 Zestimate®
$--/sqft
$2,929 Estimated rent
Home value
$398,900
$371,000 - $427,000
$2,929/mo
Zestimate® history
Loading...
Owner options
Explore your selling options
What's special
Come check out this beautiful, well taken care of home. The pride of ownership is noticed upon entering the front door and continues all of the way out to the backyard. You will be greeted with high ceilings, a circular staircase, gorgeous plank flooring and plenty of space for entertaining. The formal dining room can easily house a large dining table or the space can be divided and used for a formal living and dining area. Custom kitchen soft close cabinets, silestone countertops and a convection oven make the kitchen very appealing! The downstairs primary suite is nestled near the back of the home providing privacy from the upstairs bedrooms. A separate spa tub and tiled shower complete the primary bathroom. Upstairs, an on suite bedroom/bathroom combination is perfect for teenagers or guests! The hidden perk of the upstairs is an amazing flex space/game room. This room offers plenty of space for a TV hangout area, an office, a play room or a workout area! Outside you will find a large covered patio and a gardener's paradise! The gutters are equipped with rain barrels to collect rain that can be used to water all of the beautiful plants. This patio is waiting for you to create memories on with your friends or family. Schedule a showing today!
Zillow last checked: 8 hours ago
Listing updated: September 10, 2025 at 03:50pm
Listed by:
Michelle Urbina TREC #683572 (210) 630-3118,
Noble Group Realty
Source: LERA MLS,MLS#: 1874017
Facts & features
Interior
Bedrooms & bathrooms
- Bedrooms: 4
- Bathrooms: 4
- Full bathrooms: 3
- 1/2 bathrooms: 1
Primary bedroom
- Features: Walk-In Closet(s), Multi-Closets, Ceiling Fan(s), Full Bath
- Area: 240
- Dimensions: 15 x 16
Bedroom 2
- Area: 195
- Dimensions: 13 x 15
Bedroom 3
- Area: 120
- Dimensions: 10 x 12
Bedroom 4
- Area: 144
- Dimensions: 12 x 12
Primary bathroom
- Features: Tub/Shower Separate, Double Vanity, Soaking Tub
- Area: 196
- Dimensions: 14 x 14
Dining room
- Area: 300
- Dimensions: 20 x 15
Kitchen
- Area: 108
- Dimensions: 12 x 9
Living room
- Area: 320
- Dimensions: 16 x 20
Heating
- Central, Electric
Cooling
- Two Central
Appliances
- Included: Microwave, Range, Disposal, Dishwasher, Plumbed For Ice Maker, Electric Water Heater
- Laundry: Main Level, Washer Hookup, Dryer Connection
Features
- Two Living Area, Liv/Din Combo, Separate Dining Room, Two Eating Areas, Breakfast Bar, Game Room, Utility Room Inside, High Ceilings, High Speed Internet, Walk-In Closet(s), Master Downstairs, Ceiling Fan(s), Solid Counter Tops
- Flooring: Carpet, Ceramic Tile, Laminate
- Has basement: No
- Number of fireplaces: 1
- Fireplace features: One, Living Room
Interior area
- Total structure area: 3,075
- Total interior livable area: 3,075 sqft
Property
Parking
- Total spaces: 2
- Parking features: Two Car Garage, Garage Door Opener
- Garage spaces: 2
Features
- Levels: Two
- Stories: 2
- Pool features: None
Lot
- Size: 9,583 sqft
- Features: Curbs, Sidewalks, Streetlights
Details
- Parcel number: 1G0745220104200000
Construction
Type & style
- Home type: SingleFamily
- Architectural style: Traditional
- Property subtype: Single Family Residence
Materials
- Brick
- Foundation: Slab
- Roof: Composition
Condition
- Pre-Owned
- New construction: No
- Year built: 1997
Utilities & green energy
- Electric: GVEC
- Sewer: City
- Water: City
- Utilities for property: Cable Available, City Garbage service
Community & neighborhood
Community
- Community features: Playground
Location
- Region: Cibolo
- Subdivision: Deer Creek
HOA & financial
HOA
- Has HOA: Yes
- HOA fee: $195 annually
- Association name: DEER CREEK HOA
Other
Other facts
- Listing terms: Conventional,FHA,VA Loan,TX Vet,Cash
- Road surface type: Paved
Price history
| Date | Event | Price |
|---|---|---|
| 7/22/2025 | Sold | -- |
Source: | ||
| 7/7/2025 | Pending sale | $410,000$133/sqft |
Source: | ||
| 6/26/2025 | Contingent | $410,000$133/sqft |
Source: | ||
| 6/9/2025 | Listed for sale | $410,000$133/sqft |
Source: | ||
| 8/22/2008 | Sold | -- |
Source: | ||
Public tax history
| Year | Property taxes | Tax assessment |
|---|---|---|
| 2025 | -- | $334,309 -19.2% |
| 2024 | $6,779 +13.6% | $413,811 +10% |
| 2023 | $5,967 -10.3% | $376,192 +10% |
Find assessor info on the county website
Neighborhood: 78108
Nearby schools
GreatSchools rating
- 5/10Watts Elementary SchoolGrades: PK-4Distance: 0.5 mi
- 6/10Ray D Corbett J High SchoolGrades: 7-8Distance: 3.9 mi
- 6/10Samuel Clemens High SchoolGrades: 9-12Distance: 1.5 mi
Schools provided by the listing agent
- Elementary: Watts
- Middle: Corbett
- High: Samuel Clemens
- District: Schertz-Cibolo-Universal City Isd
Source: LERA MLS. This data may not be complete. We recommend contacting the local school district to confirm school assignments for this home.
Get a cash offer in 3 minutes
Find out how much your home could sell for in as little as 3 minutes with a no-obligation cash offer.
Estimated market value
$398,900
Get a cash offer in 3 minutes
Find out how much your home could sell for in as little as 3 minutes with a no-obligation cash offer.
Estimated market value
$398,900


