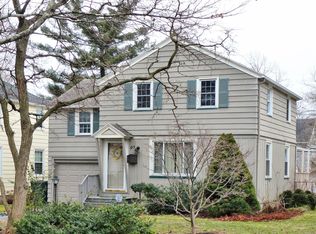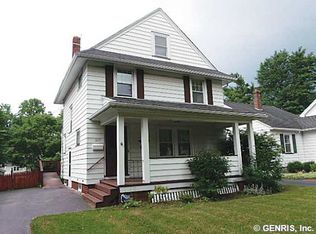Closed
$285,500
205 Farmington Rd, Rochester, NY 14609
3beds
1,176sqft
Single Family Residence
Built in 1930
5,070.38 Square Feet Lot
$296,100 Zestimate®
$243/sqft
$1,938 Estimated rent
Home value
$296,100
$275,000 - $320,000
$1,938/mo
Zestimate® history
Loading...
Owner options
Explore your selling options
What's special
Step into the perfect blend of charm and convenience at 205 Farmington Rd, nestled just outside the vibrant heart of The North Winton Village! This welcoming, family-friendly neighborhood puts you within walking distance of beloved local gems like Netsins Ice Cream, Merchants Wood Fired Pizza & Bistro, Tavos, and Winfield Grill—endless opportunities to indulge in your favorites just minutes from home. With quick access to 490 and 590, commuting becomes a breeze, freeing up more time to enjoy life. Inside this charming 3-bedroom colonial, you’ll be greeted by modern updates infused with undeniable character—a combination that’s becoming increasingly rare! The sleek granite countertops and rich hardwood floors make the kitchen a showstopper, complete with a breakfast bar and eat-in space, so you’ll never miss a moment with friends and family. All appliances will be included to make your move-in seamless! Start your day with coffee on the large covered front porch and unwind in the private backyard during the evening. Don't miss out on this opportunity! Delayed showings until Friday 6/6 at 10:00 am and delayed negotiations until Tuesday 6/10 at 10:00 am.
Zillow last checked: 8 hours ago
Listing updated: July 24, 2025 at 07:15am
Listed by:
Vincent T. Pettrone Jr. 585-303-8023,
Cambridge Real Estate Advisors
Bought with:
Danny J. Sirianni, 10491212208
Sirianni Realty LLC
Source: NYSAMLSs,MLS#: R1611135 Originating MLS: Rochester
Originating MLS: Rochester
Facts & features
Interior
Bedrooms & bathrooms
- Bedrooms: 3
- Bathrooms: 2
- Full bathrooms: 2
Heating
- Gas, Forced Air
Cooling
- Central Air
Appliances
- Included: Dryer, Dishwasher, Gas Oven, Gas Range, Gas Water Heater, Microwave, Refrigerator, Washer
Features
- Breakfast Bar, Ceiling Fan(s), Separate/Formal Dining Room, Eat-in Kitchen, Separate/Formal Living Room, Granite Counters, Sliding Glass Door(s), Programmable Thermostat
- Flooring: Carpet, Hardwood, Luxury Vinyl, Varies
- Doors: Sliding Doors
- Basement: Full
- Number of fireplaces: 1
Interior area
- Total structure area: 1,176
- Total interior livable area: 1,176 sqft
Property
Parking
- Total spaces: 2
- Parking features: Detached, Electricity, Garage
- Garage spaces: 2
Features
- Patio & porch: Covered, Porch
- Exterior features: Blacktop Driveway
Lot
- Size: 5,070 sqft
- Dimensions: 44 x 115
- Features: Rectangular, Rectangular Lot, Residential Lot
Details
- Parcel number: 26140010758000010500000000
- Special conditions: Standard
Construction
Type & style
- Home type: SingleFamily
- Architectural style: Colonial,Two Story
- Property subtype: Single Family Residence
Materials
- Vinyl Siding
- Foundation: Block
- Roof: Asphalt
Condition
- Resale
- Year built: 1930
Utilities & green energy
- Electric: Circuit Breakers
- Sewer: Connected
- Water: Connected, Public
- Utilities for property: Cable Available, Electricity Connected, High Speed Internet Available, Sewer Connected, Water Connected
Community & neighborhood
Location
- Region: Rochester
Other
Other facts
- Listing terms: Cash,Conventional,FHA,VA Loan
Price history
| Date | Event | Price |
|---|---|---|
| 7/21/2025 | Sold | $285,500+42.8%$243/sqft |
Source: | ||
| 6/12/2025 | Pending sale | $200,000$170/sqft |
Source: | ||
| 6/3/2025 | Listed for sale | $200,000+38.4%$170/sqft |
Source: | ||
| 7/8/2020 | Sold | $144,500+19.4%$123/sqft |
Source: Public Record Report a problem | ||
| 9/12/2012 | Sold | $121,000+1.3%$103/sqft |
Source: | ||
Public tax history
| Year | Property taxes | Tax assessment |
|---|---|---|
| 2024 | -- | $188,000 +37.2% |
| 2023 | -- | $137,000 |
| 2022 | -- | $137,000 |
Find assessor info on the county website
Neighborhood: North Winton Village
Nearby schools
GreatSchools rating
- 4/10School 52 Frank Fowler DowGrades: PK-6Distance: 0.2 mi
- 4/10East Lower SchoolGrades: 6-8Distance: 0.8 mi
- 2/10East High SchoolGrades: 9-12Distance: 0.8 mi
Schools provided by the listing agent
- District: Rochester
Source: NYSAMLSs. This data may not be complete. We recommend contacting the local school district to confirm school assignments for this home.

