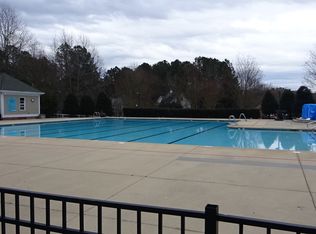Sold for $496,000 on 05/17/24
$496,000
205 Forestcrest Ct, Apex, NC 27502
3beds
1,414sqft
Single Family Residence, Residential
Built in 2001
8,276.4 Square Feet Lot
$489,800 Zestimate®
$351/sqft
$2,110 Estimated rent
Home value
$489,800
$460,000 - $519,000
$2,110/mo
Zestimate® history
Loading...
Owner options
Explore your selling options
What's special
Charming cottage-style home with covered rocking-chair front porch on perfectly situated cul-de-sac lot! Beautifully updated throughout with luxury vinyl plank floors and neutral paint. Main level primary suite with updated dual vanity in bath plus a walk-in closet. Gorgeous kitchen has granite countertops, stainless steel appliances, tile backsplash, painted cabinets, TWO pantries and decorative built-in niche. All baths have updated vanities & tile floors. Peaceful fenced backyard with deck, firepit, patio, and mature trees. Walk-in attic storage on 2nd floor! Double-width driveway for plenty of parking space. Desirable Scotts Mill neighborhood with community pool, tennis, playground and clubhouse. Ideal Apex location, minutes from downtown Apex, schools, I-540, & endless shopping/dining at Beaver Creek Commons, plus a short walk to Scotts Mill Elementary! *Most photos taken prior to current tenant. Gas logs for fireplace have been removed and disconnected.
Zillow last checked: 8 hours ago
Listing updated: October 28, 2025 at 12:15am
Listed by:
Jo Ann Gardner 919-369-2415,
All About U Real Estate
Bought with:
Mary Courtne Jones Southwick, 318142
Lovette Properties LLC
Source: Doorify MLS,MLS#: 10019976
Facts & features
Interior
Bedrooms & bathrooms
- Bedrooms: 3
- Bathrooms: 3
- Full bathrooms: 2
- 1/2 bathrooms: 1
Heating
- Forced Air, Natural Gas, Zoned
Cooling
- Central Air, Zoned
Appliances
- Included: Dishwasher, Electric Range, Gas Water Heater, Ice Maker, Microwave, Oven, Refrigerator, Stainless Steel Appliance(s), Water Heater
- Laundry: Laundry Closet, Upper Level
Features
- Bathtub/Shower Combination, Ceiling Fan(s), Chandelier, Crown Molding, Double Vanity, Granite Counters, Kitchen Island, Pantry, Master Downstairs, Smooth Ceilings, Storage, Tray Ceiling(s), Walk-In Closet(s)
- Flooring: Vinyl, Tile
- Windows: Blinds
- Common walls with other units/homes: No Common Walls
Interior area
- Total structure area: 1,414
- Total interior livable area: 1,414 sqft
- Finished area above ground: 1,414
- Finished area below ground: 0
Property
Parking
- Total spaces: 1
- Parking features: Attached, Concrete, Driveway, Garage, Off Street, Parking Pad
- Attached garage spaces: 1
Features
- Levels: Two
- Stories: 2
- Patio & porch: Deck, Front Porch, Porch
- Exterior features: Fenced Yard, Fire Pit, Rain Gutters
- Pool features: Community, In Ground, Outdoor Pool
- Fencing: Back Yard, Fenced, Full, Privacy, Wood
- Has view: Yes
- View description: Neighborhood
Lot
- Size: 8,276 sqft
- Features: Back Yard, Cul-De-Sac, Front Yard, Landscaped
Details
- Parcel number: 0731493216
- Special conditions: Standard
Construction
Type & style
- Home type: SingleFamily
- Architectural style: Cottage, Transitional
- Property subtype: Single Family Residence, Residential
Materials
- Fiber Cement
- Foundation: Other
- Roof: Shingle
Condition
- New construction: No
- Year built: 2001
Utilities & green energy
- Sewer: Public Sewer
- Water: Public
- Utilities for property: Cable Available, Electricity Connected, Natural Gas Connected, Phone Available, Sewer Connected, Water Connected
Community & neighborhood
Community
- Community features: Clubhouse, Park, Playground, Pool, Sidewalks, Tennis Court(s)
Location
- Region: Apex
- Subdivision: Scotts Mill
HOA & financial
HOA
- Has HOA: Yes
- HOA fee: $42 monthly
- Amenities included: Basketball Court, Clubhouse, Playground, Pool, Recreation Facilities, Tennis Court(s)
- Services included: None
Other
Other facts
- Road surface type: Paved
Price history
| Date | Event | Price |
|---|---|---|
| 5/17/2024 | Sold | $496,000+4.4%$351/sqft |
Source: | ||
| 4/6/2024 | Pending sale | $475,000$336/sqft |
Source: | ||
| 4/1/2024 | Listed for sale | $475,000+2.2%$336/sqft |
Source: | ||
| 10/25/2023 | Listing removed | -- |
Source: | ||
| 10/17/2023 | Listing removed | -- |
Source: Zillow Rentals | ||
Public tax history
| Year | Property taxes | Tax assessment |
|---|---|---|
| 2025 | $4,569 +2.3% | $521,054 |
| 2024 | $4,467 +42.8% | $521,054 +83.9% |
| 2023 | $3,128 +6.5% | $283,296 |
Find assessor info on the county website
Neighborhood: 27502
Nearby schools
GreatSchools rating
- 7/10Scotts Ridge ElementaryGrades: PK-5Distance: 0.3 mi
- 10/10Apex MiddleGrades: 6-8Distance: 2.1 mi
- 9/10Apex HighGrades: 9-12Distance: 2.8 mi
Schools provided by the listing agent
- Elementary: Wake - Scotts Ridge
- Middle: Wake - Apex
- High: Wake - Apex
Source: Doorify MLS. This data may not be complete. We recommend contacting the local school district to confirm school assignments for this home.
Get a cash offer in 3 minutes
Find out how much your home could sell for in as little as 3 minutes with a no-obligation cash offer.
Estimated market value
$489,800
Get a cash offer in 3 minutes
Find out how much your home could sell for in as little as 3 minutes with a no-obligation cash offer.
Estimated market value
$489,800
