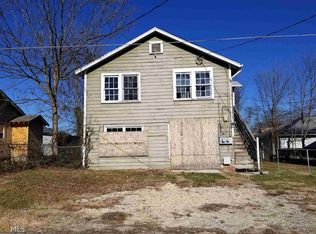Closed
$219,000
205 Forsyth St NE, Rome, GA 30161
3beds
1,400sqft
Single Family Residence
Built in 2022
5,227.2 Square Feet Lot
$215,000 Zestimate®
$156/sqft
$1,964 Estimated rent
Home value
$215,000
$176,000 - $262,000
$1,964/mo
Zestimate® history
Loading...
Owner options
Explore your selling options
What's special
This like-new 3 bed, 2.5 bath home was built in 2023 and offers the ease of modern living with minimal maintenance. With both comfort and style in mind, the home features sleek granite countertops, stainless steel appliances, luxury vinyl plank flooring, and beautifully tiled bathrooms. The open, spacious layout includes walk-in closets, a separate laundry room, a full dining area, and a generously sized living room is perfect for relaxing or entertaining. With updated systems including HVAC, windows, roof, appliances, and insulation, you can enjoy lower utility costs and fewer worries. Ideally located just minutes from everything only 4 minutes to Downtown Rome, 6 minutes to Ridge Ferry Park, 3 minutes to Riverside Park, and less than 10 minutes to grocery stores like Publix, Kroger, and Walmart you'll have all the convenience without the hassle. Experience the benefits of a newer home in one of Rome's most accessible locations!
Zillow last checked: 8 hours ago
Listing updated: June 12, 2025 at 09:45pm
Listed by:
Tara Kearney 770-707-6701,
Porch Property Group, LLC
Bought with:
Shirin M Head, 356305
AREA
Source: GAMLS,MLS#: 10508736
Facts & features
Interior
Bedrooms & bathrooms
- Bedrooms: 3
- Bathrooms: 3
- Full bathrooms: 2
- 1/2 bathrooms: 1
Dining room
- Features: Dining Rm/Living Rm Combo
Kitchen
- Features: Solid Surface Counters
Heating
- Electric, Forced Air
Cooling
- Ceiling Fan(s), Central Air
Appliances
- Included: Dishwasher, Microwave, Oven/Range (Combo), Refrigerator
- Laundry: Common Area
Features
- Double Vanity, Separate Shower, Walk-In Closet(s)
- Flooring: Other, Tile
- Windows: Double Pane Windows
- Basement: None
- Has fireplace: No
- Common walls with other units/homes: No Common Walls
Interior area
- Total structure area: 1,400
- Total interior livable area: 1,400 sqft
- Finished area above ground: 1,400
- Finished area below ground: 0
Property
Parking
- Parking features: Kitchen Level, Parking Pad
- Has uncovered spaces: Yes
Features
- Levels: Two
- Stories: 2
- Patio & porch: Porch
- Exterior features: Other
- Waterfront features: No Dock Or Boathouse
- Body of water: None
Lot
- Size: 5,227 sqft
- Features: Corner Lot, Level, Open Lot
Details
- Parcel number: J13J 203
Construction
Type & style
- Home type: SingleFamily
- Architectural style: Traditional
- Property subtype: Single Family Residence
Materials
- Other
- Foundation: Slab
- Roof: Other
Condition
- Resale
- New construction: No
- Year built: 2022
Utilities & green energy
- Sewer: Public Sewer
- Water: Public
- Utilities for property: Electricity Available, Sewer Available
Community & neighborhood
Security
- Security features: Smoke Detector(s)
Community
- Community features: None
Location
- Region: Rome
- Subdivision: Printup City
HOA & financial
HOA
- Has HOA: No
- Services included: None
Other
Other facts
- Listing agreement: Exclusive Agency
- Listing terms: Cash,Conventional,FHA,VA Loan
Price history
| Date | Event | Price |
|---|---|---|
| 5/16/2025 | Sold | $219,000-0.4%$156/sqft |
Source: | ||
| 5/2/2025 | Listing removed | $1,650$1/sqft |
Source: FMLS GA #7560423 Report a problem | ||
| 5/1/2025 | Pending sale | $219,900$157/sqft |
Source: | ||
| 4/25/2025 | Listed for sale | $219,900-21.4%$157/sqft |
Source: | ||
| 4/15/2025 | Listed for rent | $1,650+6.5%$1/sqft |
Source: FMLS GA #7560423 Report a problem | ||
Public tax history
| Year | Property taxes | Tax assessment |
|---|---|---|
| 2024 | $2,793 +5.6% | $78,860 +4.7% |
| 2023 | $2,644 +2007.2% | $75,300 +2179.7% |
| 2022 | $125 +70.6% | $3,303 +3.2% |
Find assessor info on the county website
Neighborhood: 30161
Nearby schools
GreatSchools rating
- 2/10Main Elementary SchoolGrades: PK-6Distance: 0.6 mi
- 5/10Rome Middle SchoolGrades: 7-8Distance: 1.5 mi
- 6/10Rome High SchoolGrades: 9-12Distance: 1.4 mi
Schools provided by the listing agent
- Elementary: Main
- Middle: Rome
- High: Rome
Source: GAMLS. This data may not be complete. We recommend contacting the local school district to confirm school assignments for this home.
Get pre-qualified for a loan
At Zillow Home Loans, we can pre-qualify you in as little as 5 minutes with no impact to your credit score.An equal housing lender. NMLS #10287.
