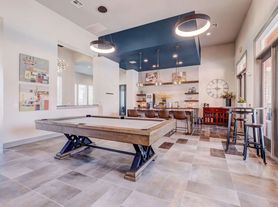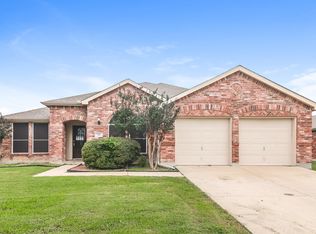This 2006 Forney home has a gorgeous layout! 4 bedrooms and 2 baths with an open floor plan that flows throughout the home. This home features a generous eat-in kitchen, loads of cabinet space and a walk-in pantry. Spacious primary bath with dual sinks, a separate shower, and garden tub. Washer & dryer included. Easy access to Hwy 80 and approximately a 30 minute drive from downtown Dallas. Check out this home today and make it your own. No pets please.
$75.00 APPLICATION FEE PER APPLICANT OVER 18*$175.00 LEASE ADMIN FEE DUE AT LEASE SIGNING*WE DO PAPERWORK*TENANT / AGENT TO VERIFY ALL INFORMATION*NO PETS PLEASE / NO SMOKING PLEASE*WASHER & DRYER ARE NON-WARRANTIED ITEMS*OWNER PAYS HOA DUES
House for rent
$2,100/mo
205 Freedom Trl, Forney, TX 75126
4beds
1,938sqft
Price may not include required fees and charges.
Single family residence
Available now
No pets
Ceiling fan
In unit laundry
-- Parking
-- Heating
What's special
Open floor planGenerous eat-in kitchenWalk-in pantryDual sinksLoads of cabinet spaceSpacious primary bathSeparate shower
- 21 days
- on Zillow |
- -- |
- -- |
Travel times
Looking to buy when your lease ends?
Consider a first-time homebuyer savings account designed to grow your down payment with up to a 6% match & 4.15% APY.
Facts & features
Interior
Bedrooms & bathrooms
- Bedrooms: 4
- Bathrooms: 2
- Full bathrooms: 2
Cooling
- Ceiling Fan
Appliances
- Included: Dishwasher, Disposal, Dryer, Oven, Range Oven, Washer
- Laundry: In Unit
Features
- Ceiling Fan(s), Walk-In Closet(s)
Interior area
- Total interior livable area: 1,938 sqft
Video & virtual tour
Property
Parking
- Details: Contact manager
Features
- Patio & porch: Patio, Porch
- Exterior features: Breakfast Bar, Fenced Backyard, Full Size Utility Area, Garden, Open Floorplan, Primary Dual Sinks
Details
- Parcel number: 00030700030015000202
Construction
Type & style
- Home type: SingleFamily
- Property subtype: Single Family Residence
Community & HOA
Location
- Region: Forney
Financial & listing details
- Lease term: Contact For Details
Price history
| Date | Event | Price |
|---|---|---|
| 9/1/2025 | Listed for rent | $2,100+5%$1/sqft |
Source: Zillow Rentals | ||
| 8/28/2025 | Sold | -- |
Source: | ||
| 8/20/2025 | Pending sale | $285,000+0.4%$147/sqft |
Source: | ||
| 8/17/2025 | Contingent | $284,000$147/sqft |
Source: NTREIS #20974365 | ||
| 7/30/2025 | Price change | $284,000-0.4%$147/sqft |
Source: NTREIS #20974365 | ||

