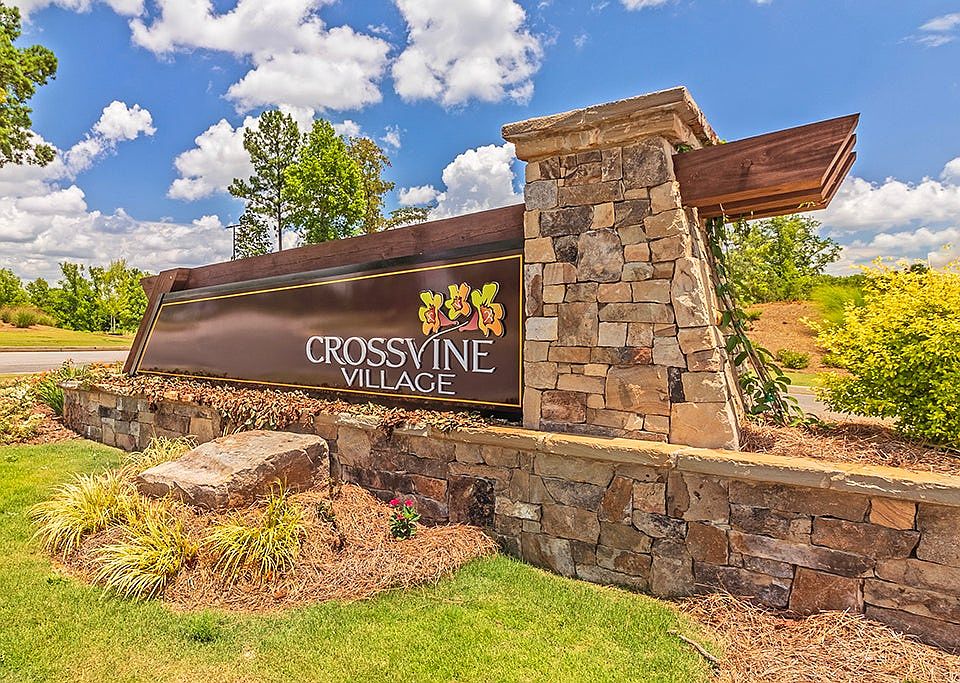The Jodeco is one of our most beloved plans on a basement-it offers the open concept that everyone loves and the dedicated spaces that everyone needs. The front room offers a main level bedroom/flex room. The open kitchen, dining and living space is perfect for entertaining your guests or family, no matter the occasion. The kitchen boasts stainless steel appliances, LED and pendant lighting and large walk-in pantry. Upstairs you will find large rooms for both guests and in the owner's suite. The owner's suite also includes an en-suite bath with separate stand-alone tub and walk in shower, LED mirrors and private water closet with smart toilet technology. This home has everything you are looking for plus all the features you didn't expect! Stock photos. Colors may vary.
Pending
Special offer
$369,990
205 Freshwater Ct #E33, Lagrange, GA 30241
5beds
2,315sqft
Single Family Residence
Built in 2025
0.3 Acres Lot
$369,400 Zestimate®
$160/sqft
$29/mo HOA
What's special
Smart toilet technologyOpen conceptStainless steel appliancesDining and living spaceLarge walk-in pantryEn-suite bathLed mirrors
Call: (762) 842-3004
- 319 days |
- 172 |
- 9 |
Zillow last checked: 7 hours ago
Listing updated: October 01, 2025 at 11:45am
Listed by:
Devon Smith 762-499-0823,
DFH Realty Georgia
Source: GAMLS,MLS#: 10417736
Travel times
Schedule tour
Select your preferred tour type — either in-person or real-time video tour — then discuss available options with the builder representative you're connected with.
Facts & features
Interior
Bedrooms & bathrooms
- Bedrooms: 5
- Bathrooms: 3
- Full bathrooms: 3
- Main level bathrooms: 1
- Main level bedrooms: 1
Rooms
- Room types: Family Room, Laundry
Dining room
- Features: Dining Rm/Living Rm Combo
Heating
- Central, Dual, Electric, Forced Air, Heat Pump, Zoned
Cooling
- Ceiling Fan(s), Central Air, Dual, Electric, Heat Pump, Zoned
Appliances
- Included: Dishwasher, Electric Water Heater, Microwave, Oven/Range (Combo), Stainless Steel Appliance(s)
- Laundry: Upper Level
Features
- Double Vanity, High Ceilings, Separate Shower, Soaking Tub, Walk-In Closet(s)
- Flooring: Carpet, Laminate
- Windows: Double Pane Windows, Window Treatments
- Basement: Unfinished
- Attic: Pull Down Stairs
- Number of fireplaces: 1
- Fireplace features: Family Room
Interior area
- Total structure area: 2,315
- Total interior livable area: 2,315 sqft
- Finished area above ground: 2,315
- Finished area below ground: 0
Property
Parking
- Total spaces: 2
- Parking features: Attached, Garage, Kitchen Level
- Has attached garage: Yes
Features
- Levels: Two
- Stories: 2
- Patio & porch: Deck, Patio, Porch
Lot
- Size: 0.3 Acres
- Features: Cul-De-Sac
Details
- Parcel number: 0501D000100
Construction
Type & style
- Home type: SingleFamily
- Architectural style: Craftsman,Other
- Property subtype: Single Family Residence
Materials
- Brick, Concrete, Rough-Sawn Lumber
- Foundation: Pillar/Post/Pier
- Roof: Composition
Condition
- To Be Built
- New construction: Yes
- Year built: 2025
Details
- Builder name: Dream Finders Homes
- Warranty included: Yes
Utilities & green energy
- Sewer: Public Sewer
- Water: Public
- Utilities for property: Cable Available, Electricity Available, Sewer Available, Sewer Connected, Underground Utilities, Water Available
Green energy
- Energy efficient items: Insulation, Thermostat
Community & HOA
Community
- Features: Clubhouse, Park, Playground, Pool, Racquetball, Street Lights, Tennis Court(s)
- Security: Carbon Monoxide Detector(s), Smoke Detector(s)
- Subdivision: Crossvine Village
HOA
- Has HOA: Yes
- Services included: Maintenance Grounds, Management Fee, Other, Swimming, Tennis
- HOA fee: $350 annually
Location
- Region: Lagrange
Financial & listing details
- Price per square foot: $160/sqft
- Annual tax amount: $1
- Date on market: 11/22/2024
- Cumulative days on market: 317 days
- Listing agreement: Exclusive Right To Sell
- Electric utility on property: Yes
About the community
Experience Modern Living and Southern Charm in LaGrange, GA. Welcome to LaGrange, a city rich in Southern architecture, national landmarks, and vibrant culture. Known for its top venues for craft beverages and live music, LaGrange is more than a destination-it's a lifestyle. Modern homes in this walkable community offer top-quality features included, delivering extra cozy, extra affordable living for everyone. Each home is designed with sophistication and comfort in mind, featuring deluxe chandeliers, top-notch LED mirrors, and exquisite bath tile floors. Enjoy the convenience of smart ceiling fans and a premium cupwash station, all part of our luxury features included commitment to providing extra comfort for less. This thoughtfully planned community includes a swimming pool, clubhouse, and playground. Convenient retail spaces and easy highway access make commuting effortless, with the KIA Plant just 11.9 miles away. With homebuying made simple and a stress-free homebuying journey, LaGrange is the perfect place to live, work, and play. Don't miss the opportunity to call this vibrant community home. Start your easy homebuying journey today and embrace a lifestyle of comfort, connectivity, and charm.
Rates as Low as 2.99% (5.959% APR)*
Think big, save bigger with low rates and huge savings on quick move-in homes. Find your new home today!Source: Dream Finders Homes

