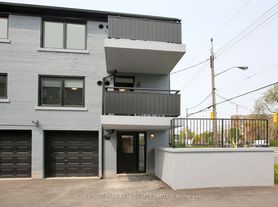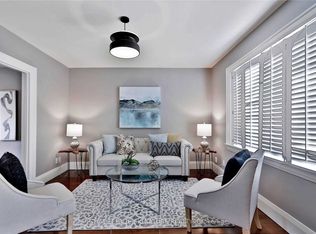Welcome To The Perfect Family Home Located In The Heart Of Lytton Park! This Stunning 3+1 Bedroom Home Features A Main Floor Formal Living Room With Fireplace, Large Separate Dining Room To Fit Extended Family Members For All Your Entertaining Needs, Modern Eat-In Kitchen With A Walk-Out To A New 2-Tier Deck And South Facing, Fenced-In, 165 Foot Deep Private Backyard! The Depth Of Yard Allows For Ample Opportunity For Family Enjoyment. The Second Floor Features 3 Bedrooms, 2 Bathrooms And Laundry. The Primary Bedroom Is Situated At The Back Of The Home Offering A 5-PC Ensuite With Skylight, Cathedral Ceiling, Large Walk-In Closet and Arched Window Overlooking Treetops. The Basement Offers A Forth Bedroom, Family Room, Den And 3-Pc Renovated Bathroom. Located In One Of The City's Most Prestigious Neighborhoods And Coveted School Districts With John Ross Robertson PS., Glenview, And Lawrence Park Collegiate. Nearby Private Schools Include Havergal, TFS, Crescent, And St. Clements. Easy Walking Distance To Plenty of Shops/Restaurants Along Yonge St. And Avenue Road, Parks And The Beautiful Chatsworth Ravine. Don't Miss Out!
House for rent
C$6,400/mo
205 Glengrove Ave W, Toronto, ON M4R 1P4
4beds
Price may not include required fees and charges.
Singlefamily
Available now
Wall unit
Ensuite laundry
2 Parking spaces parking
Natural gas, fireplace
What's special
Modern eat-in kitchenCathedral ceilingLarge walk-in closetArched window overlooking treetops
- 12 hours |
- -- |
- -- |
Travel times
Looking to buy when your lease ends?
Consider a first-time homebuyer savings account designed to grow your down payment with up to a 6% match & a competitive APY.
Facts & features
Interior
Bedrooms & bathrooms
- Bedrooms: 4
- Bathrooms: 3
- Full bathrooms: 3
Heating
- Natural Gas, Fireplace
Cooling
- Wall Unit
Appliances
- Included: Oven
- Laundry: Ensuite
Features
- Walk In Closet
- Has basement: Yes
- Has fireplace: Yes
Property
Parking
- Total spaces: 2
- Details: Contact manager
Features
- Stories: 2
- Exterior features: Contact manager
Construction
Type & style
- Home type: SingleFamily
- Property subtype: SingleFamily
Materials
- Roof: Shake Shingle
Community & HOA
Location
- Region: Toronto
Financial & listing details
- Lease term: Contact For Details
Price history
Price history is unavailable.

